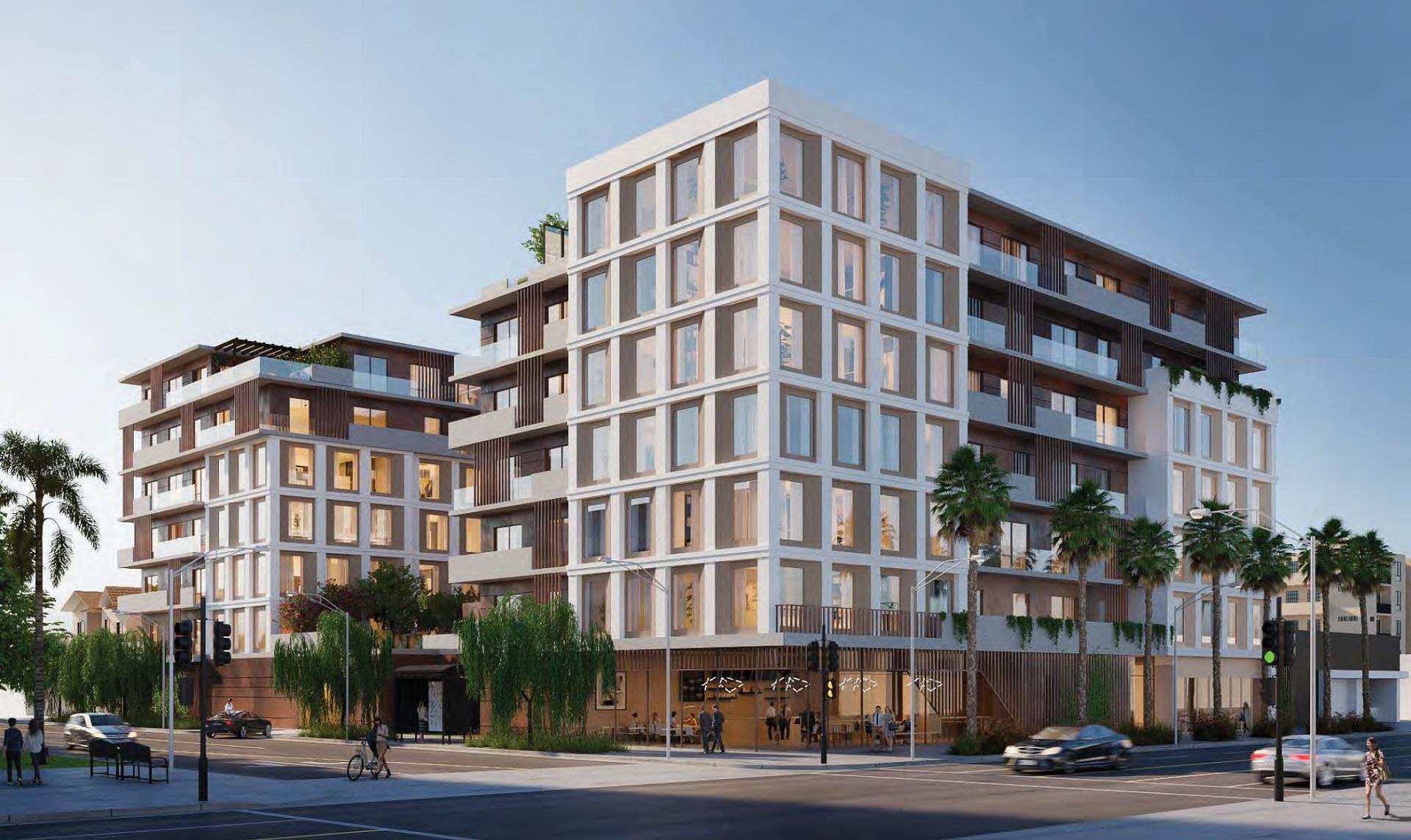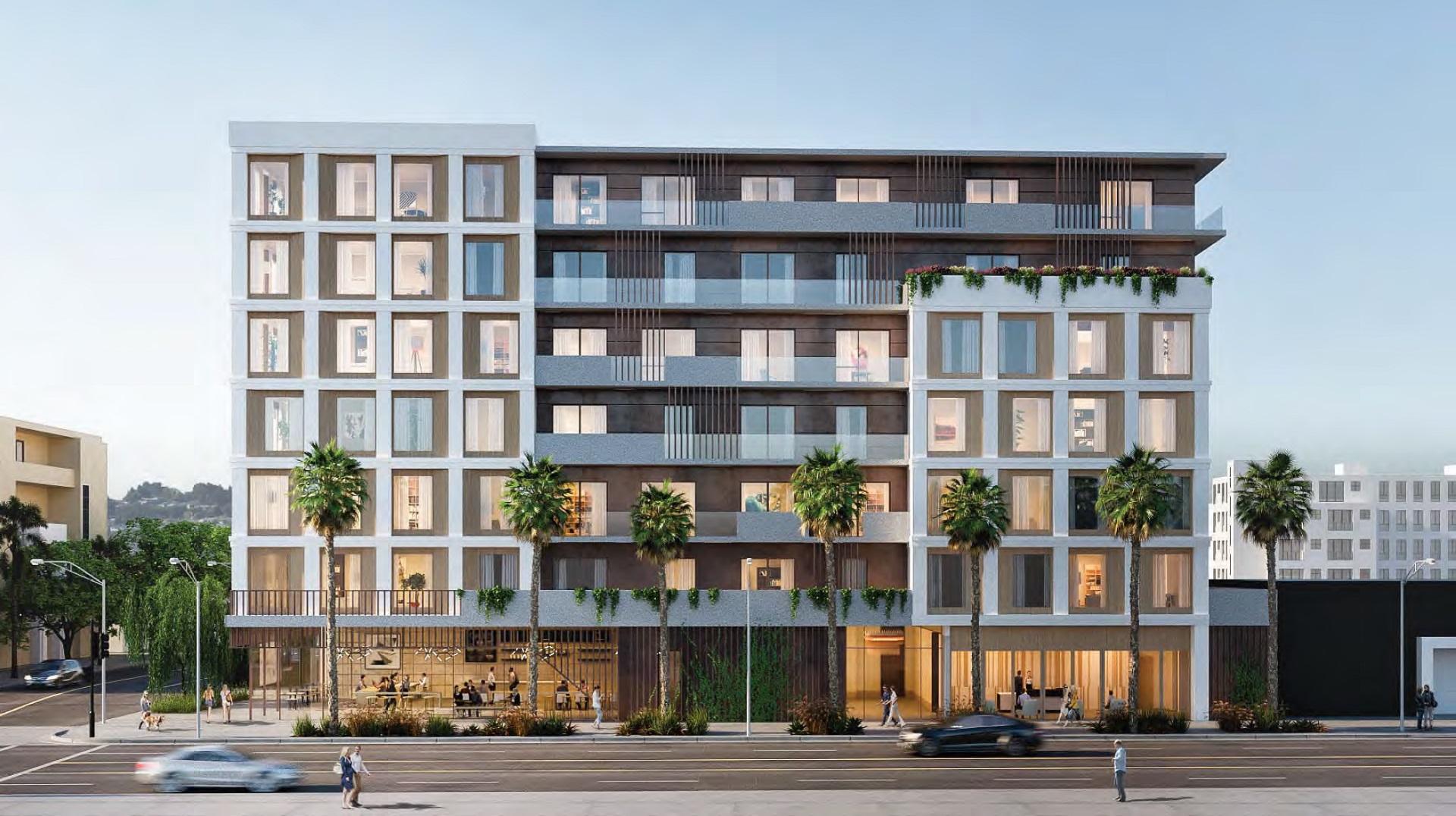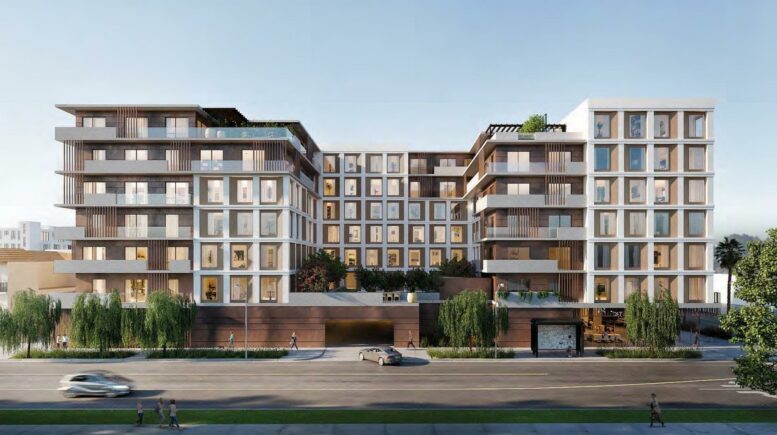A new mixed-use project is almost ready for inauguration at 10375 West Washington Boulevard in Palms. The project proposal includes the construction of a new seven-story mixed-use building offering spaces for retail and housing.
Hong Kong-based real estate development firm Guo Rui Group is the project developer. Kevin Tsai Architecture is responsible for the designs.

10375 West Washington Boulevard via Kevin Tsai Architecture
The scope of work included the construction of a new seven-story mixed-use building offering 139 apartments and 2,000 square feet of retail space on the ground floor. The apartments are designed as a mix of studios, one-bedroom, and two-bedroom floor plans. Parking for 140 vehicles is also designed as a part of the project.
Project entitlements include Transit Oriented Communities incentives, permitting a larger structure than otherwise permitted by local zoning rules. In exchange for the incentives, the developer is required to set aside 14 apartments as deed-restricted affordable housing at the extremely low-income level.

10375 West Washington Boulevard Facade via Kevin Tsai Architecture
Renderings reveal a modern low-rise design with a U-shaped building footprint. The building features a podium-level courtyard. Open spaces are created utilizing setbacks and terrace decks.
The project site is located across the street from Sony Pictures Studio. The estimated market availability has not been announced yet.
Subscribe to YIMBY’s daily e-mail
Follow YIMBYgram for real-time photo updates
Like YIMBY on Facebook
Follow YIMBY’s Twitter for the latest in YIMBYnews






Be the first to comment on "Mixed-Use Almost Ready at 10375 West Washington Boulevard, Palms"