A new residential project has been proposed for development at 350 Cordova Street in Pasadena. The project proposal includes the construction of a new apartment complex, replacing medical offices on the site.
Euclid Cordova Associates is listed as the project applicant. Onyx Architects is responsible for the designs.
The scope of work includes the development of a multifamily residential complex offering 86 apartments. Named, Cordova Gardens, plans call for the construction of new three-story and four-story buildings offering a mix of studios, one-bedrooms, and two-bedrooms. The project will also bring parking for 117 vehicles on the site. Onsite amenities include a conference room, a business center, a gym, and a small garden facing Euclid Avenue.
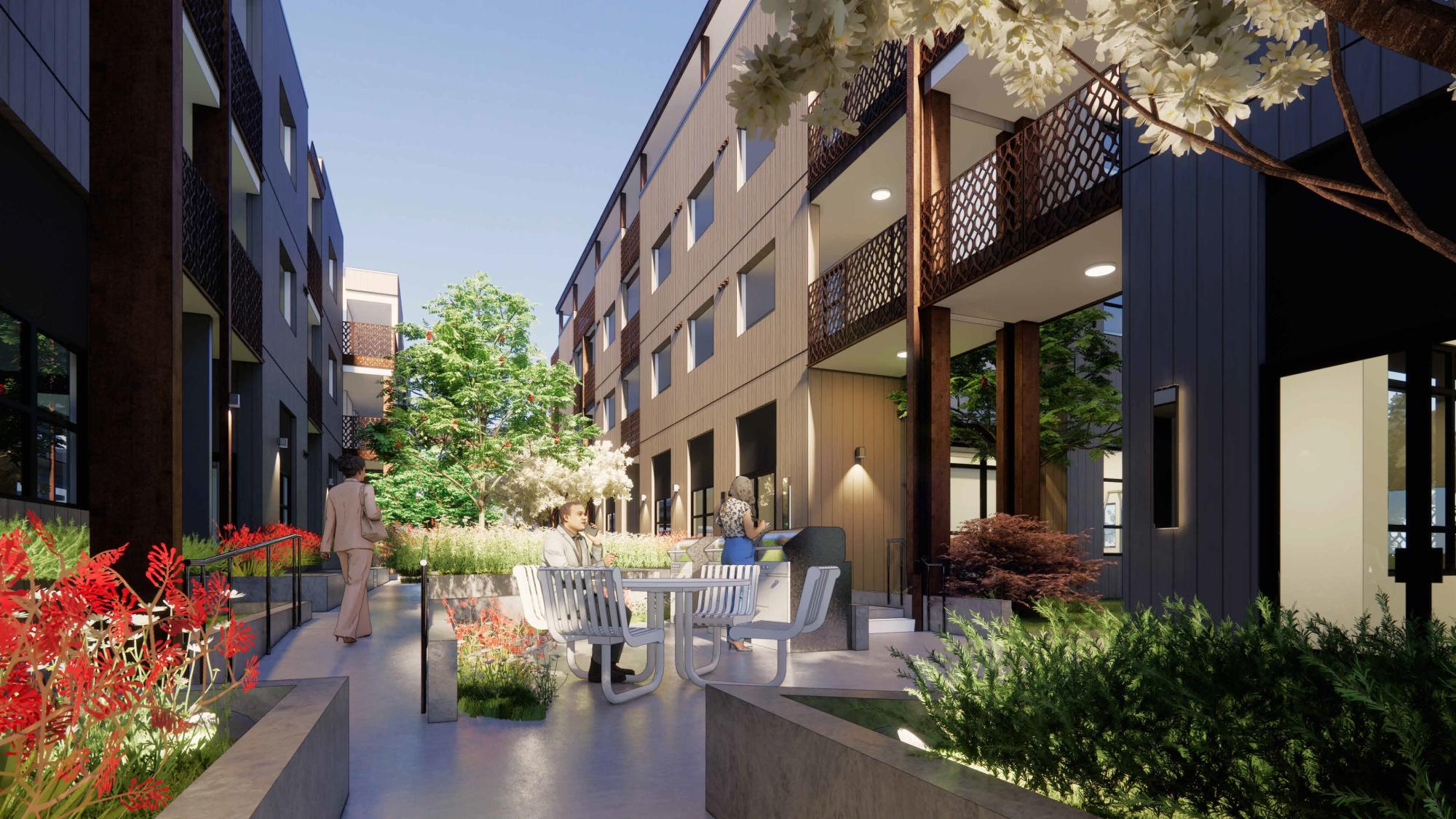
350 Cordova Street Courtyard via Onyx Architects
Per Pasadena’s inclusionary housing regulations, 13 of the new apartments are required to be aside as affordable housing at the low-income and very low-income levels. This makes the project eligible for density bonus incentives, allowing for certain zoning regulations.
New renderings have been revealed for the proposed residential project to the Pasadena Design Commission. Documents show seven low-rise structures arranged around a central courtyard. The building facade features balconies and full-height step-backs.
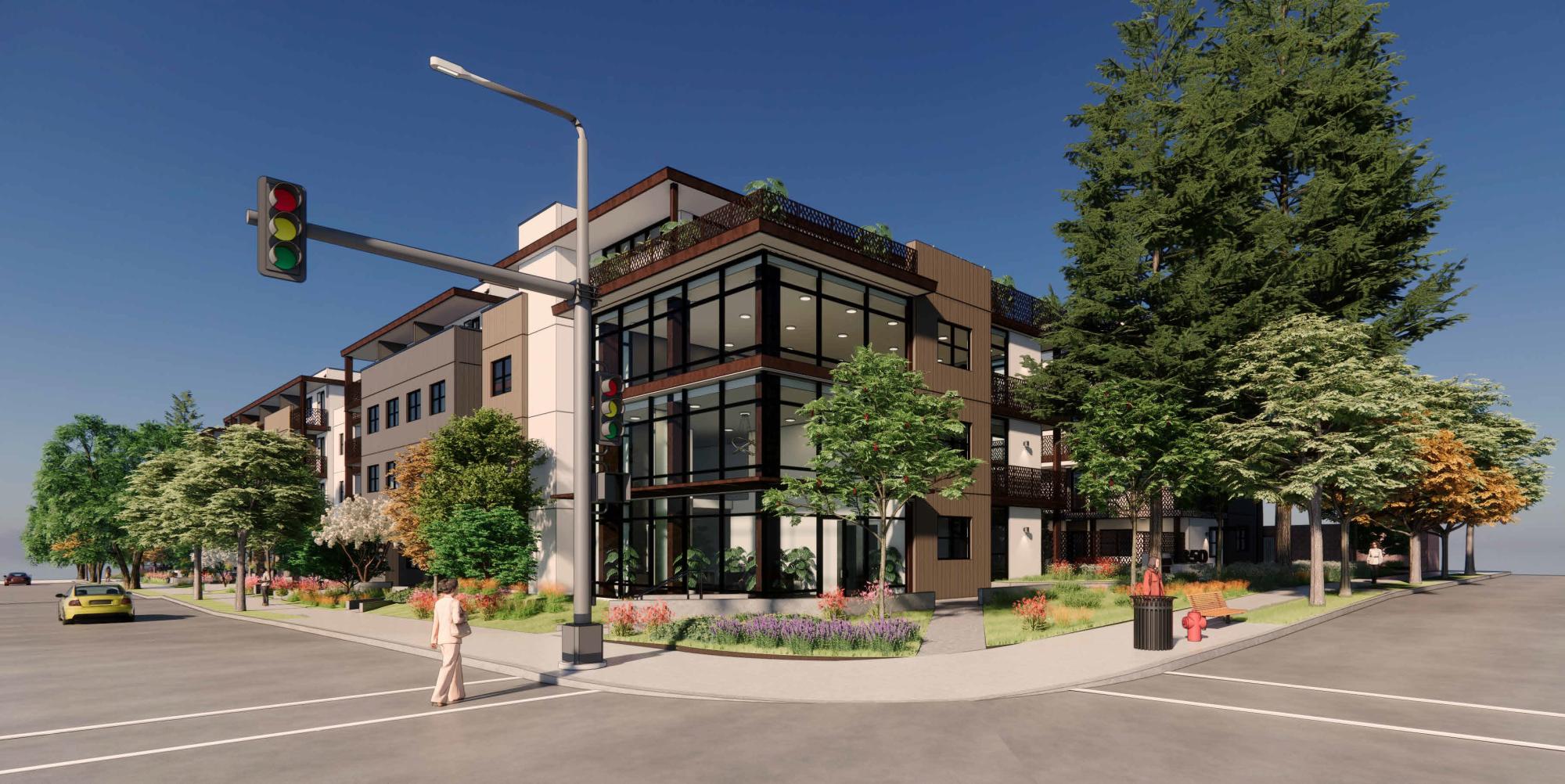
350 Cordova Street via Onyx Architects
Documents read, “an ancillary garden space between the north and south buildings, along Euclid Avenue, connects to the central main garden and provides an additional pedestrian access point to the site, in combination with the main garden entry opening along Cordova Street.”
The estimated construction timeline has not been revealed yet. The project site is situated at the intersection of Euclid Avenue and Cordova Street.
Subscribe to YIMBY’s daily e-mail
Follow YIMBYgram for real-time photo updates
Like YIMBY on Facebook
Follow YIMBY’s Twitter for the latest in YIMBYnews

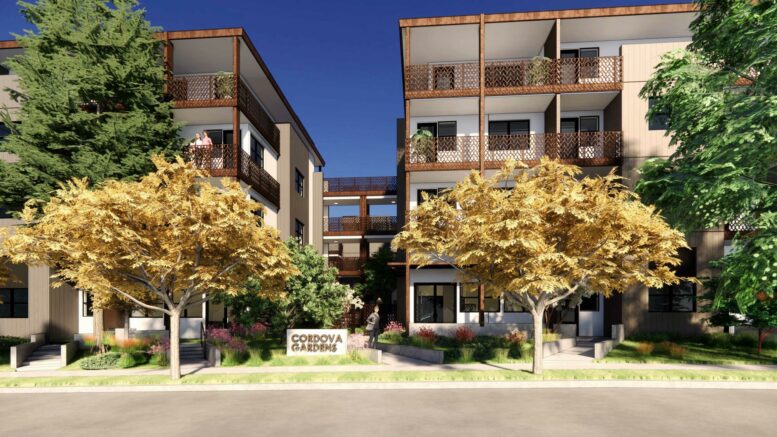

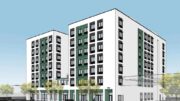
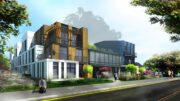
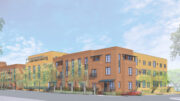
Be the first to comment on "Residences to Replace Medical Offices at 350 Cordova Street in Pasadena"