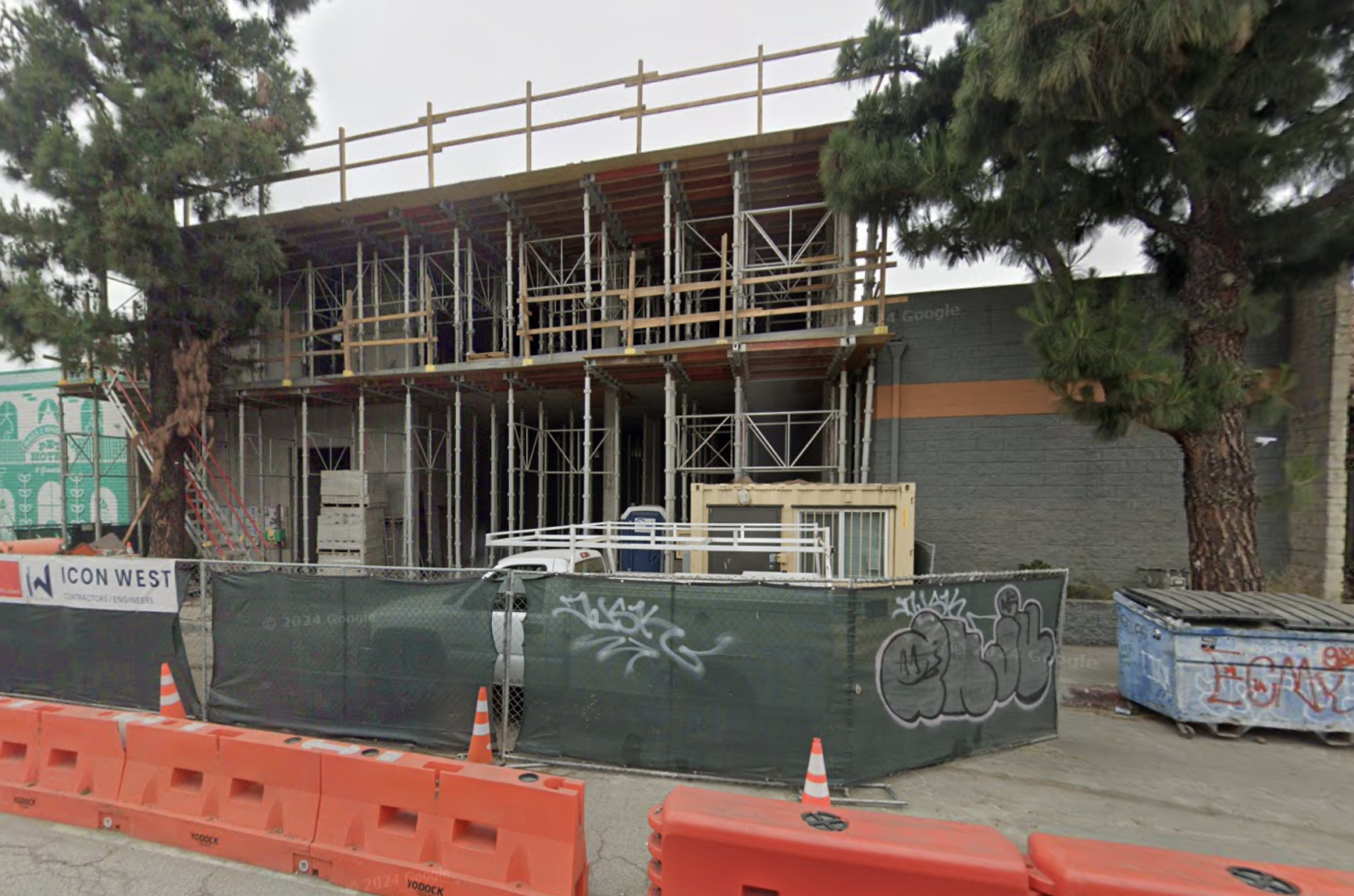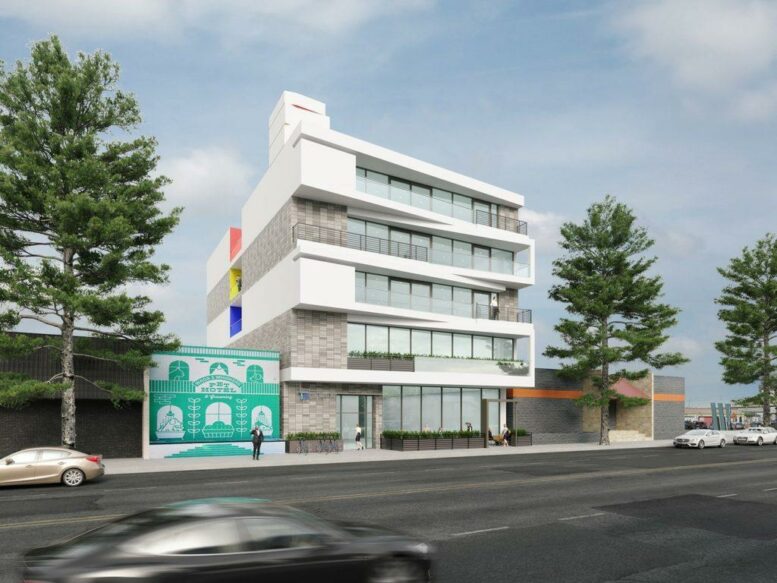A new mixed-use project is under construction taking shape and form at 3727 Robertson Boulevard in Culver City. The project proposal includes the development of a new mixed-use project offering spaces for office, retail, and residential uses. The project will be the new headquarters of a local engineering and construction firm.
Icon West Inc is the project developer. BOLADarck is responsible for the designs.

3727 Robertson Boulevard SITE via Google Maps
At the project site, wood framing can be seen for a new mixed-use development that will bring 5,000 square feet of office space and a five-story building offering residential and retail spaces. The project will offer 12 units designed as two-bedroom floor plans. Commercial space spanning an area of 1,200 square feet will be developed on the ground floor. Parking for 23 vehicles will be located in an at-grade subterranean garage.
As a condition of approval, three of the new apartments a to be set aside for rent at below market rates.
Renderings reveal a contemporary podium-type building, designed in painted stucco and brick. An L-shaped atrium on the upper levels of the building will also be developed along with an amenity deck overlooking Robertson Boulevard. The project site sits next to Culver City Metro station.
Subscribe to YIMBY’s daily e-mail
Follow YIMBYgram for real-time photo updates
Like YIMBY on Facebook
Follow YIMBY’s Twitter for the latest in YIMBYnews






Be the first to comment on "Mixed-Use Rising at 3727 Robertson Boulevard, Culver City"