A new mixed-use project has been proposed for development at 345 West Cerritos Avenue in Glendale. The project proposal includes the development of a new six-story mixed-use building offering spaces for residential and retail uses. Plans call for the demolition of a commercial building on the site.
Allegro Capital Partners LLC is the project owner. Urban Design Specialists is responsible for the designs.
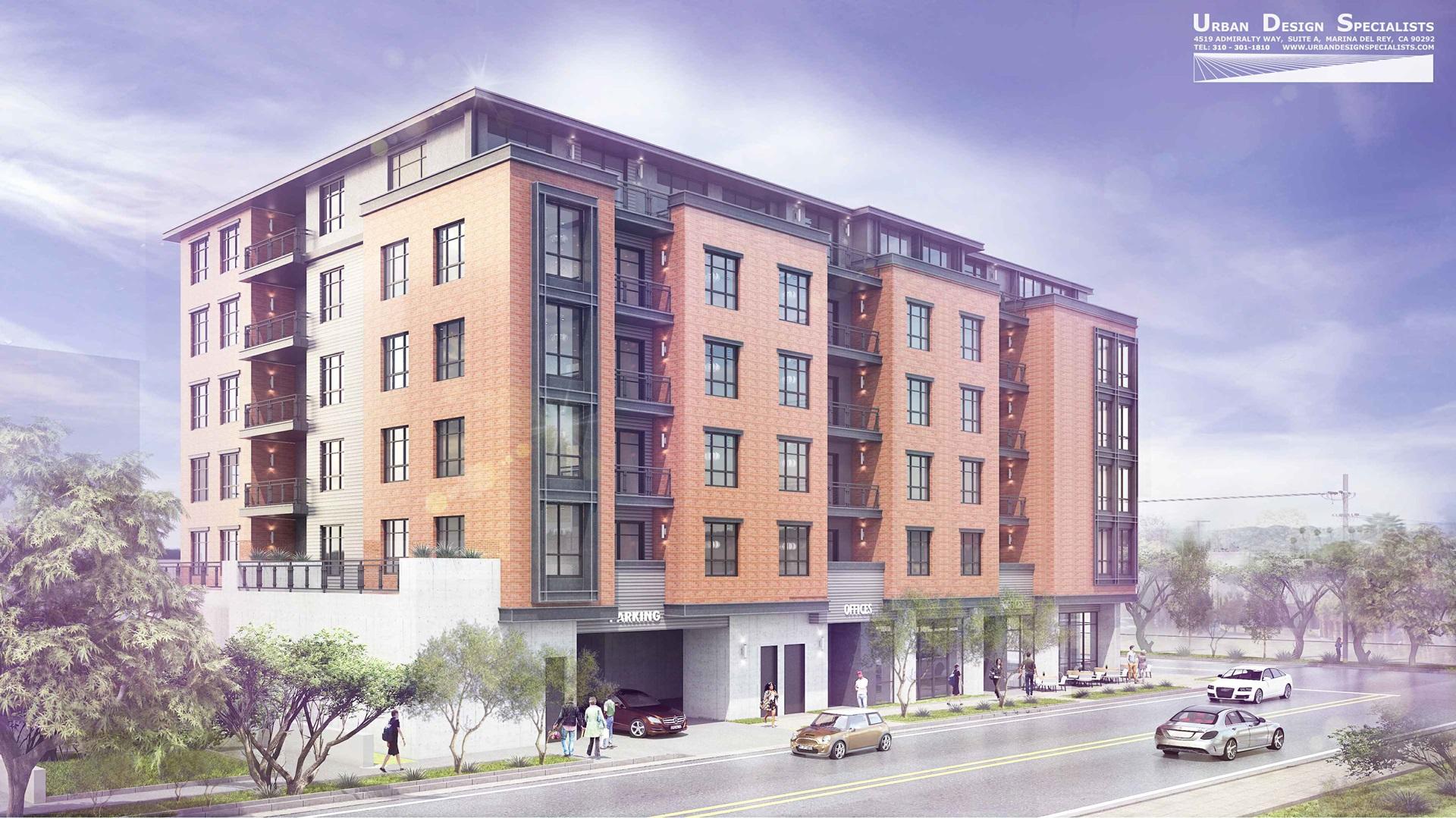
345 West Cerritos Avenue View via Urban Design Specialists
The scope of work includes the development of a six-story mixed-use building offering 41 apartments and ground-floor retail space. The units will be designed as a mix of one-bedroom and two-bedroom floor plans. The project will also offer commercial space spanning an area of 2,000 square feet. A semi-subterranean parking garage will be developed with a capacity of 42 vehicles.
Project entitlements include density bonus incentives granting permission for a larger building with more housing than normally allowed by zoning rules. In exchange, three of the proposed apartments are to be set aside for rent as very low-income affordable housing.
Renderings reveal a modern podium-type building wrapped in brick veneer. The building is capped by a rooftop amenity deck. Outdoor seating will be available along Gardena Avenue to the south.
A project proposal has been submitted to the Glendale Design Review Board, pending review and approval. The project site is located next to Glendale Metrolink station.
Subscribe to YIMBY’s daily e-mail
Follow YIMBYgram for real-time photo updates
Like YIMBY on Facebook
Follow YIMBY’s Twitter for the latest in YIMBYnews

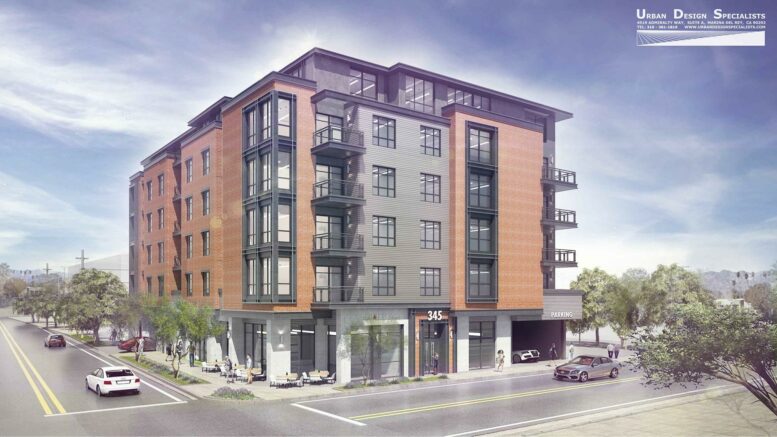
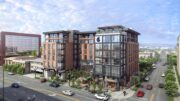
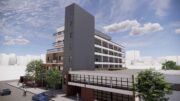
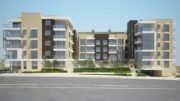
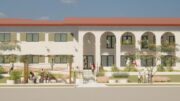
Be the first to comment on "Mixed-Use Proposed at 345 West Cerritos Avenue, Glendale"