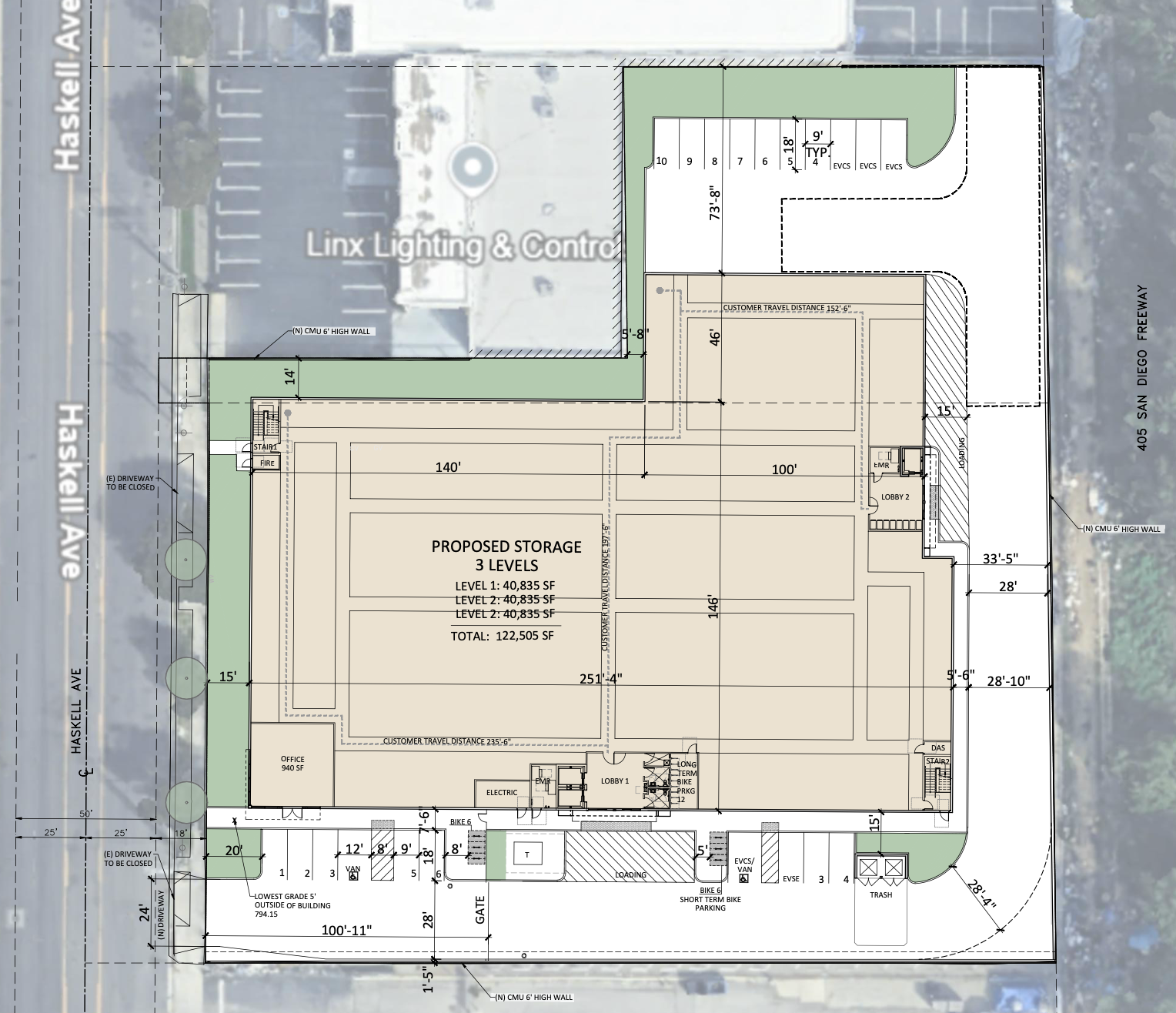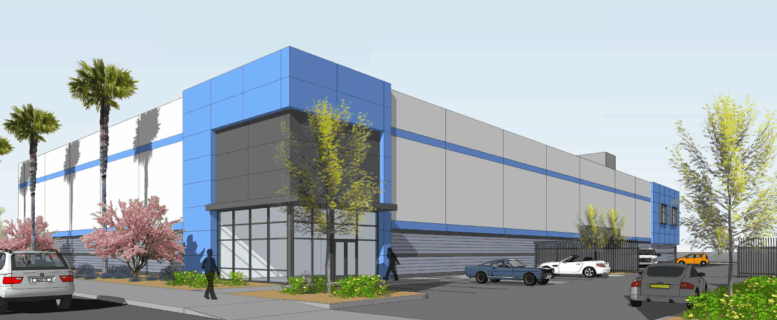Plans have been submitted to redevelop a property at 8144 Haskell Avenue in Van Nuys, Los Angeles, with a new self-storage facility. The proposal calls for demolishing an existing 28,320-square-foot industrial building to make way for a larger three-story structure.
The applicant for the project is LaTerra Development, with architectural plans prepared by KSP Studio and landscaping by MIG Design.

8144 Haskell Avenue Site Plan via KSP Studio
The new building would rise to a height of approximately 36 feet, 8 inches, and offer a total floor area of 119,877 square feet. Plans include surface parking spaces and new landscaping throughout the property. The facility will also provide bicycle parking accommodations, including both long-term and short-term spaces, to support non-vehicular access.
According to the submitted plans, the self-storage facility will feature a rental office and two lobby areas on the ground floor, along with elevator access to the upper levels. Loading areas are incorporated into the ground-floor design to facilitate customer access.
The development will replace a vacant industrial structure that currently occupies the site. The updated site plan calls for reconfigured vehicle circulation, new driveways, and perimeter improvements, including a six-foot concrete masonry wall along portions of the property.

8144 Haskell Avenue East Elevation via KSP Studio
The proposed building features a straightforward, functional design focused on maximizing storage space. Conceptual elevations show a simple massing with clean, rectangular forms and minimal exterior ornamentation, consistent with modern self-storage facilities.
The three-story structure is organized around wide customer travel corridors and integrated loading zones, ensuring ease of access. The rooftop plan includes solar-ready areas, suggesting a move toward future sustainable energy installations.
The building materials and color palette appear designed to project a durable, low-maintenance appearance, with perimeter walls and landscaping used to soften the visual impact along Haskell Avenue. Landscaped planters, drought-tolerant plant selections, and new trees will frame the site’s edges, improving the pedestrian experience along the property’s street frontage.

8144 Haskell Avenue West Elevation via KSP Studio
Overall, the design prioritizes utility, customer convenience, and environmental considerations, aligning with broader trends in the self-storage industry for newer, urban-edge locations.
Subscribe to YIMBY’s daily e-mail
Follow YIMBYgram for real-time photo updates
Like YIMBY on Facebook
Follow YIMBY’s Twitter for the latest in YIMBYnews






Be the first to comment on "Three-Story Self-Storage Facility Proposed at 8144 Haskell Avenue in Van Nuys"