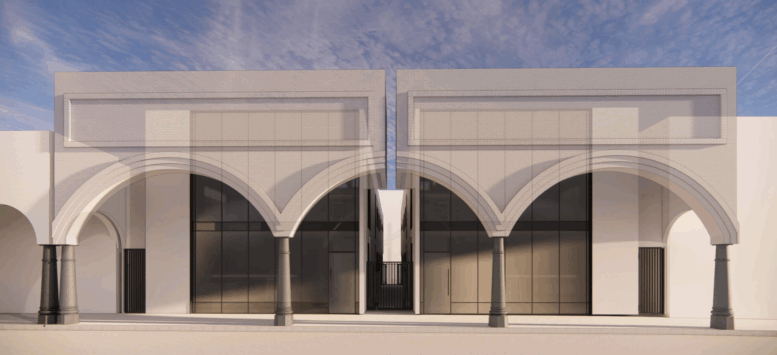A new mixed-use development has been approved for 1–4 East Market Street in the Venice neighborhood of Los Angeles. The project will expand an existing duplex into a 3,511-square-foot, two-story structure that combines residential, hospitality, and restaurant uses on a single lot.
Permits list 60 Market JV LLC as the applicant. Breakform Design is responsible for the designs.

1-4 East Market Street North Elevation via Breakform Design
The scope of work includes a 908-square-foot addition to the original 2,603-square-foot duplex, with two existing dwelling units converted into joint live-work spaces categorized as artist-in-residence units. Two guest rooms will also be added, alongside a new 555-square-foot restaurant, which includes 267 square feet of indoor dining and 283 square feet of outdoor dining space located in the public right-of-way.
As part of the changes, the project will construct a 250-square-foot arcade (colonnade) attached to the building’s front façade along Market Street. The arcade will remain open to the sky and is designed to be removable in accordance with encroachment permit conditions. The project also retains three existing on-site parking spaces and includes new short- and long-term bicycle parking and landscaping improvements.

1-4 East Market Street Section 1 via Breakform Design
Unit layouts include two artist-in-residence spaces measuring 672 and 840 square feet, each with dedicated studio space, along with two guest rooms sized at 290 and 395 square feet. Residential tenants will also have access to a 750-square-foot roof deck. Additional site upgrades include a trash enclosure, planters, and planters integrated into the arcade frontage.

1-4 East Market Street Section 2 via Breakform Design
The architecture retains the structure’s two-story profile, capped at a height of 25 feet. The design embraces a flat roof, modern rectangular massing, and a new street-facing arcade element featuring brick and stucco finishes. The colonnade’s arched form creates a visible street presence, balancing contemporary minimalism with a nod to traditional arcaded architecture.

1-4 East Market Street South Elevation via Breakform Design
The development reflects a partial adaptive reuse, enhancing and repurposing the original duplex while introducing new programming to serve both residents and the public. The restaurant will feature seating for 38 patrons split between indoor and outdoor areas, contributing to a more active and pedestrian-friendly frontage along Market Street.
Subscribe to YIMBY’s daily e-mail
Follow YIMBYgram for real-time photo updates
Like YIMBY on Facebook
Follow YIMBY’s Twitter for the latest in YIMBYnews






Be the first to comment on "Mixed-Use Artist Housing and Café Approved for 1-4 East Market Street in Venice"