An eight-story mixed-use development is proposed for 1100 East 5th Street, located at the southeast corner of 5th and Seaton Streets in Downtown Los Angeles’ Arts District. The plan calls for the demolition of three existing warehouse buildings and replacement with a new structure comprising 220 live-work units, up to 46,548 square feet of ground-floor commercial space, and three levels of subterranean parking, on a 1.2-acre site. A development option could shift 20 of the live-work units to add another approximately 17,765 square feet of commercial area, without altering the rest of the design.
Maxxam Enterprises is the project developer. HansonLA is responsible for the designs.
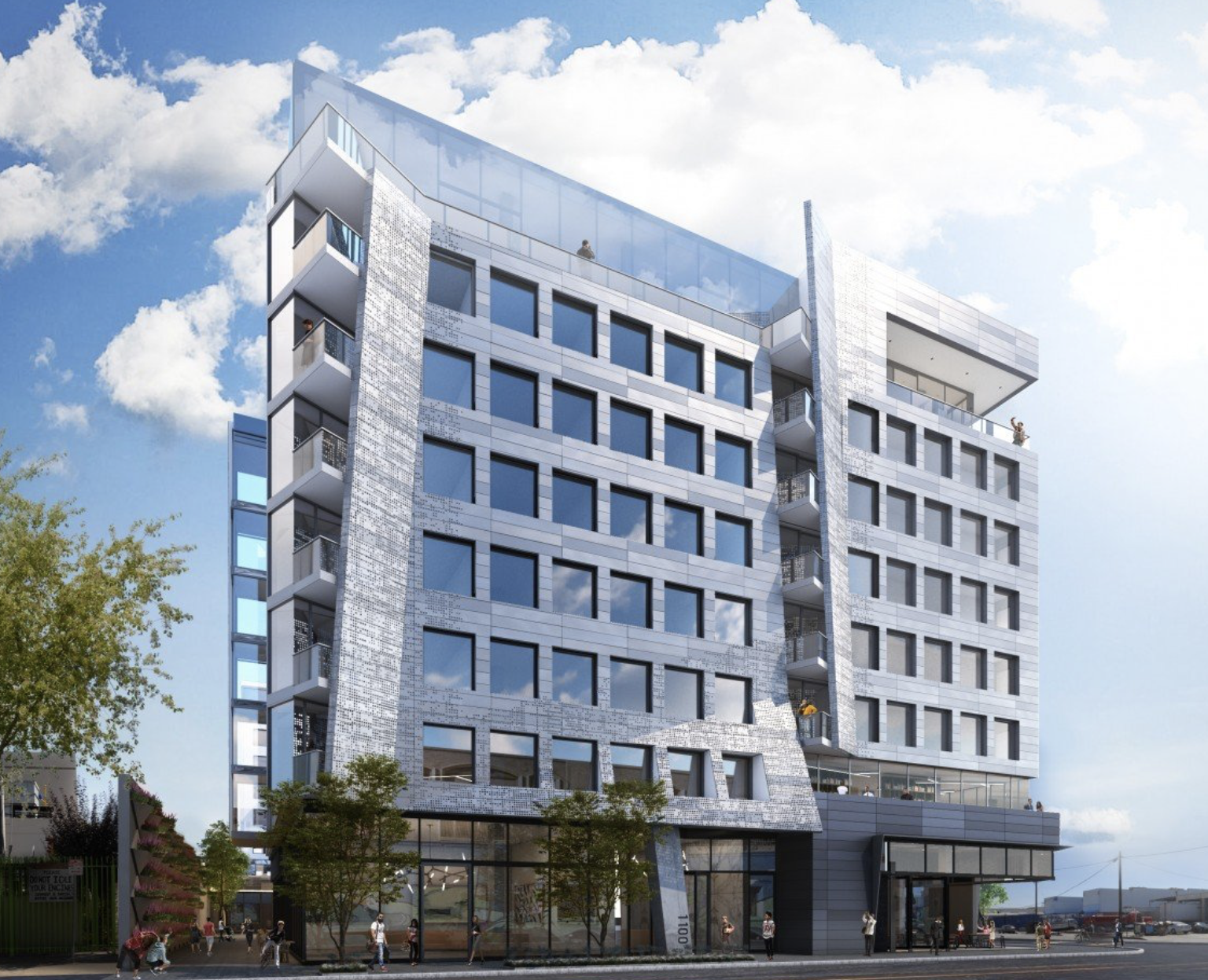
1100 East 5th Street Rendering via HansonLA
City records show that 11 percent of the live-work units—approximately 25 of the 220—would be deed-restricted for very low-income households, enabling the project to proceed under the city’s Transit Oriented Communities incentives and recent rezoning. The total floor area would reach approximately 249,758 square feet. A recent erratum confirms that the development envelope and affordable housing pledge remain unchanged under either project option.
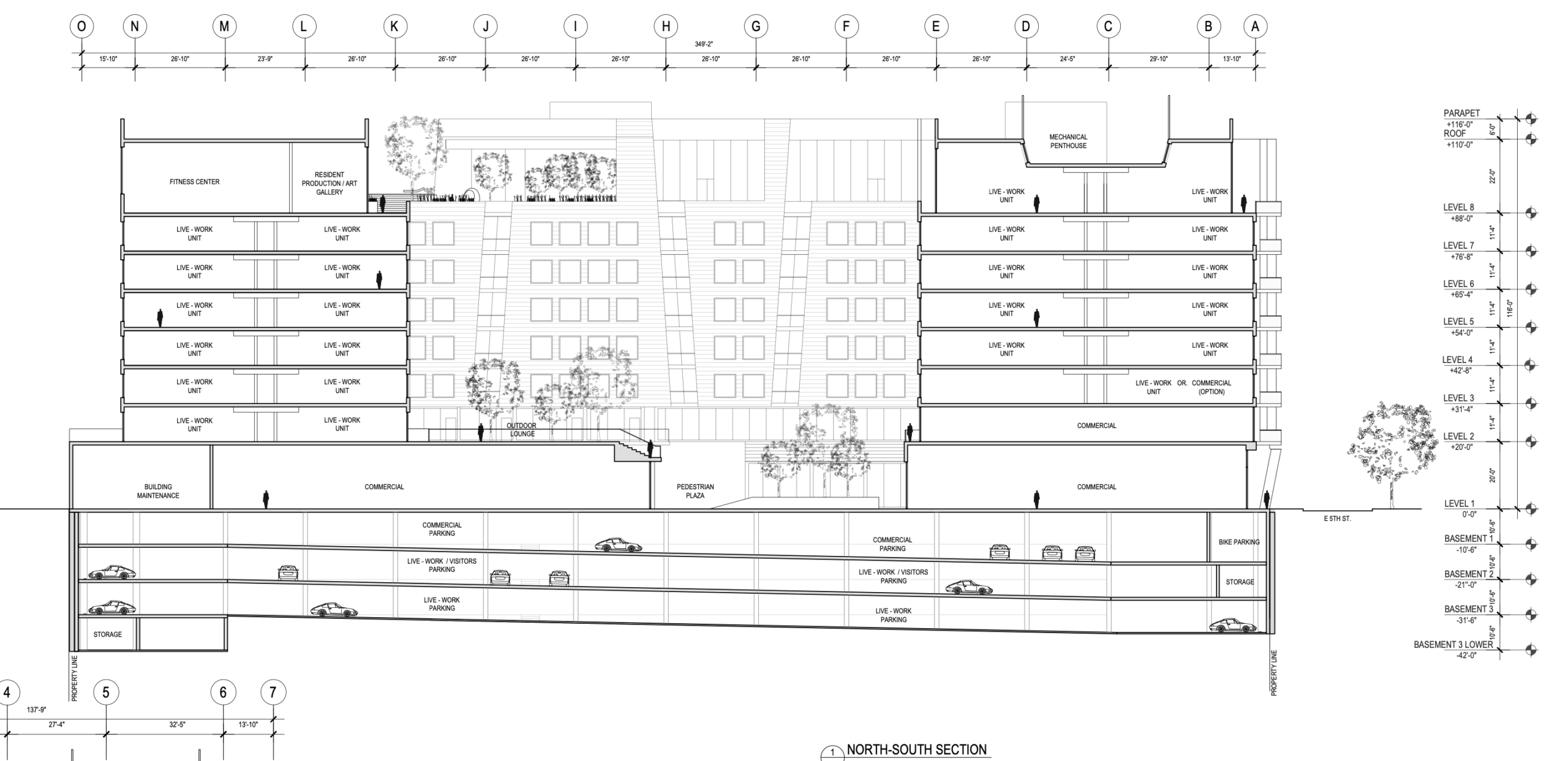
1100 East 5th Street Section via HansonLA
Design materials and EIR illustrations indicate the building would rise approximately eight stories—about 116 feet—above a long rectangular footprint. Plans depict a ground-floor commercial “activation zone” leading to a central courtyard placed between two residential wings. Three subsurface levels will accommodate up to 342 vehicle parking spaces, matching project filings. The massing steps back at upper stories along Seaton Street to align with local scale, and open-air courtyards and paseos are shown to enhance pedestrian access and social interaction within the large-lot site.
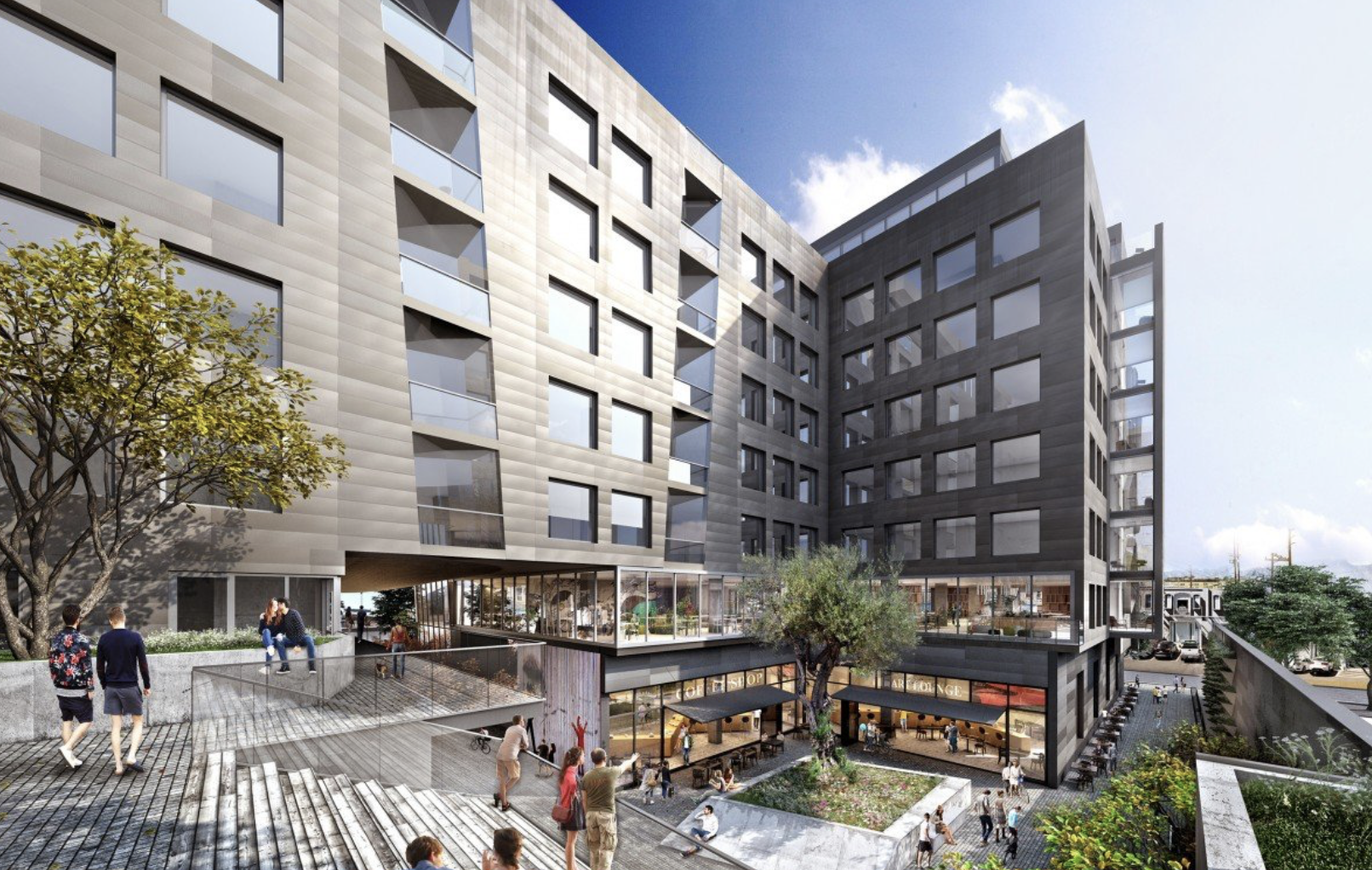
1100 East 5th Street View via HansonLA
Documentation from the City Planning Commission confirms that its redevelopment scheme has received General Plan Amendment, Zone Change, and Height District Change approvals necessary to proceed. City Clerk documents show the Planning Commission granted entitlement recommendations in November 2024, followed by a Finding of Significant Effect with mitigation measures adopted in summer 2025.

1100 East 5th Street West Elevation via HansonLA
The project remains under active City Planning and EIR review. With its blend of live-work housing, commercial space, affordable units, and transit incentives, it represents one of the largest recent private developments in the Arts District’s evolving urban core.
Subscribe to YIMBY’s daily e-mail
Follow YIMBYgram for real-time photo updates
Like YIMBY on Facebook
Follow YIMBY’s Twitter for the latest in YIMBYnews

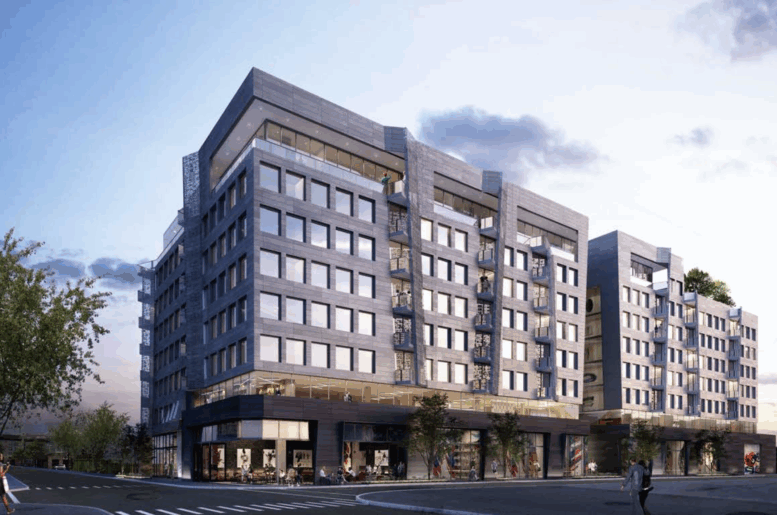
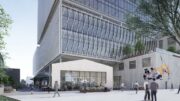

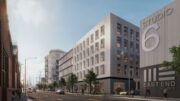
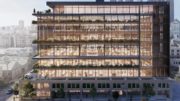
Be the first to comment on "220 Live-Work Units Proposed at 1100 East 5th Street in Arts District"