A new office project has been approved for development at 1000 North Seward Street in Hollywood, Los Angeles. The project proposal includes the development of a new 10-story building offering space for office uses.
Hawkins\Brown Architects is designing the building, with Gruen Associates serving as architect of record.

1000 North Seward Street Ground Floor via Hawkins\Brown Architects
The scope of work includes the construction of a 10-story building featuring 150,000 square feet of space for office use. The building will also offer commercial space spanning 13,600 square feet on the ground floor. Parking for 310 vehicles will also be designed within the premises.
The building will rise to a height of 155 feet, wrapped with a curtain wall system. The facade will be developed with metal panels and decorative fins. The proposed architecture employs a smart offset technique that shifts the bulk of the building to create space for terrace decks at five different levels.
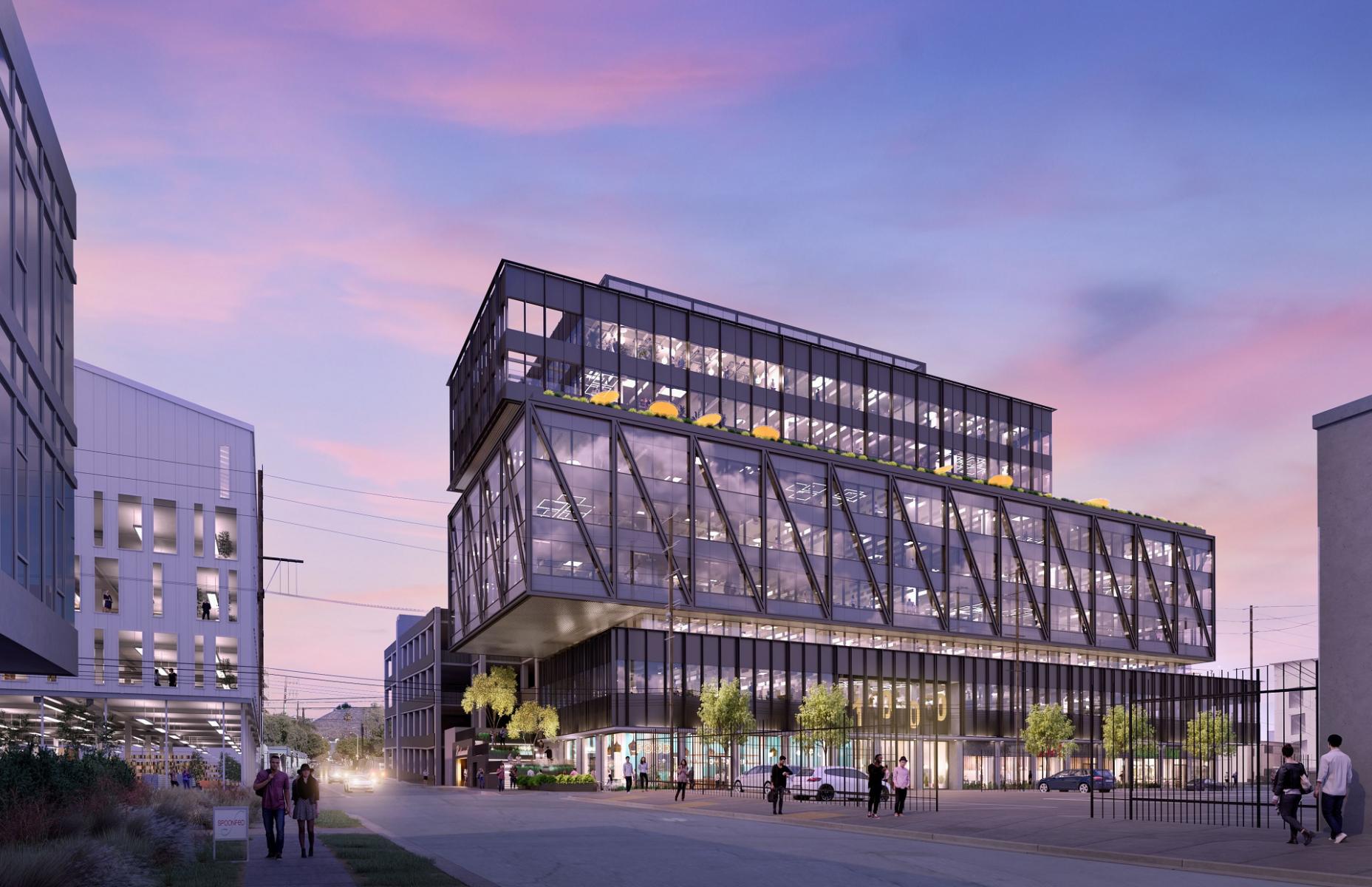
1000 North Seward Street via HawkinsBrown Architects
The office complex will rise near Sunset Las Palmas Studios in Hollywood. The project was proposed four years ago, however, the Los Angeles City Council recently approved the project. The estimated construction timeline has not been announced yet.
Subscribe to YIMBY’s daily e-mail
Follow YIMBYgram for real-time photo updates
Like YIMBY on Facebook
Follow YIMBY’s Twitter for the latest in YIMBYnews

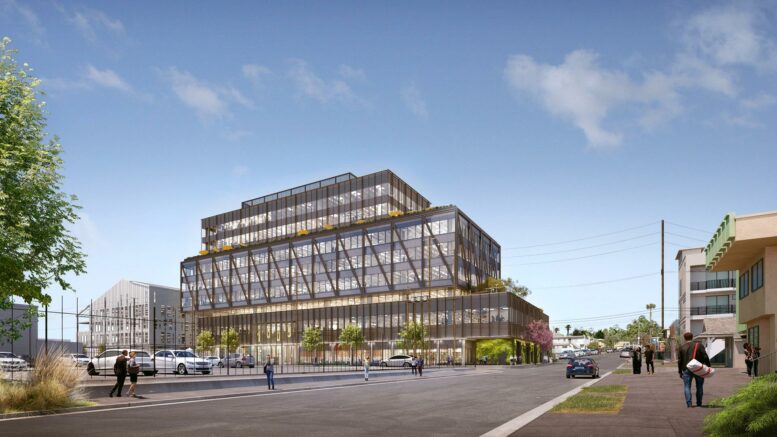
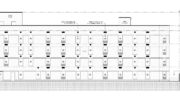
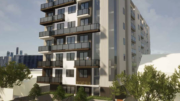
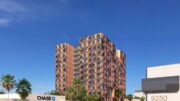
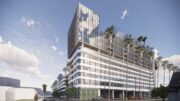
Be the first to comment on "Office Approved at 1000 North Seward Street, Hollywood, Los Angeles"