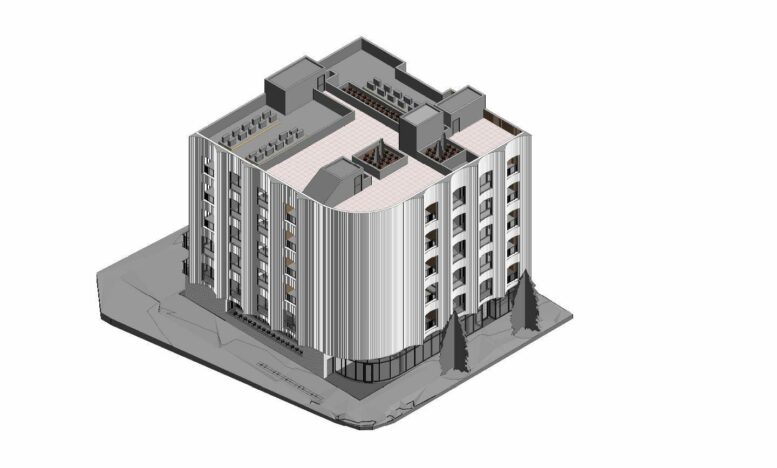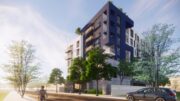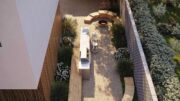A new mixed-use project has been proposed for development at 6727 West Melrose Avenue in Hollywood, Los Angeles. The project proposal includes the construction of a new six-story building offering spaces for residential and retail uses. The project site is occupied by a vacant commercial building, slated for demolition.
Local real estate development firm Vitruvian is the project applicant. Tighe Architecture is responsible for the designs.
The project site is a corner lot at Melrose’s intersection with Mansfield Avenue. Plans call for the construction of a six-story building featuring 27 one-bedroom and two-bedroom apartments with 519 square feet of ground-floor commercial space and a partially subterranean parking garage with 22 vehicle stalls.
Requested entitlements include density bonus incentives to permit a larger structure than would normally be allowed by zoning rules. In exchange, three of the apartments are to be set aside for rent as very low-income affordable housing.
Renderings reveal a contemporary podium-type building with a rooftop amenity deck.
The project site is located midway between La Brea and Highland Avenues. The estimated construction timeline has not been announced yet.
Subscribe to YIMBY’s daily e-mail
Follow YIMBYgram for real-time photo updates
Like YIMBY on Facebook
Follow YIMBY’s Twitter for the latest in YIMBYnews






Be the first to comment on "Mixed-Use Proposed at 6727 West Melrose Avenue, Hollywood, Los Angeles"