Construction has kicked off for a mixed-use building proposed at 11701 Santa Monica Boulevard in Sawtelle. The project proposal includes the development of a building offering residential and retail spaces, replacing a single-story commercial building.
Markwood Enterprises is the project developer. Steinberg Hart is responsible for the design concepts and construction.
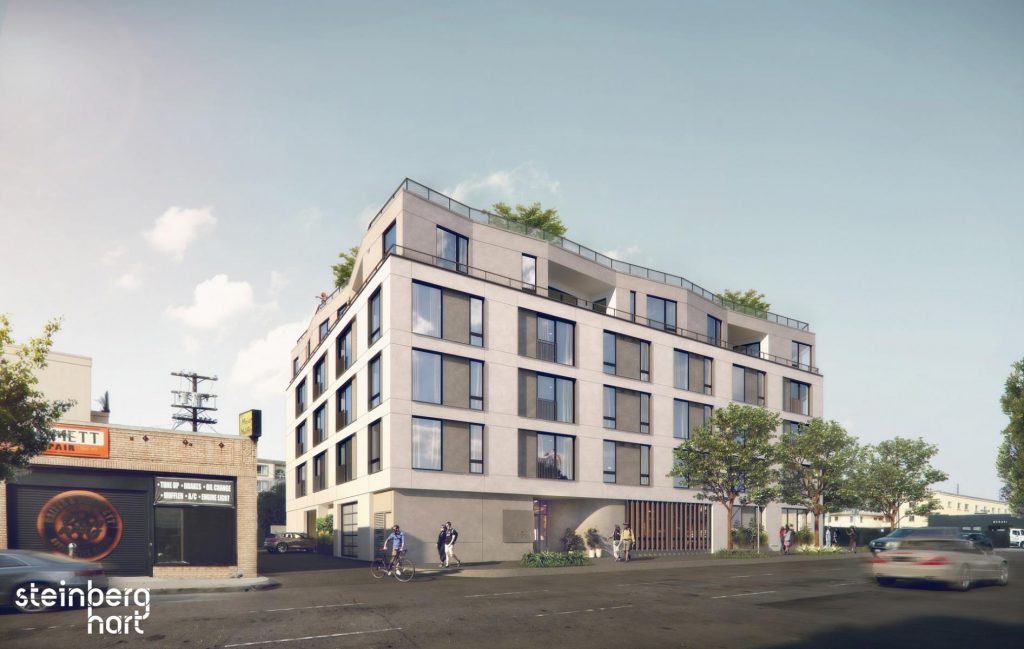
11701 Santa Monica Boulevard View via Steinberg Hart
The project will bring 51 apartments to a five-story edifice. The residences will be offered as a mix of one-bedroom and two-bedroom apartments. Commercial space spanning an area of 939 square feet will be developed on the ground floor. A few street-fronting live/work units are proposed facing Barrington Avenue. A two-level underground parking garage with a capacity of 69 vehicles will be designed. Vehicles would be stored in a stacked, automated system created by ParkPlus.
Renderings showcase a contemporary podium-type building with an O-shape circling a central courtyard. Landscaped open space will be designed at the roof level.
The property site is located toward the northeast corner of Santa Monica Boulevard & Barrington Avenue. Completion of the mixed-use building is expected in roughly 22 months.
Subscribe to YIMBY’s daily e-mail
Follow YIMBYgram for real-time photo updates
Like YIMBY on Facebook
Follow YIMBY’s Twitter for the latest in YIMBYnews

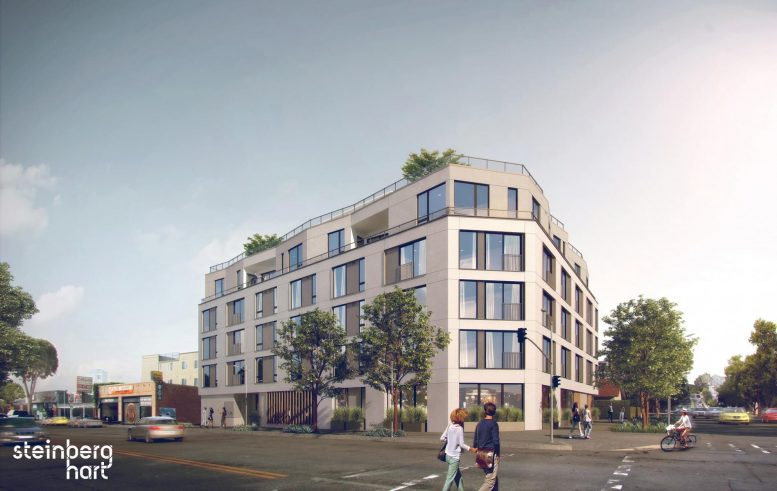
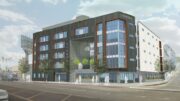
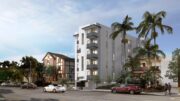
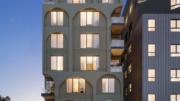
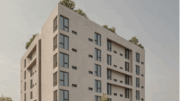
Be the first to comment on "Mixed-Use Under Construction At 11701 Santa Monica Boulevard"