A new mixed-use development has completed construction at 1421-1439 West Adams Boulevard in Adams-Normandie, Los Angeles. The project proposal includes the development of a mixed-use building offering retail and residential spaces.
Local real estate firm Orion Capital is the project developer. NEXT Architecture is responsible for the design concepts.
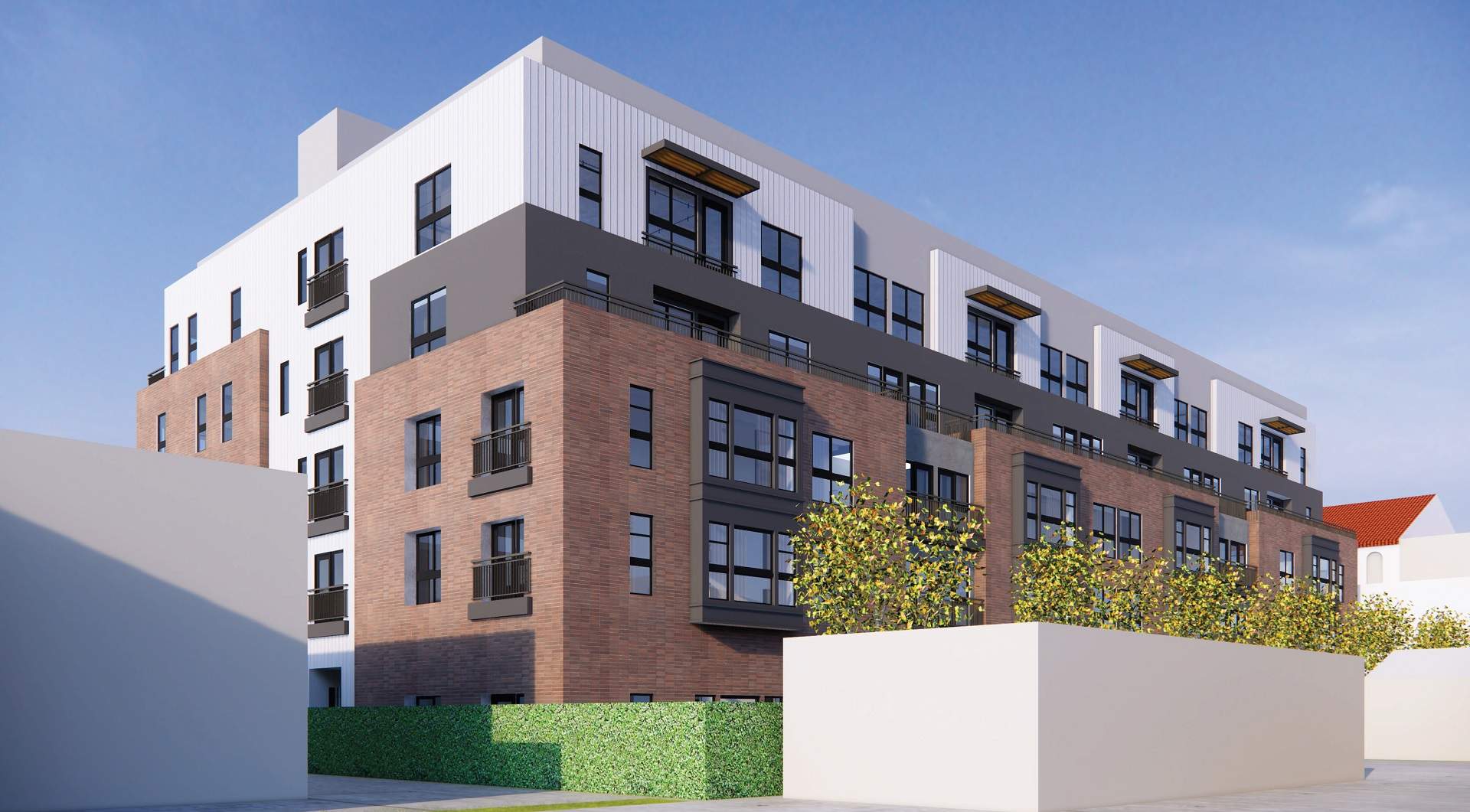
1421-1439 West Adams Boulevard View via NEXT Architects
A half-year after the wood-concrete frame is complete, the project proposes to bring 46 apartments into a five-story building. The apartments will be offered as a mix of studios, two-bedroom, and three-bedroom apartments. Retail space spanning an area of 3,600 square feet will be developed on the ground floor. A subterranean parking garage with a capacity of 70 cars will be designed on the site.
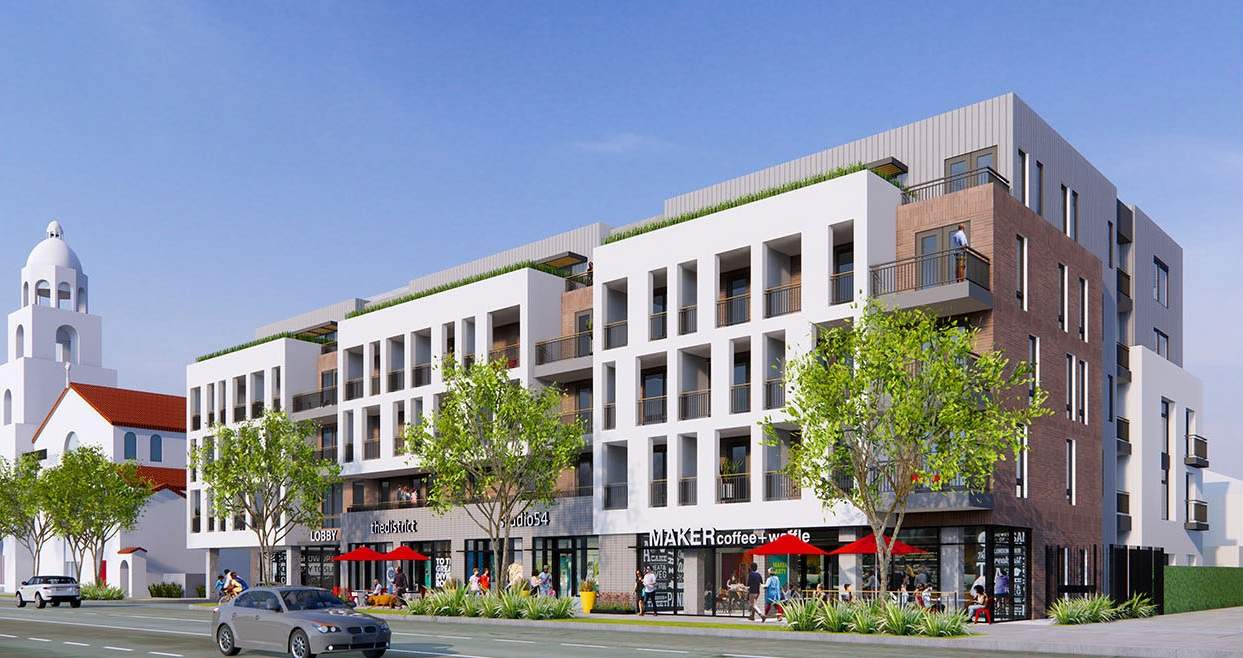
1421-1439 West Adams Boulevard via NEXT Architects
Renderings reveal an exterior designed in plaster, cement, and brick veneer, with upper-level setbacks to create amenity decks for residents.
In exchange for development incentives obtained using the Transit Oriented Communities guidelines, Orion Capital is required to set aside five of the apartments as deed-restricted affordable housing.
Subscribe to YIMBY’s daily e-mail
Follow YIMBYgram for real-time photo updates
Like YIMBY on Facebook
Follow YIMBY’s Twitter for the latest in YIMBYnews

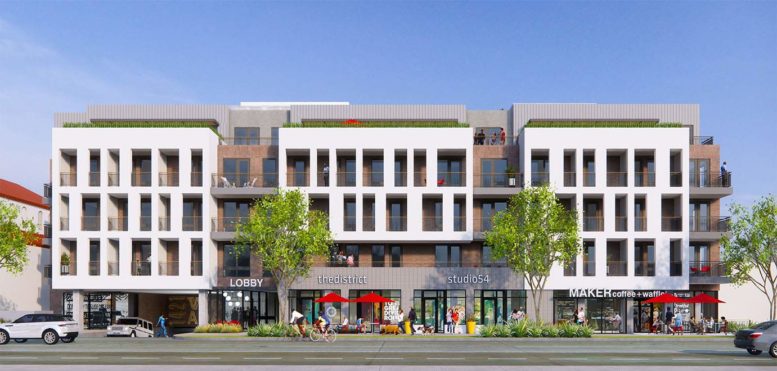
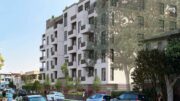
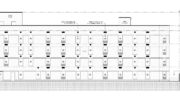
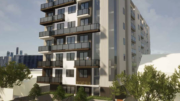
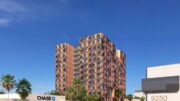
Hello !!!! How can I apply please let me no