Work is finishing up at 5245 Santa Monica Boulevard, in East Hollywood. The project, by Petros Tagylan of Taglyan Commercial, will bolster residential and commercial space in the area. The site connects with Virginia Avenue.
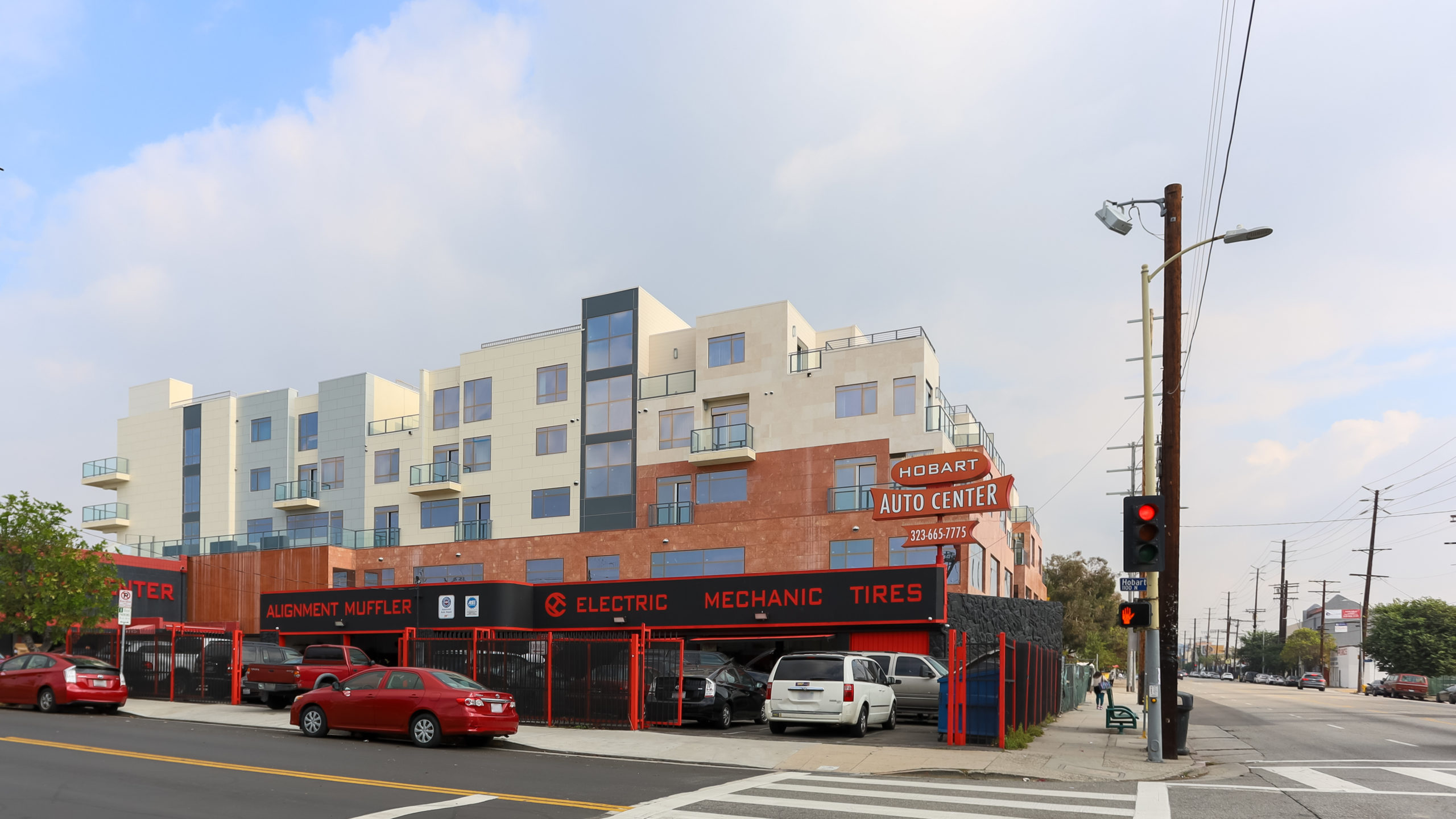
5245 Santa Monica Boulevard. Photo by Stefany Hedman.
The building is 66 feet tall. There will be 100,000 square feet of residential space and 15,000 square feet of commercial space overall. The commercial availability will be on the ground and second floor. 49 units will be in the upper floors. The exterior is accented by cement and stone, creating varied panels across the layout.
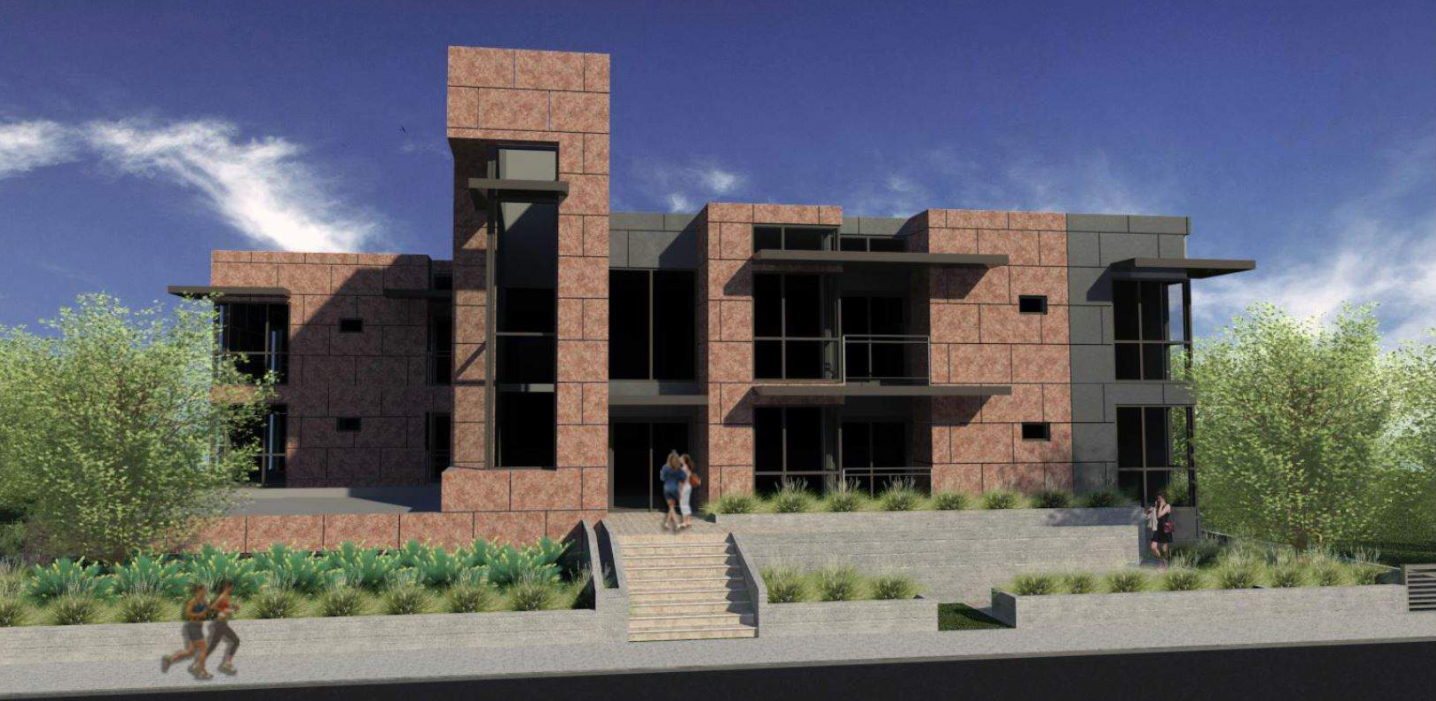
5245 Santa Monica Boulevard. Image via Albert Group Architects.
Top-floor terracing will provide garden balconies. A courtyard set into the building provides additional open space. A grocery store is across the block, and the Santa Monica/Hobart bus stop a few steps away are benefits of the location. Two basement levels contain parking for cars and bicycles.
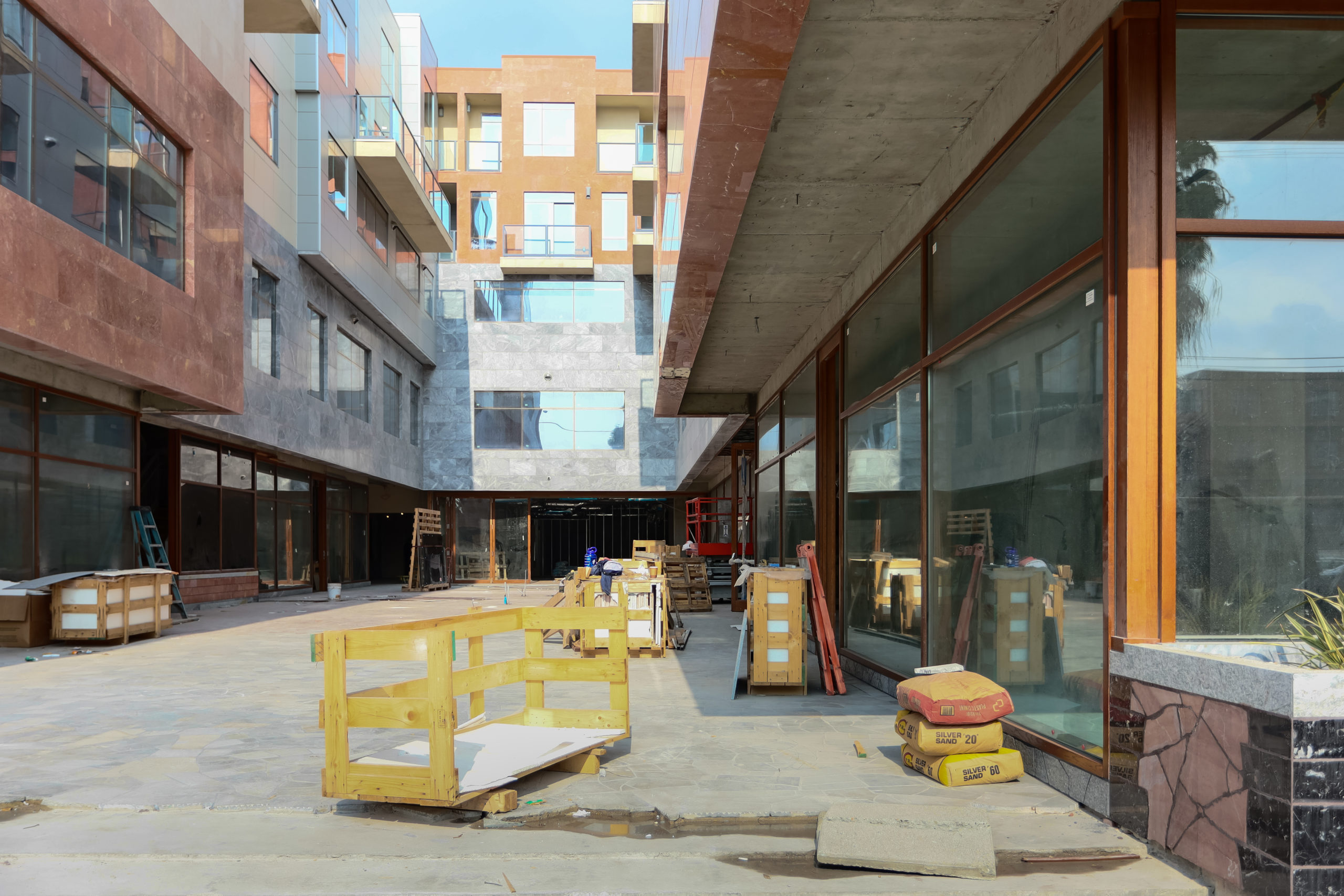
5245 Santa Monica Boulevard. Photo by Stefany Hedman.
The Albert Group Architects are behind the design. It utilizes “heavily articulated and stepped-back elevations” to blend the bulk of the five story structure with the smaller buildings around it. The lot is .79 acres over all. Several differently zoned parcels were combined to make the new development.
Subscribe to YIMBY’s daily e-mail
Follow YIMBYgram for real-time photo updates
Like YIMBY on Facebook
Follow YIMBY’s Twitter for the latest in YIMBYnews

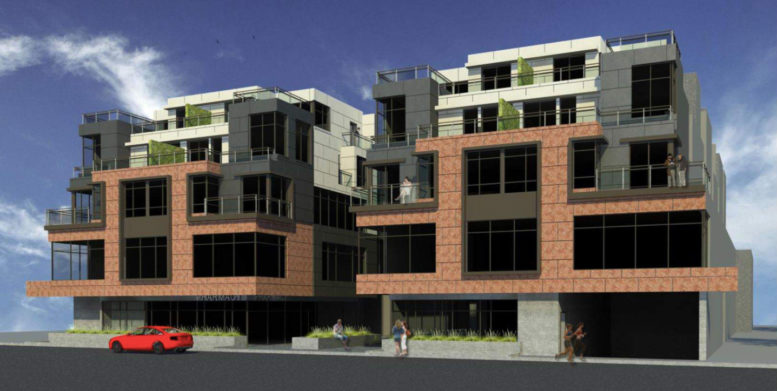
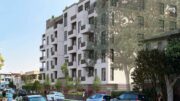
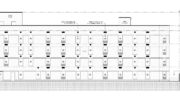
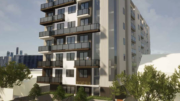
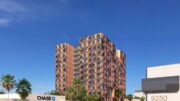
There awesome
Do you have anymore sec 8 units or elderly low income units
Do u have studio if u aceptes sección 8
We are looking for to apply for affordable appartment for 2 seniors. Are there going to be application for that?
We would like to apply for affordable housing program units in your building. Seniors with very low income level. Please respond