A new mixed-use has been proposed for development at 3022 South Western Avenue in Jefferson Park, Los Angeles. The project proposal includes the development of a mixed-use facility offering apartments and retail spaces. The project will replace a warehouse and an attached parking area on the site.
CIM Group is the project developer. Nadel Architects is responsible for the designs. TGP is serving as the landscape architect.
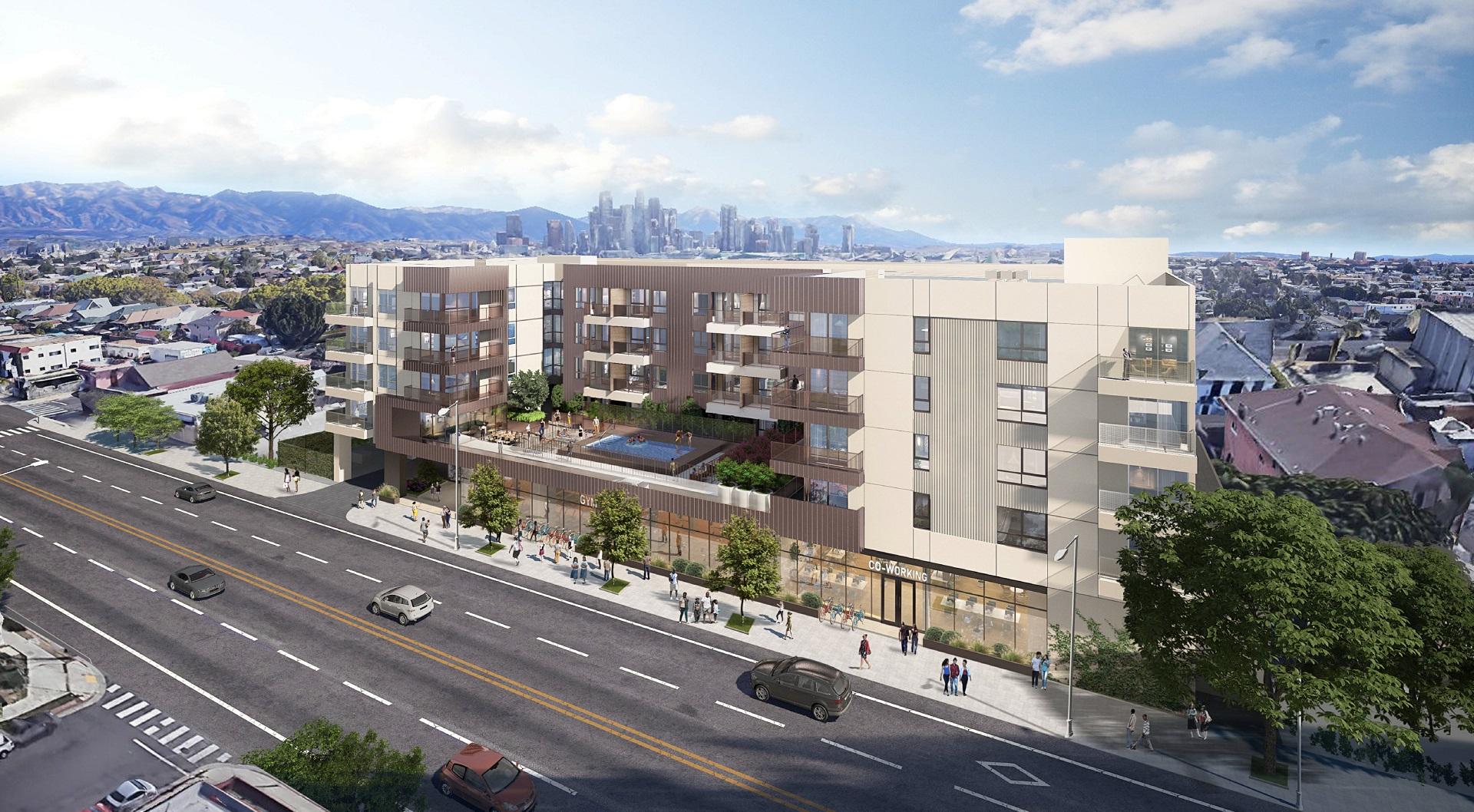
3022 Western Avenue via Nadel Architects
Plans call for the construction of a new five-story building featuring 114 apartments above 2,500 square feet of ground-floor commercial space and parking for 62 vehicles in a semi-subterranean garage. The units will be offered as a mix of studios, one-bedroom, and two-bedroom units. Project entitlements request density bonus incentives permitting a larger building with more residential units than will otherwise be allowed by zoning rules. In exchange, 14 of the apartments will be set aside for rent as affordable housing at the very low-income level.
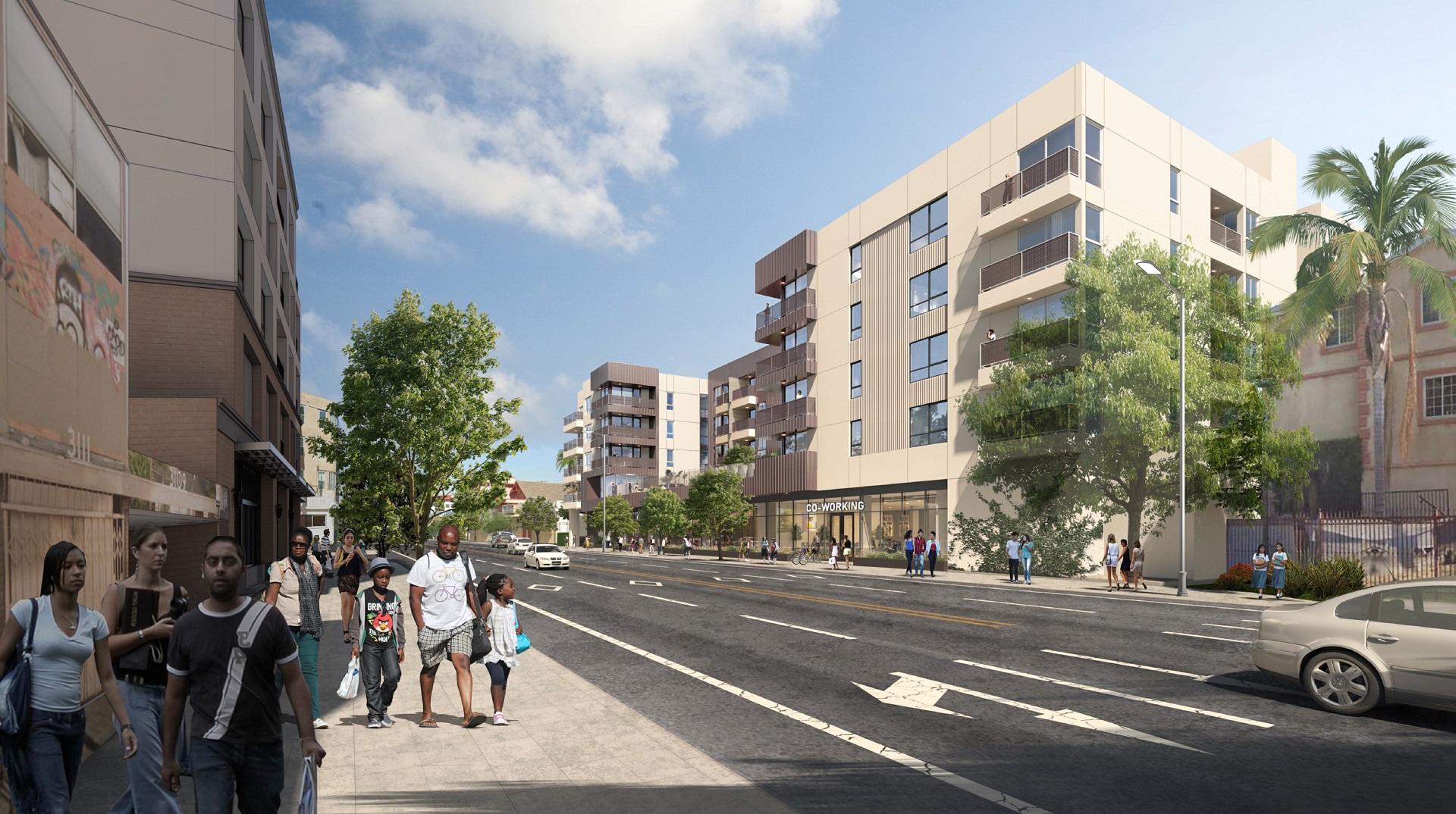
3022 Western Avenue View via Nadel Architects
Renderings reveal a contemporary low-rise structure clad in stucco and accented by metal panels. Plans also show on-site amenities such as a pool deck overlooking Western Avenue and a recreation room on the interior.
The project application has been filed, and is pending review. The estimated construction timeline has not been announced yet.
Subscribe to YIMBY’s daily e-mail
Follow YIMBYgram for real-time photo updates
Like YIMBY on Facebook
Follow YIMBY’s Twitter for the latest in YIMBYnews

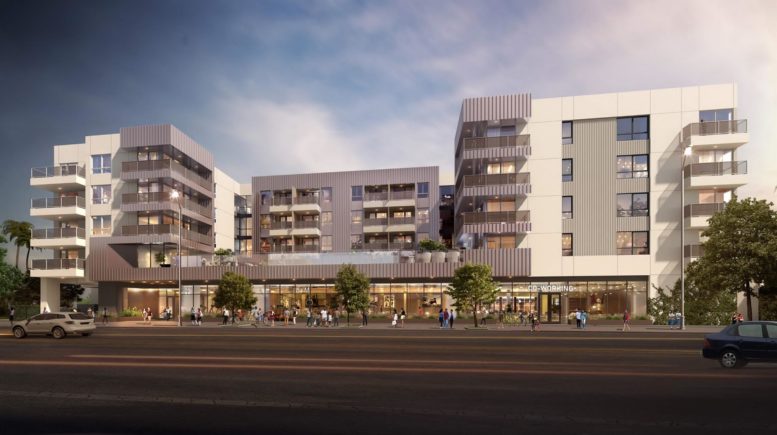
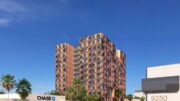
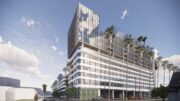
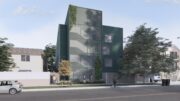
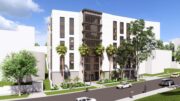
How can I apply how do I get application please let me no