New design tweaks have been proposed for a residential development at 253 Los Robles in Pasadena. The project proposal includes the construction of a new six-story multifamily residential development. The project will replace an office building on the site.
Pasadena-based entity Zhuang & Zhong Los Robles, LLC is the property owner. Korn Randolph is listed as the project’s landscape architect. Tyler + Kelly Architecture is responsible for the designs.
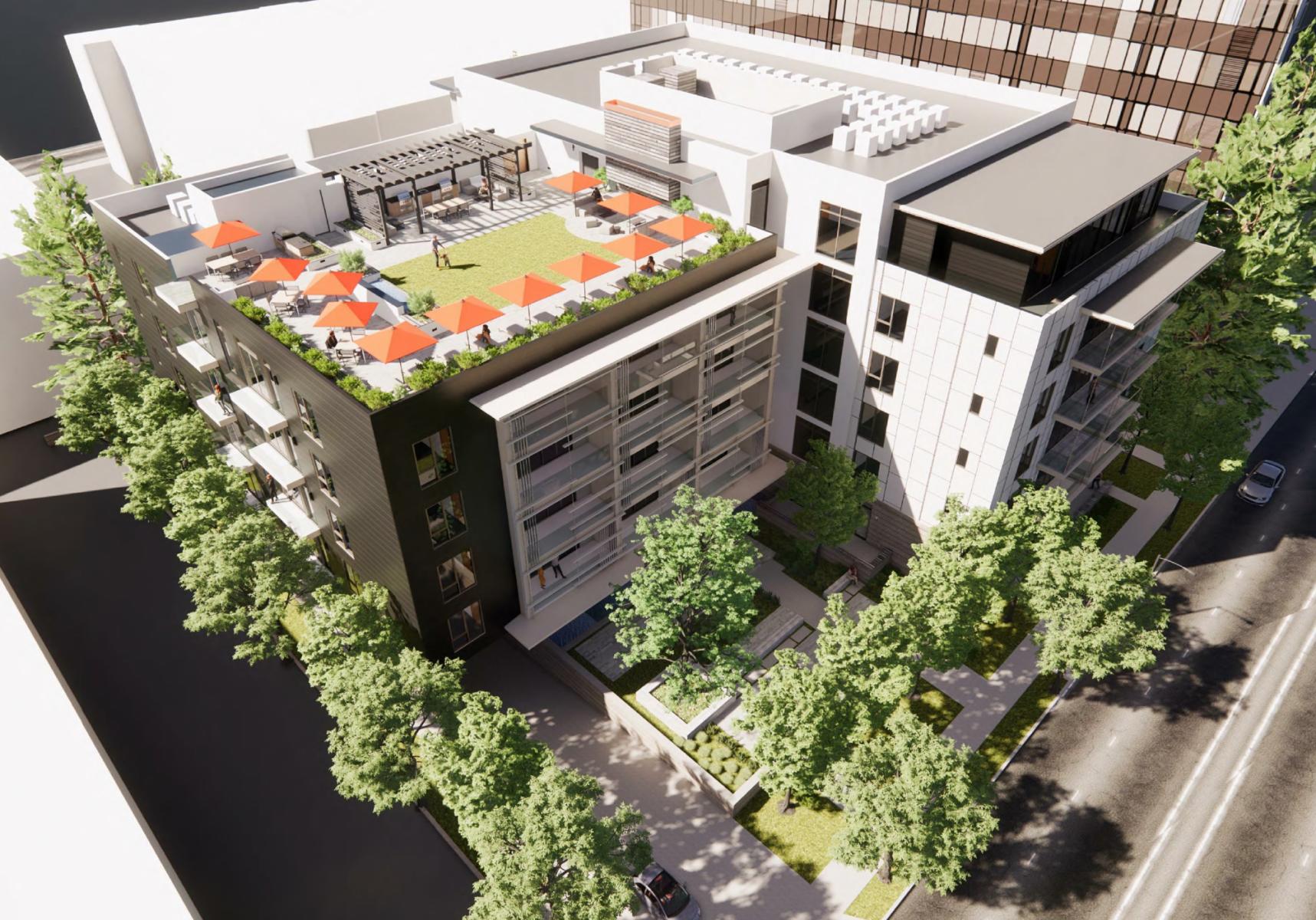
253 Los Robles Aerial View via Tyler + Kelly Architecture
The project calls for the construction of a six-story building containing 90 residential units. The units will be designed as a mix of one-bedroom and two-bedroom dwellings, including eight very low-income affordable units. A two-level 126-car basement garage will also be developed.
The previous designs were of contemporary style; organized into blocky volumes with flat roofs, offset wall planes, and punched openings. A landscaped courtyard accessible to the public fronted Los Robles Avenue. Additional open space for residents included a rooftop deck and a gym.
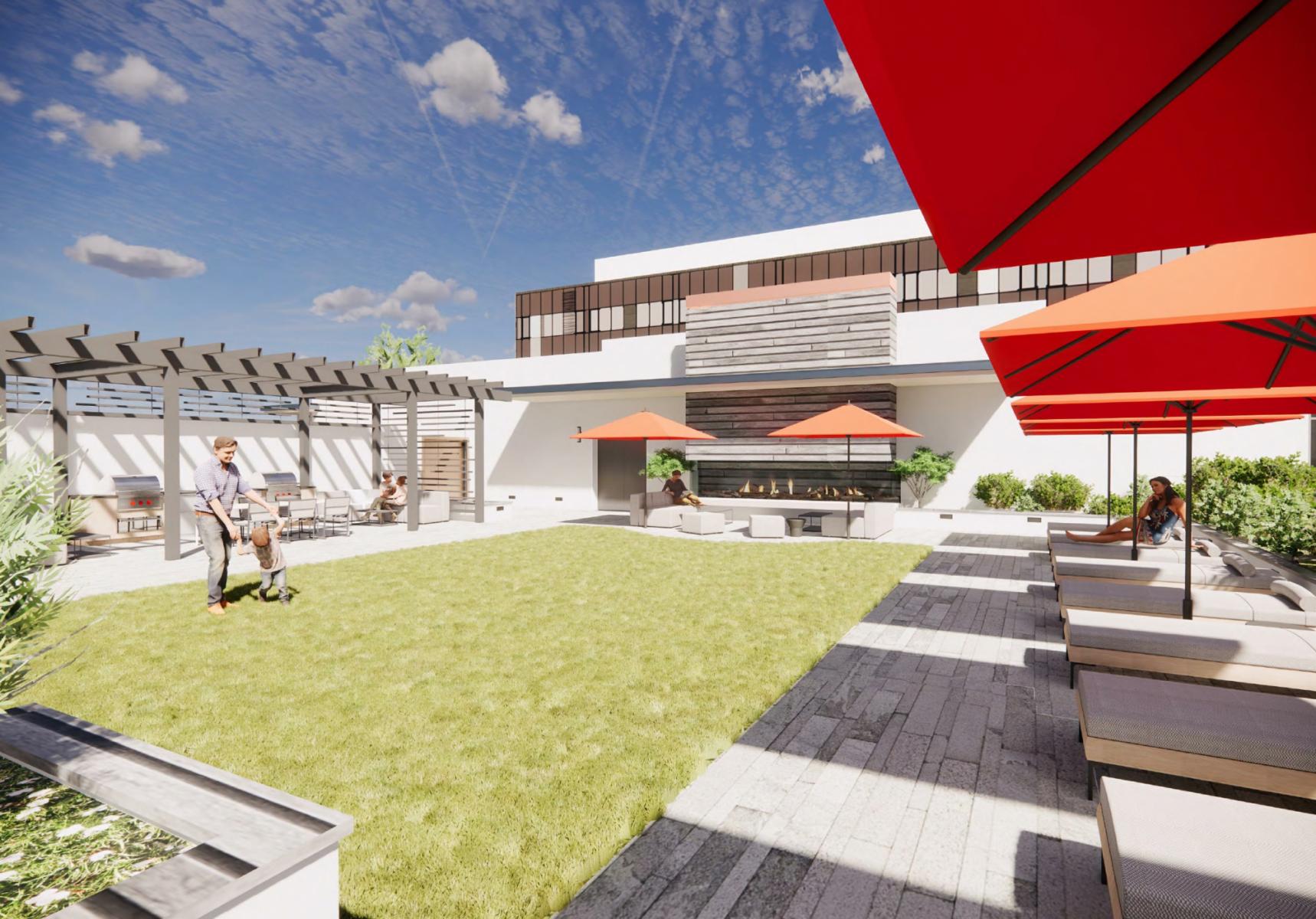
253 Los Robles Rooftop Deck via Tyler + Kelly Architecture
The updated final look for the project incorporates feedback provided at the earlier meeting relating to landscaping and fenestration.
The project site sits near the intersection of Los Robles Avenue and Cordova Street. The estimated construction timeline has not been announced yet.
Subscribe to YIMBY’s daily e-mail
Follow YIMBYgram for real-time photo updates
Like YIMBY on Facebook
Follow YIMBY’s Twitter for the latest in YIMBYnews

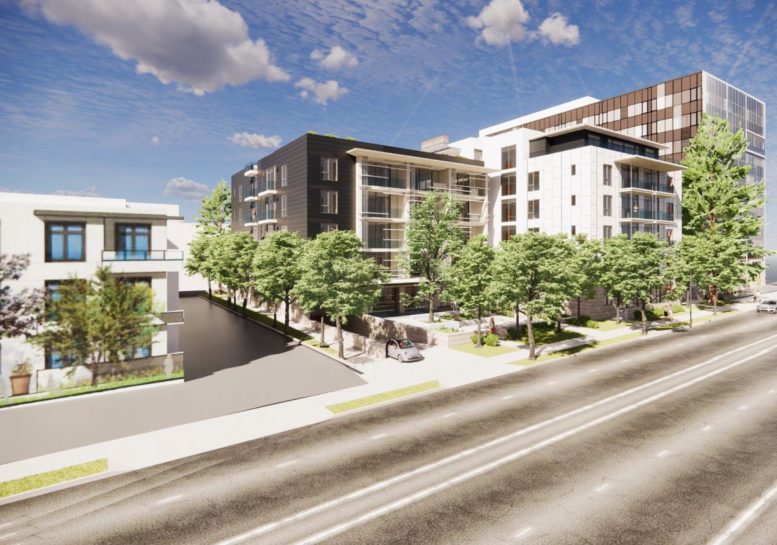
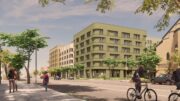

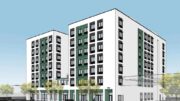
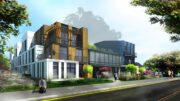
Be the first to comment on "Design Changes Proposed For 253 Los Robles In Pasadena"