A preliminary application was submitted seeking the approval of a new affordable housing project proposed for development at 1408 West Jefferson Boulevard in Exposition Park, Los Angeles. The project proposal includes the construction of a new seven-story housing complex offering units at affordable rates. The project calls for the demolition of an early 20th century commercial building on the site.
Orion Capital is the project developer. JPark Architects is responsible for the designs.
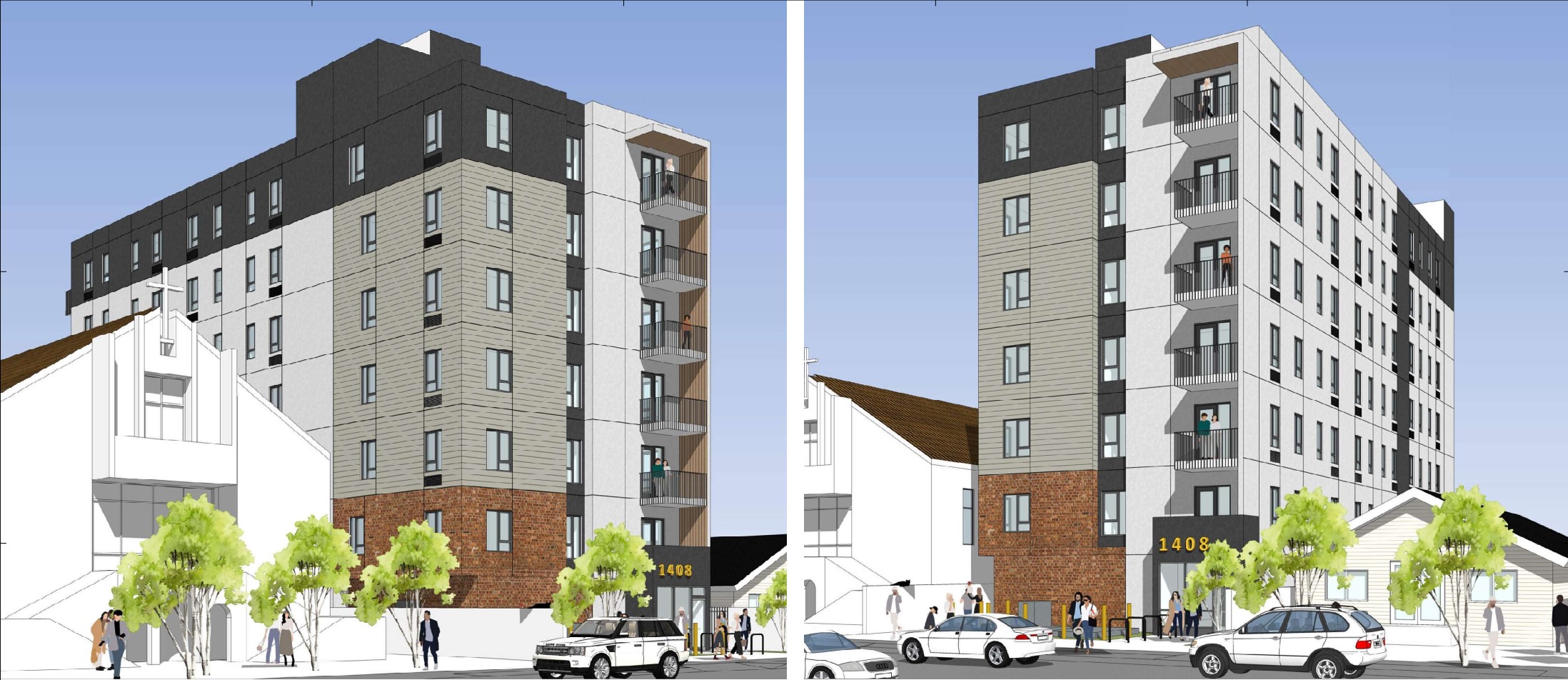
1408 West Jefferson Boulevard Renderings via JPark Architects
The project site is a parcel spanning an area of 7,502 square feet. The scope of work includes the construction of a new seven-story building offering 70 housing units at affordable rates. The housing complex will yield a total built-up area spanning 28,184 square feet. The unit sizes are proposed between 300 to 350 square feet in size. No onsite parking has been proposed.
All units will be reserved for low-income and moderate-income households. The project is eligible for density bonus incentives (per AB 682) permitting a larger structure than normally allowed by zoning rules.
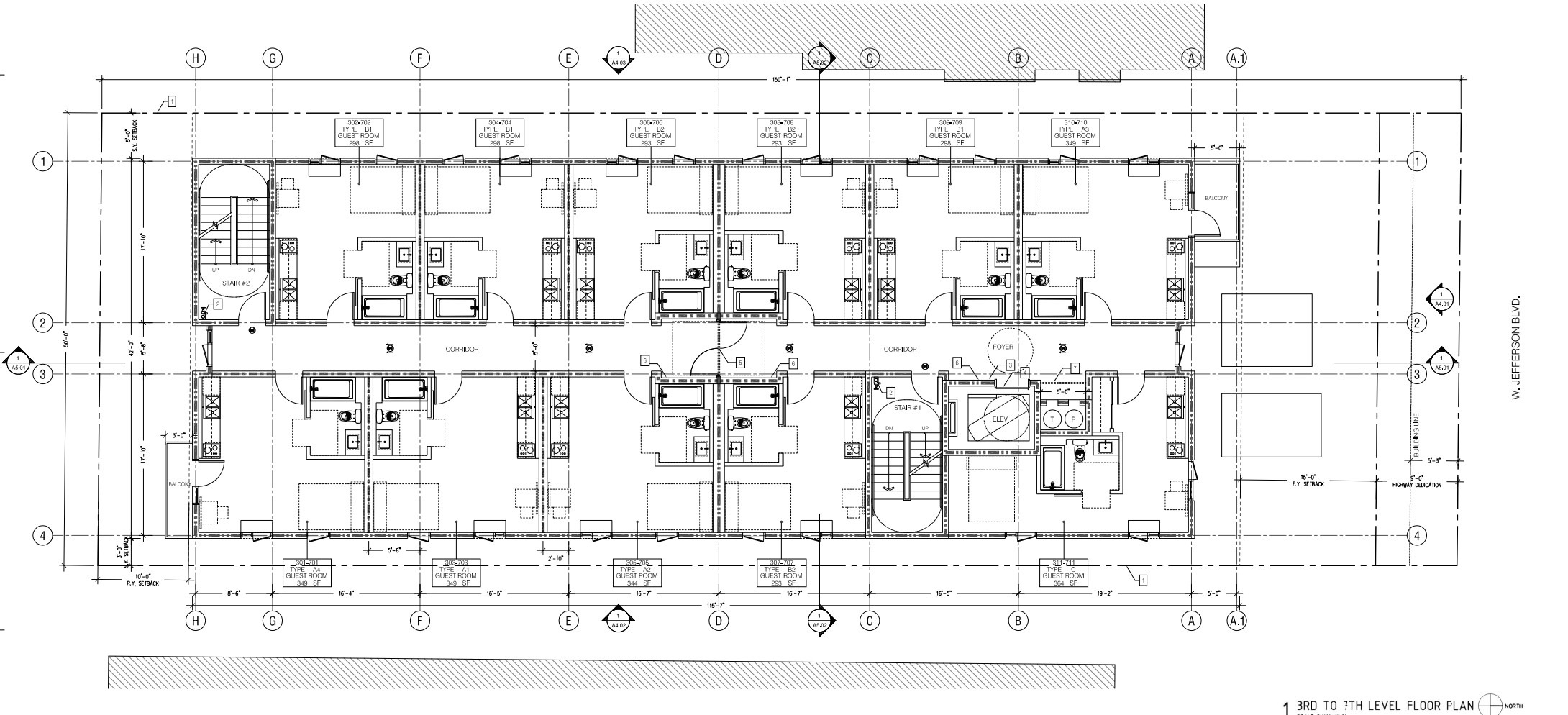
3-7 Floor Plans at 1408 West Jefferson Boulevard via JPark Architects
Renderings reveal a contemporary facade with a podium structure rising to a height of 77 feet. The project will be developed through the Mayor’s Executive Directive 1. Orion Capital owns multiple apartment buildings surrounding the USC campus. The estimated construction timeline has not been announced yet.
Subscribe to YIMBY’s daily e-mail
Follow YIMBYgram for real-time photo updates
Like YIMBY on Facebook
Follow YIMBY’s Twitter for the latest in YIMBYnews

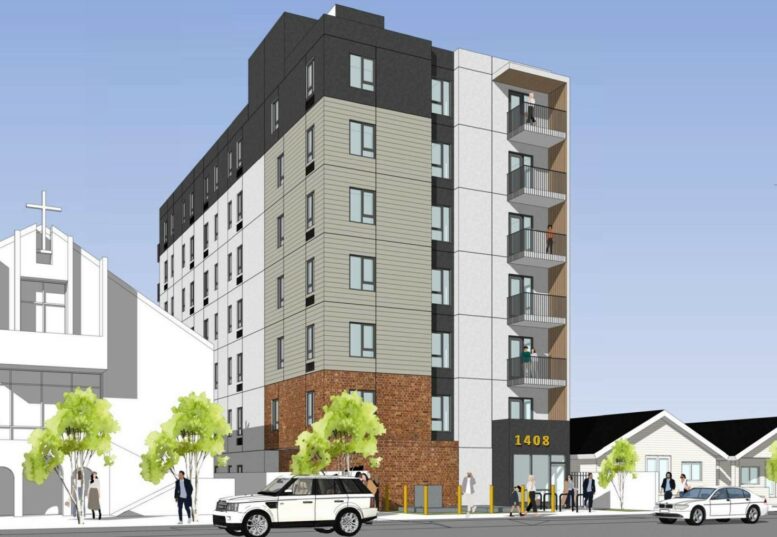
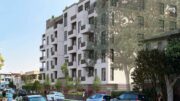
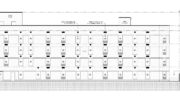
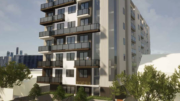
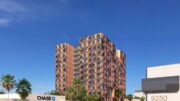
6 colors make for a bland building. no architecture, just graphic design
What’s thevrent for a one bedroom?