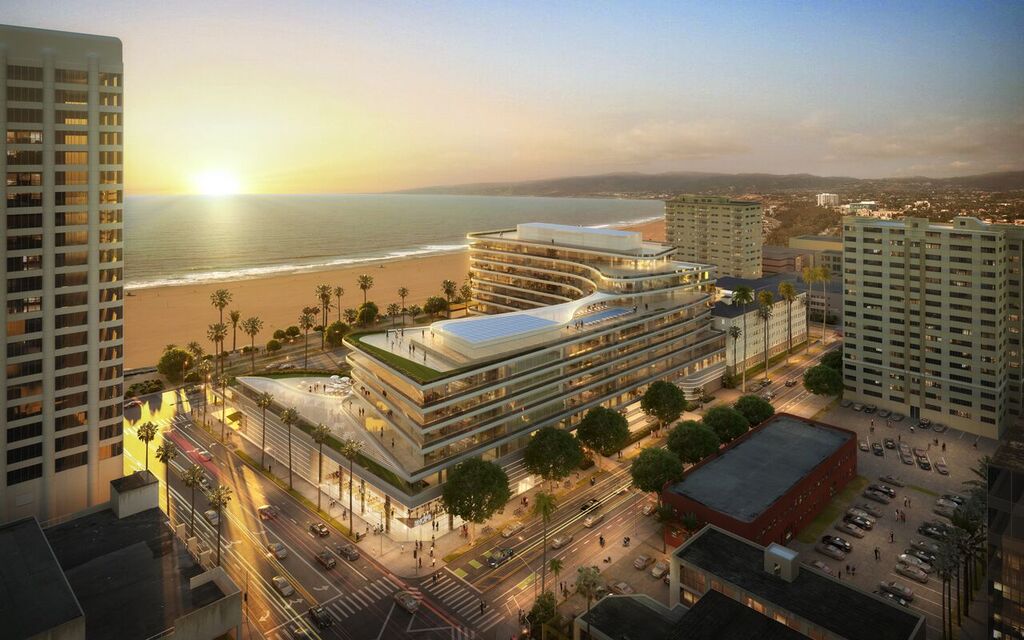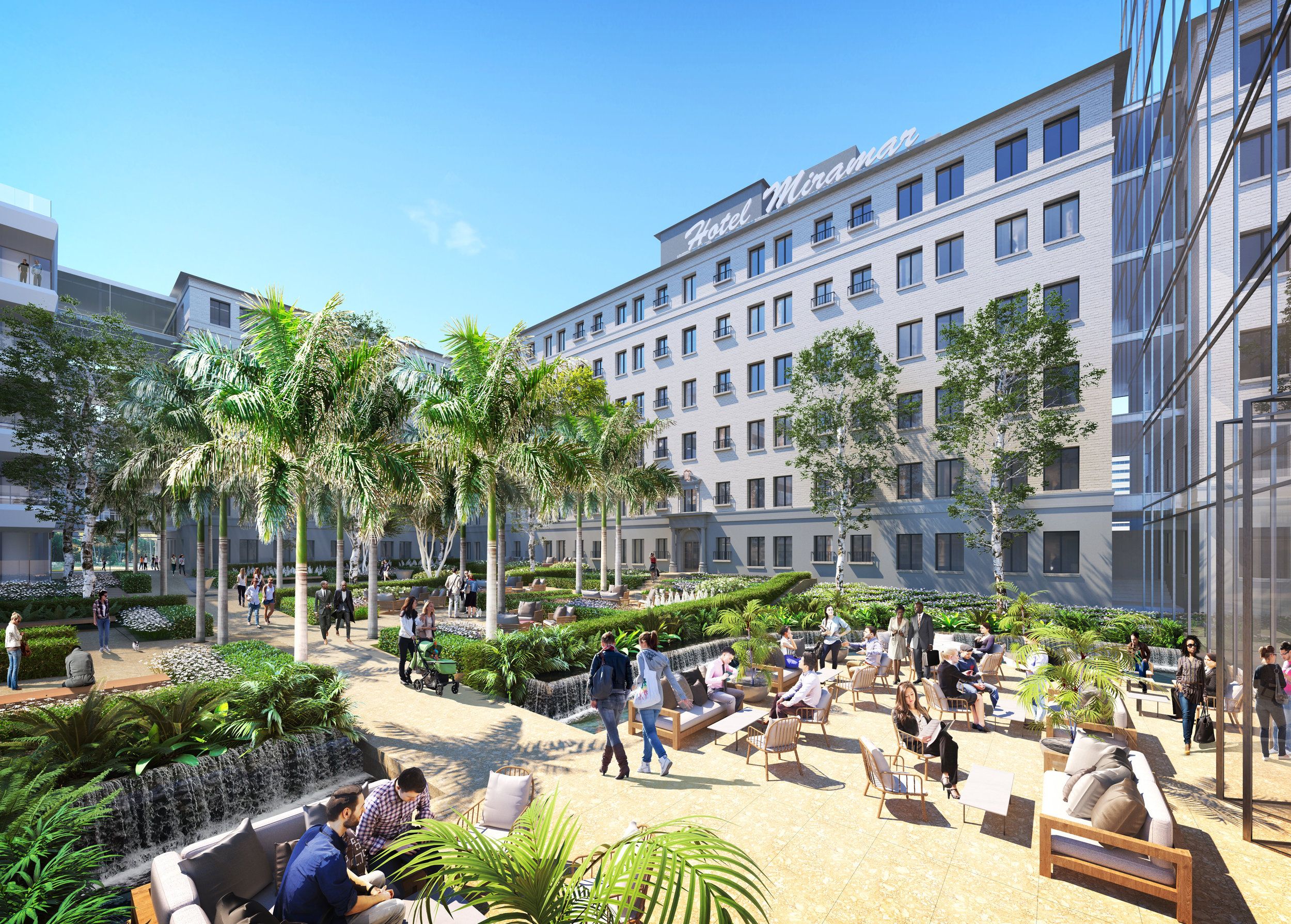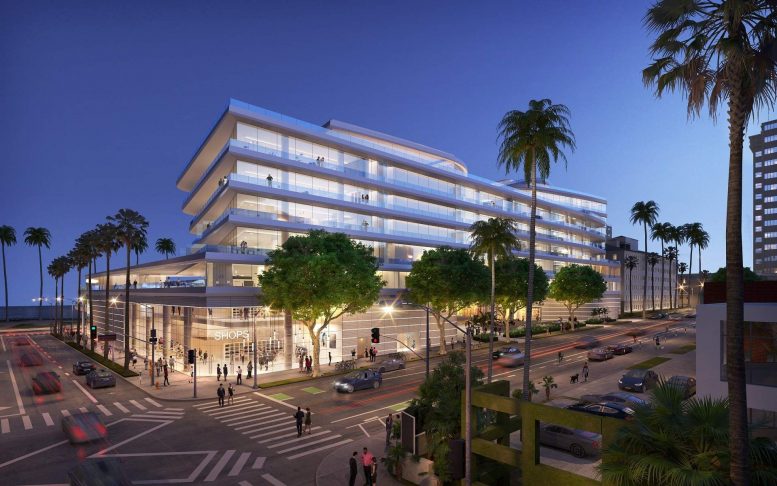Santa Monica Planning Commission has approved the construction of a new housing project consisting of a five-story building at 1127 2nd Street, Santa Monica. The project is a part of bigger project aimed at expanding Fairmont’s Miramar Hotel in Santa Monica. The Miramar owns a parking lot across the street at 1127 Second Street, where the housing project will be built.
Pelli Clarke Pelli Architects is responsible for design concepts and construction. Landscape architecture firm Gustafson Guthrie Nichol is designing approximately 14,000 square feet of landscaped spaces. MSD Capital is the project developer.

The Miramar Santa Monica via MSD Capital
The total area proposed is 40,358 square feet. The fifty-five feet high residential building will comprise of 42 units which are all 100% affordable. 42 parking spaces are also allotted in the residential complex. The residences are offered as a mix of sixteen one-bedroom, fifteen two-bedroom, and eleven three-bedroom units.
The Miramar is located at the northeast corner of Ocean Avenue and Wilshire Boulevard. Operating since 1920s the hotel has plans proposed for new construction and historic preservation which will create a 312-room hotel, 60 condominiums, above a ground-floor retail space and a 475-car garage.

The Miramar Santa Monica Rendering via MSD Capital
The estimated date of construction initiation is late 2022. The apartments are anticipated to be available for occupancy in early 2025.
Subscribe to YIMBY’s daily e-mail
Follow YIMBYgram for real-time photo updates
Like YIMBY on Facebook
Follow YIMBY’s Twitter for the latest in YIMBYnews






Be the first to comment on "Fairmont’s Miramar Hotel To Add Affordable Housing At 1127 2nd Street, Santa Monica"