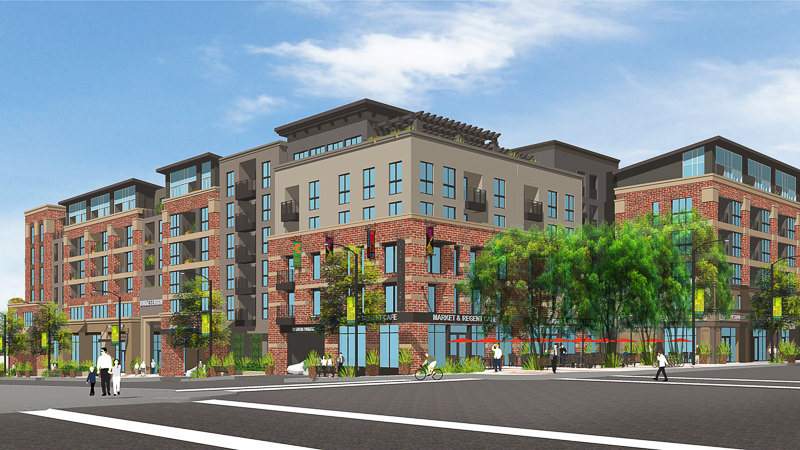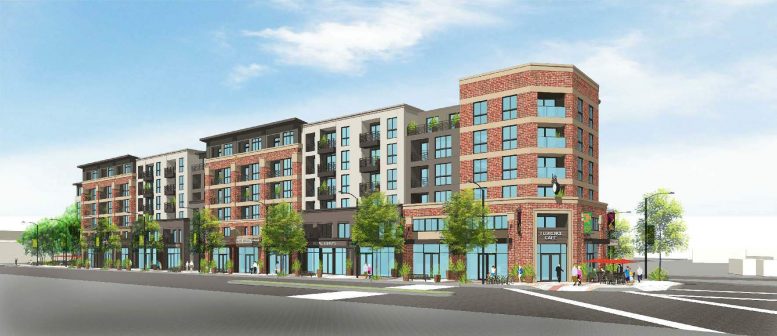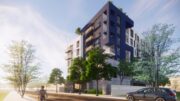Construction has progressed for a new six-story market gateway development at 213 E. Regent Street, Inglewood. Named Inglewood Market Gateway, it is a transit-oriented mixed-use development with five levels of residential units, retail, and commercial spaces.
Thomas Safran & Associates is the project developer. Withee Malcom Architects is managing the design concepts and construction.

213 E. Regent Street via Withee Malcom Architects
The project site spans across an area of 2.77 acres and is located at the southeast corner of Florence and La Brea Avenues. The total floor area coverage of the structure is 260,012 square feet. Renderings reveal conceptual plans consisting of a building consisting of 242 apartments above a podium. The floor area of the residential units will range from 667 square feet to 1,325 square feet. The building will have 48,000 square feet of commercial space on the ground floor. A garage with 438 car parking spaces is proposed. Three restaurant spaces, five retail shops, and a grocery store are also included.
The building facade is expressed in architecture style with cladding in stucco, brick, and precast panels. Open space and residential amenities will be located throughout the building premises, including a rooftop deck, and multiple courtyards. Indoor facilities such as a community room and a private gym for residents are also provided.
The estimated date of project completion has not been revealed yet.
Subscribe to YIMBY’s daily e-mail
Follow YIMBYgram for real-time photo updates
Like YIMBY on Facebook
Follow YIMBY’s Twitter for the latest in YIMBYnews






I want to know if these apartments for low income persons? I am looking for a 1 Bedroom and I am a senior on a fixed budget.
HOW WE CAN GET INFORMATION ABOUT THE RETAIL SPACE FOR RENTING.
I want to know if this low income apartment?
How do I lease an apartment ?
I would like information re renting, I am long time Inglewood resident and would ideally love this.
Is there a waiting list for these apartments?
When & where can I get info regarding renting?