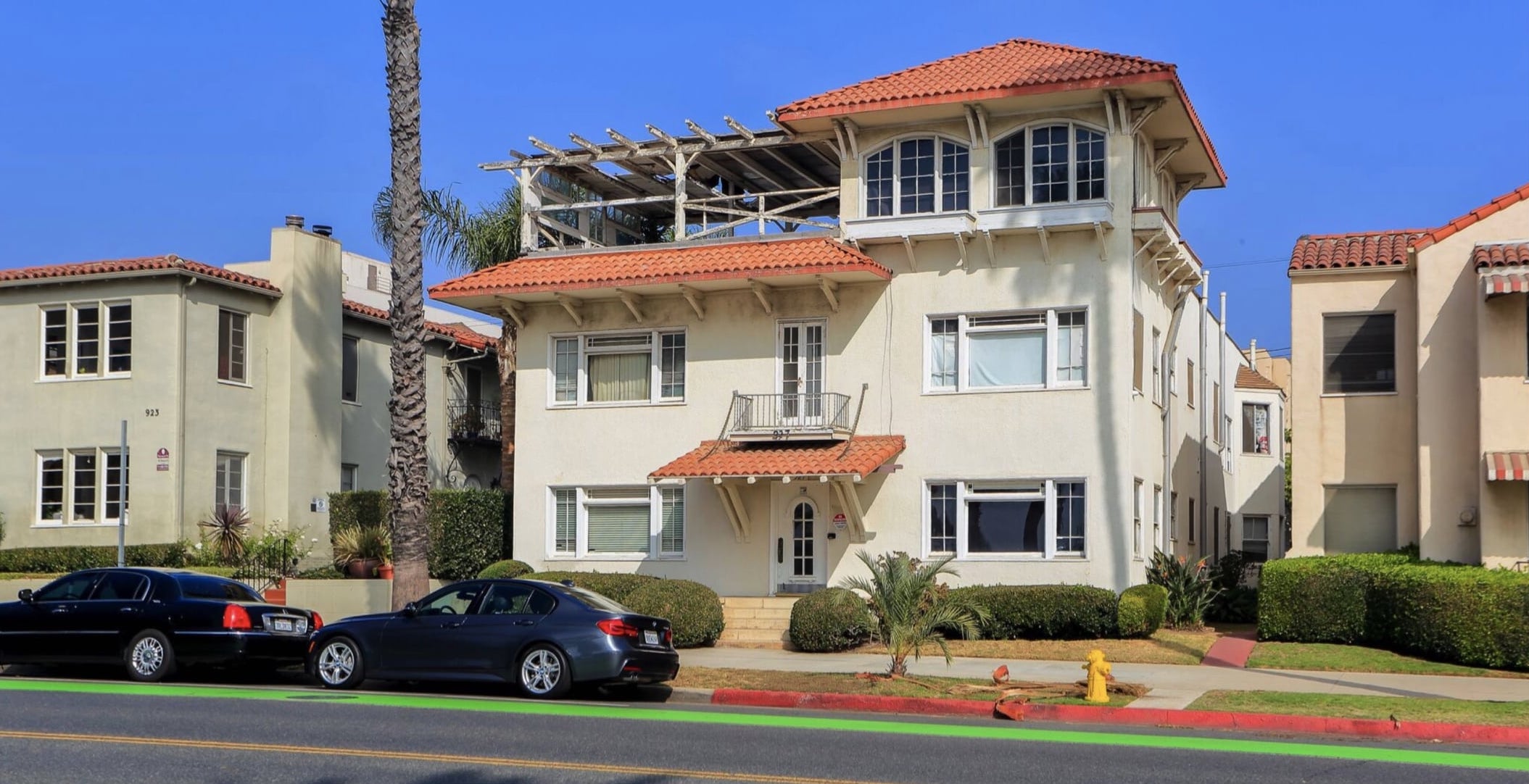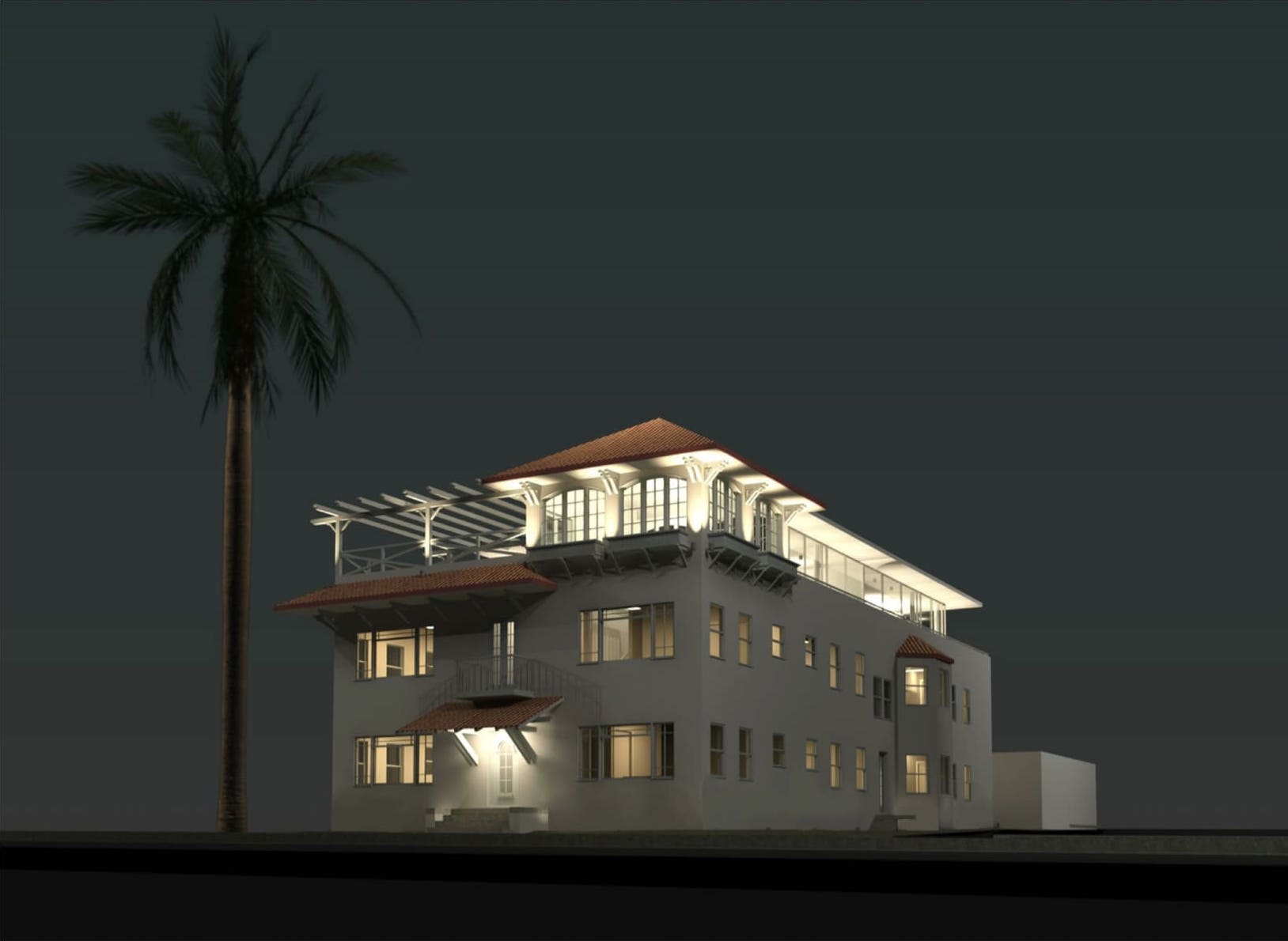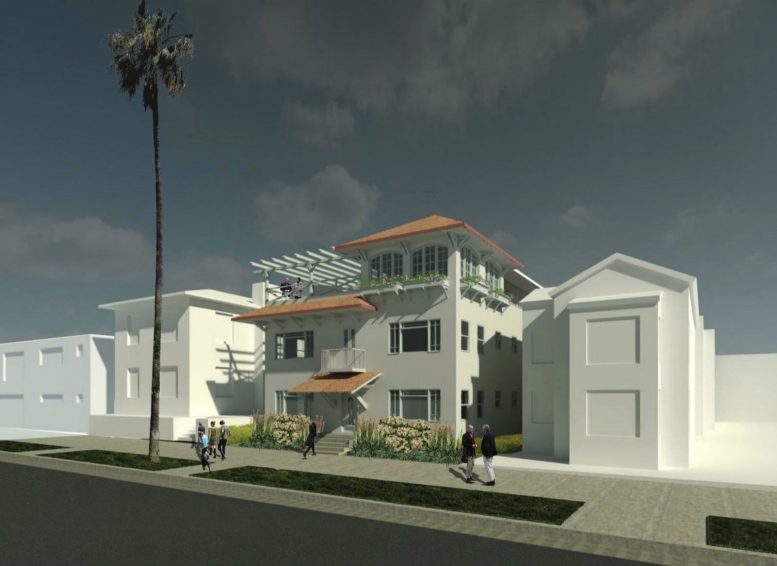Development permits have been submitted seeking the approval of new addition to the existing double-story apartment building at 927 Ocean Avenue, Santa Monica. The project proposal includes adding a third-story addition to the existing landmark; a sixteen-unit residential building.
The existing building was developed by Taksa Investment Group. Howard Laks Architects managed the design concept and plans for the project.

927 Ocean Avenue Existing View via Howard Laks Architects

927 Ocean Avenue via Howard Laks Architects
The project site is a lot spanning 7,508 square feet. The total residential square footage is 7,876 square feet. The residential units are built as a mix of two one-bedroom one-bathroom units and fourteen studios. The units vary between 450-650 square feet. With the new addition, the units will be offered as a mix of three one-bedroom one-bathroom units and thirteen studios. The building’s facade will rise to a height of 37 feet. The total residential floor area will be 10,500 square feet. A total of sixteen parking spaces will also be available on site.
The project location is a prime location, offering its residents the best of the southern Californian lifestyle. The property is in a walk and bike-friendly neighborhood with ocean views and other on-site amenities.
Subscribe to YIMBY’s daily e-mail
Follow YIMBYgram for real-time photo updates
Like YIMBY on Facebook
Follow YIMBY’s Twitter for the latest in YIMBYnews






Be the first to comment on "Permits Filed For New Addition At 927 Ocean Avenue, Santa Monica"