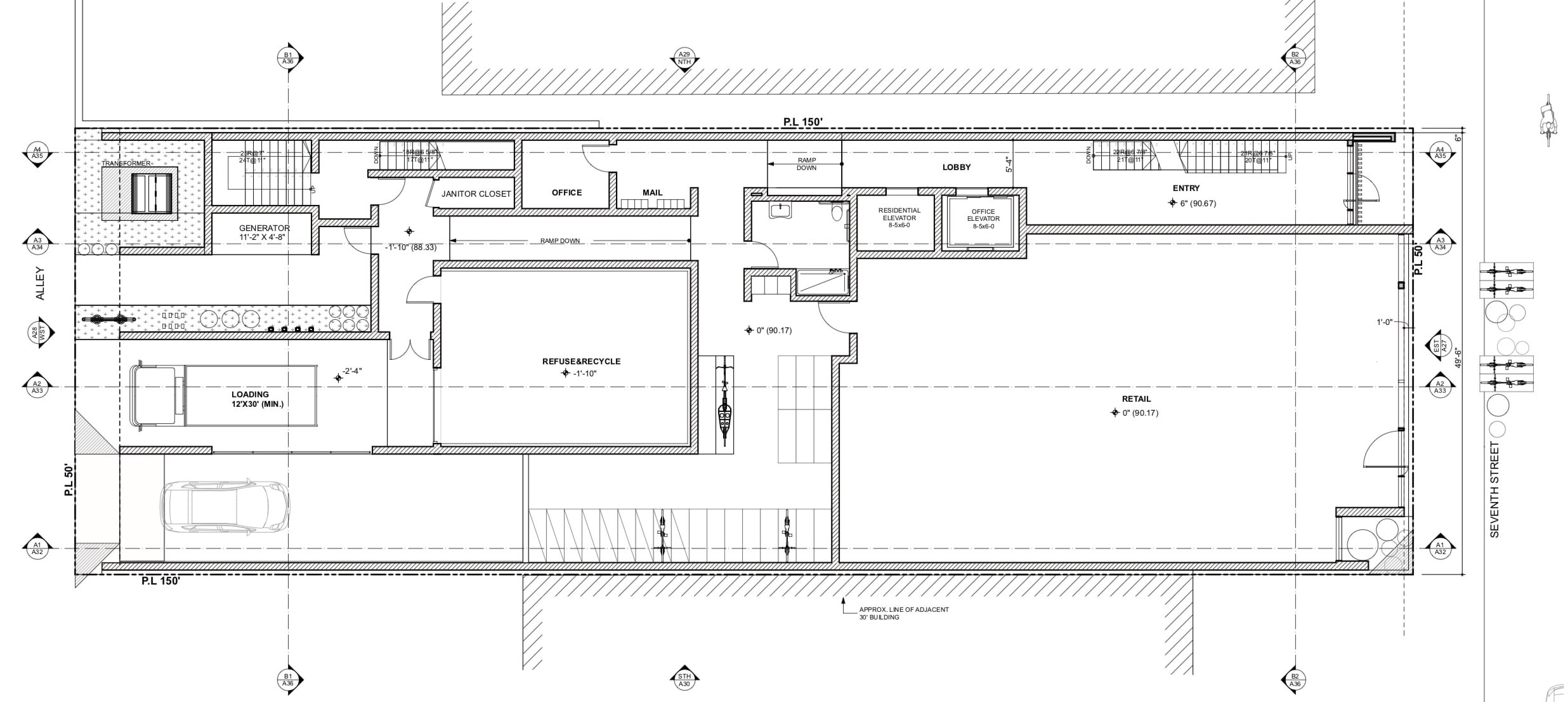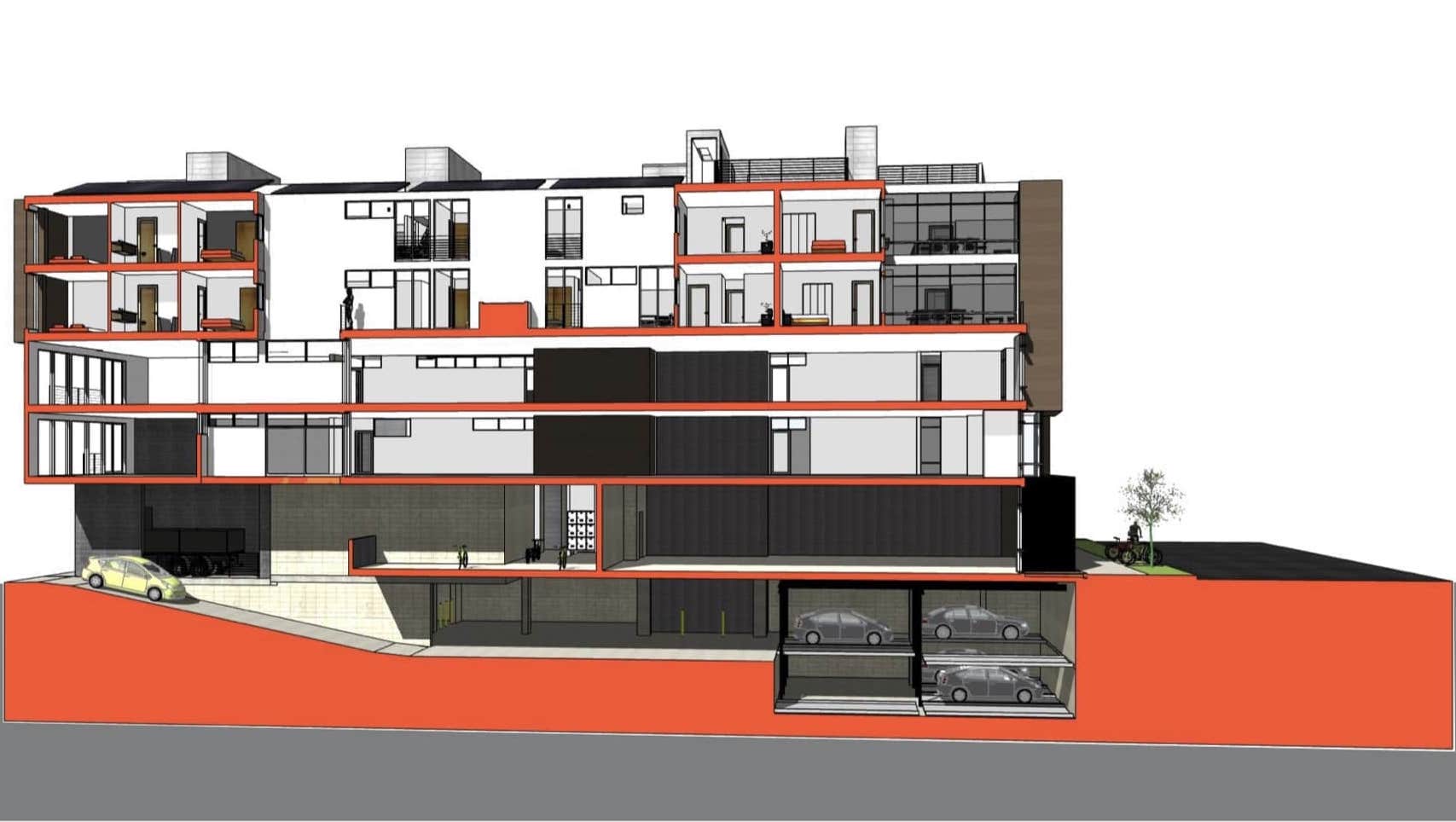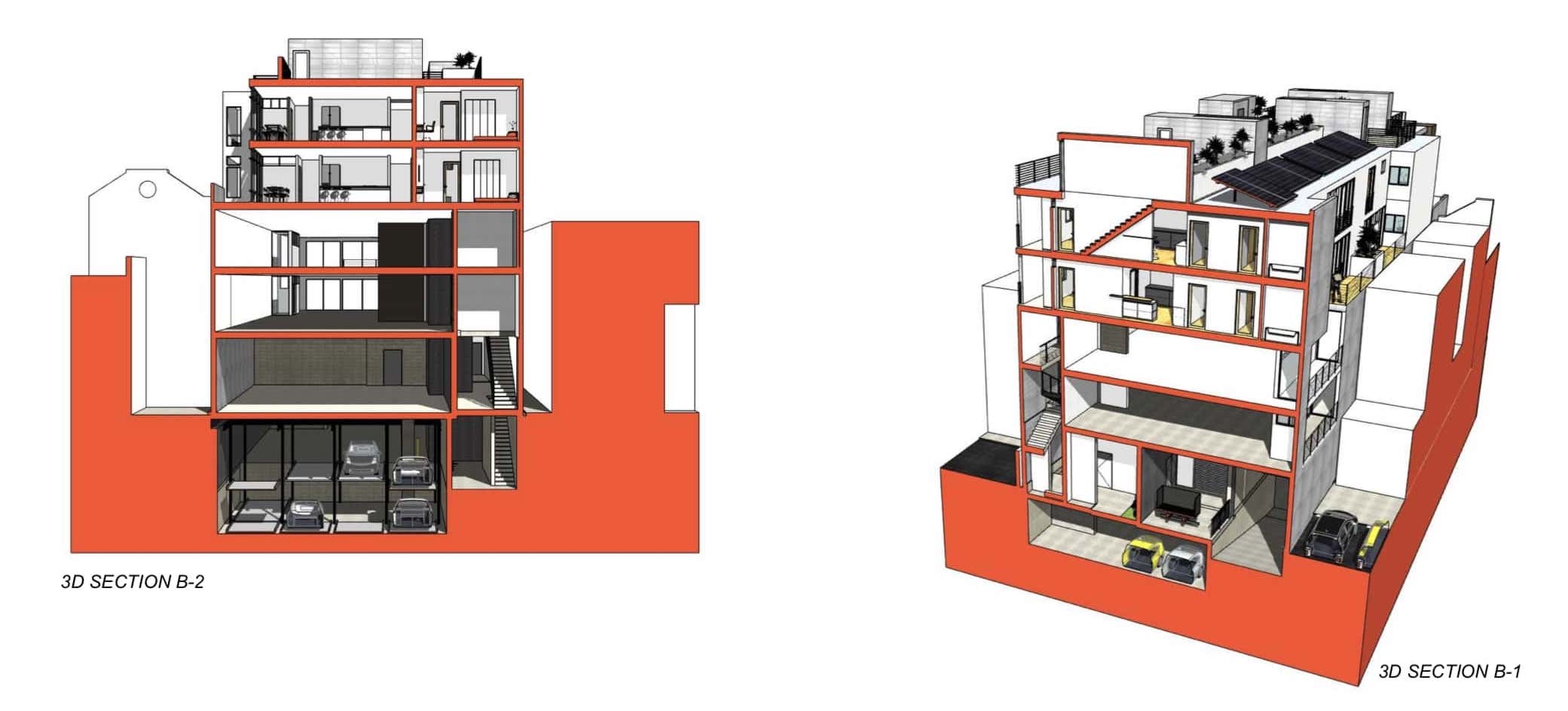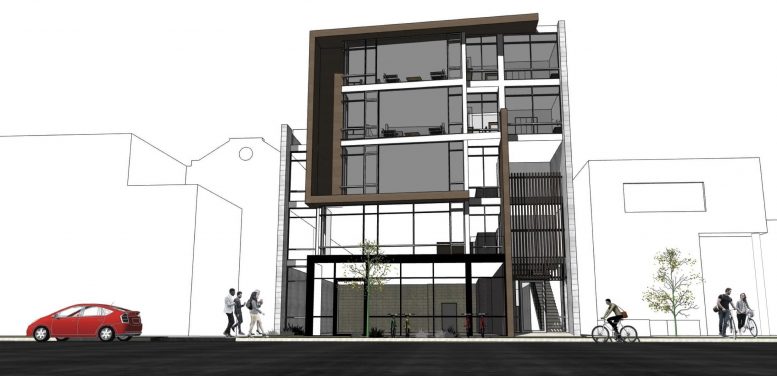Santa Monica Planning Commission is reviewing the architectural and conceptual plans for a mixed-use project at 1448 7th Street in Santa Monica. The project proposal includes the construction of a new five-story mixed-use building with new retail space, residential units, two office spaces, and a single-level subterranean garage.
Telemachus Studio is the developer. William Adams Architects is managing the design concepts and construction of the mixed-use building.

1448 7th Street, Santa Monica, First Floor Plan via William Adams Architects
The building will sit on a lot spanning across 7,500 square feet. The total area reserved for residential use is 16,843 square feet. The total area proposed for office use is 10,564 square feet. The residential units are proposed for the fourth and fifth floor and are offered as a mix of two studios, five one-bedroom units, five two-bedroom units, and three three-bedroom units. The total floor area proposed is 26,093 square feet.

1448 7th Street, Santa Monica View via William Adams Architects
The area allotted for retail use is 2,189 square feet. The building offers office space on the second and third floors and storage, common and retail space on the first floor. Eight units will be offered at market rates. A total of 20 vehicular parking spaces and 40 bicycle parking spaces are also designated on the property premises.

1448 7th Street, Santa Monica, 3D View via William Adams Architects
The project is in the pre-construction stage; the estimated date of project completion hasn’t been revealed yet.
Subscribe to YIMBY’s daily e-mail
Follow YIMBYgram for real-time photo updates
Like YIMBY on Facebook
Follow YIMBY’s Twitter for the latest in YIMBYnews






Be the first to comment on "Plans Under Review For A Mixed-Use Project At 1448 7th Street, Santa Monica"