6233 North Variel Avenue is nearing structural height in Woodland Hills. The senior living facility is in development by South Bay Partners, who have built over 10,000 other senior living residences. The highrise was designed by VTBS Architects, of Santa Monica, with interior design by Rodrigo Vargas. The intent was to give the building the feel of a “Boutique hotel.”
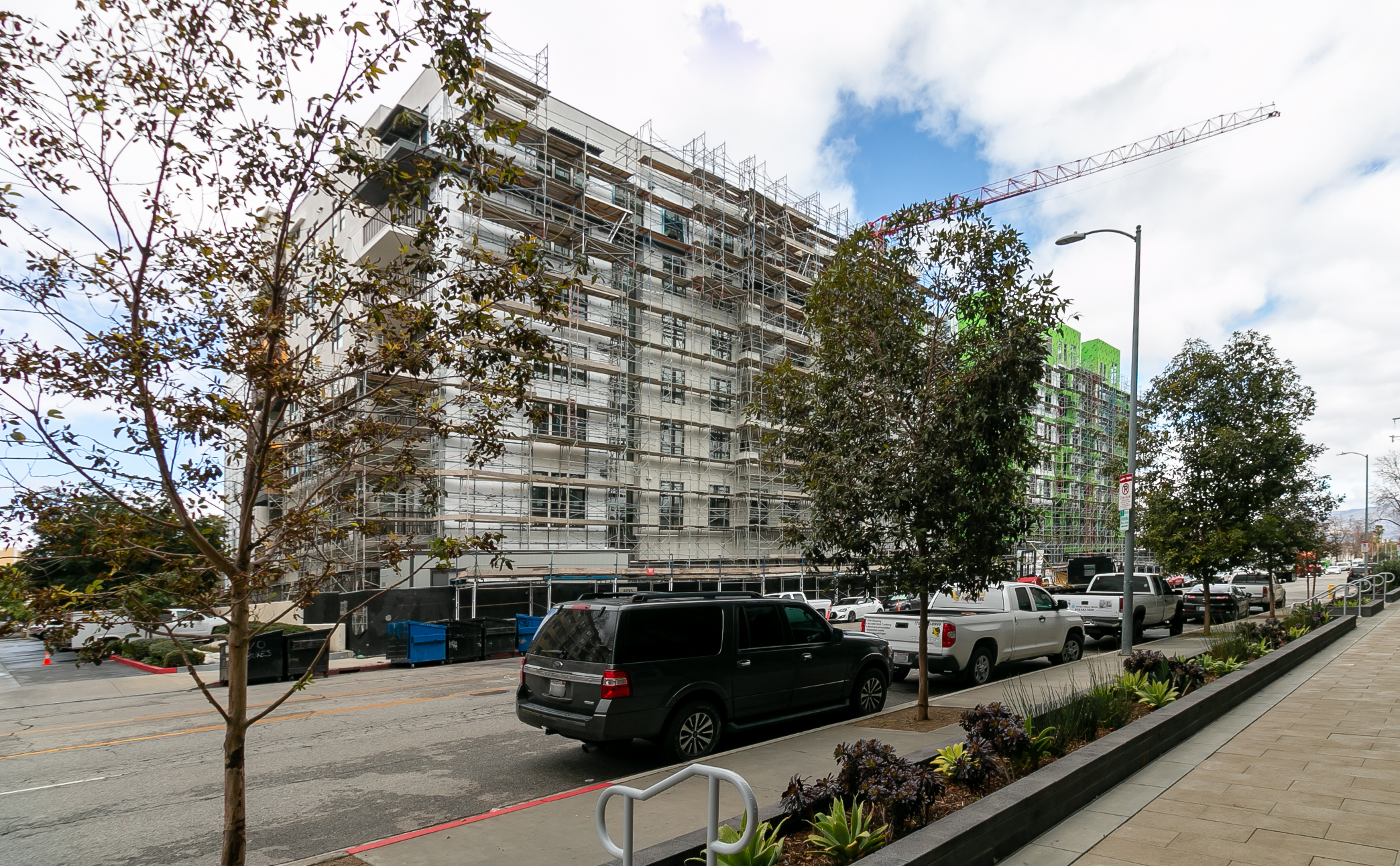
6233 North Variel Avenue. Photo by Stefany Hedman.
The eight-story structure will be 109 feet tall, 451.33 feet long, and 165.33 feet wide. It will also have 413,111 square feet of floor area and 21,922 square feet of landscaping. There will also be one-level subterranean parking below, with 6 disabled and 269 standard car parking stalls, and 81 long-term and 29 short-term bicycle parking spaces. The building will be made with concrete deck floor construction and a concrete grade beam foundation.
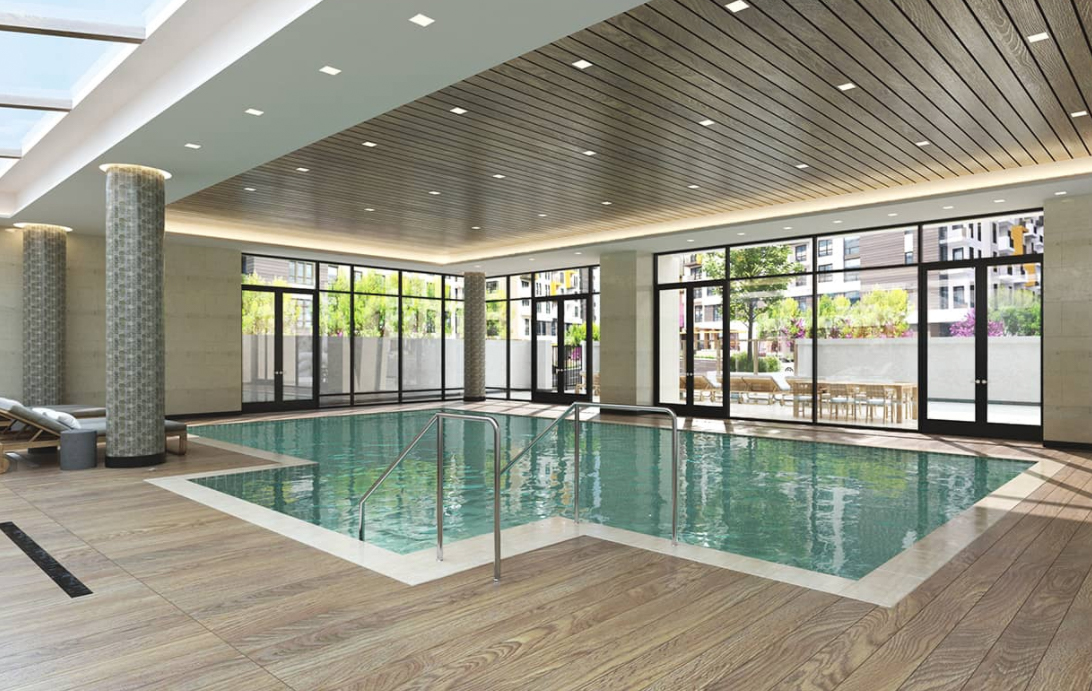
6233 North Variel Avenue. Rendering by VTBS Architects.
There will be 336 dwelling units inside the “age-in-place” community. 214 will be independent living units, 88 will be assisted living units, and 32 will be memory care units. Three restaurants and a bar, as well as a private dining room, will also be inside. Amenities include a golf simulator, pool, theater, salon and spa, courtyard, fitness center with a juice bar, creative arts studio and woodworking shop, fenced dog run and dog wash, and resident storage lockers. Services will include planned events, social activities, housekeeping, and transportation.
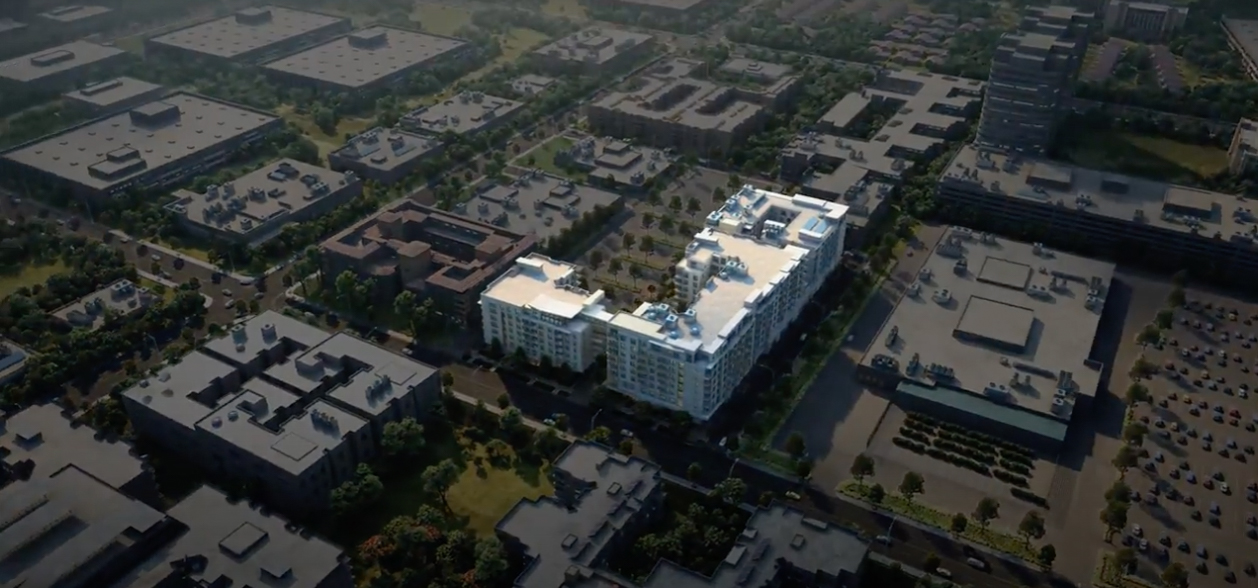
6233 North Variel Avenue. Rendering by VTBS Architects.
Once completed, the facility will be managed by West By Senior Living, based out of Orange County. The total permit valuation for the project is $75,710,000.00. A first glimpse showcasing is currently available at the Warner Center.
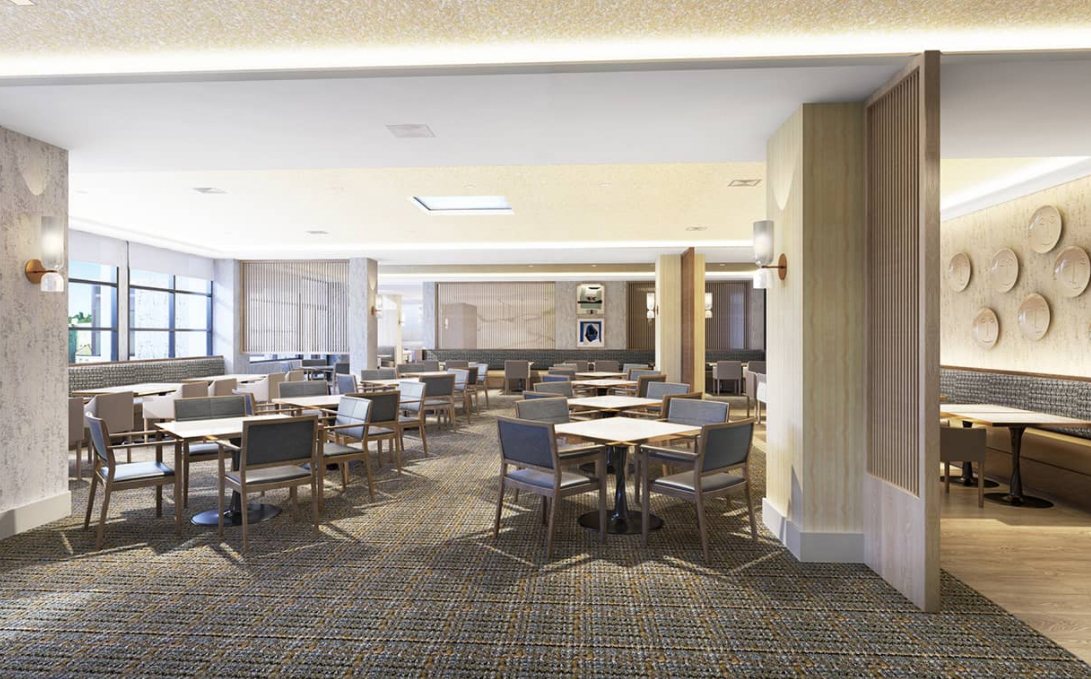
6233 North Variel Avenue. Rendering by VTBS Architects.
Subscribe to YIMBY’s daily e-mail
Follow YIMBYgram for real-time photo updates
Like YIMBY on Facebook
Follow YIMBY’s Twitter for the latest in YIMBYnews

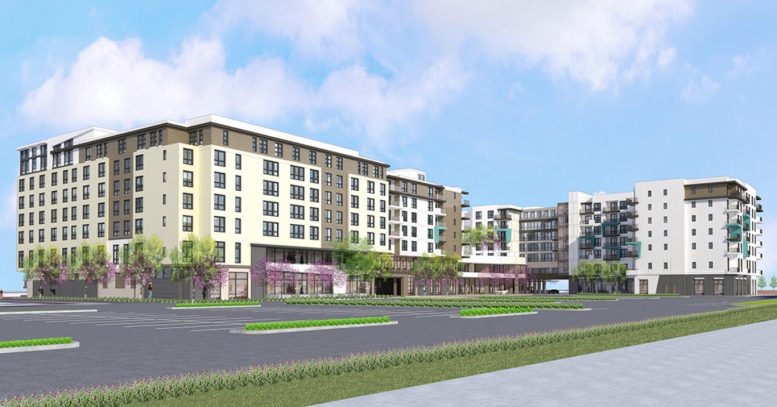




Be the first to comment on "6233 North Variel Avenue Nearing Structural Height in Woodland Hills"