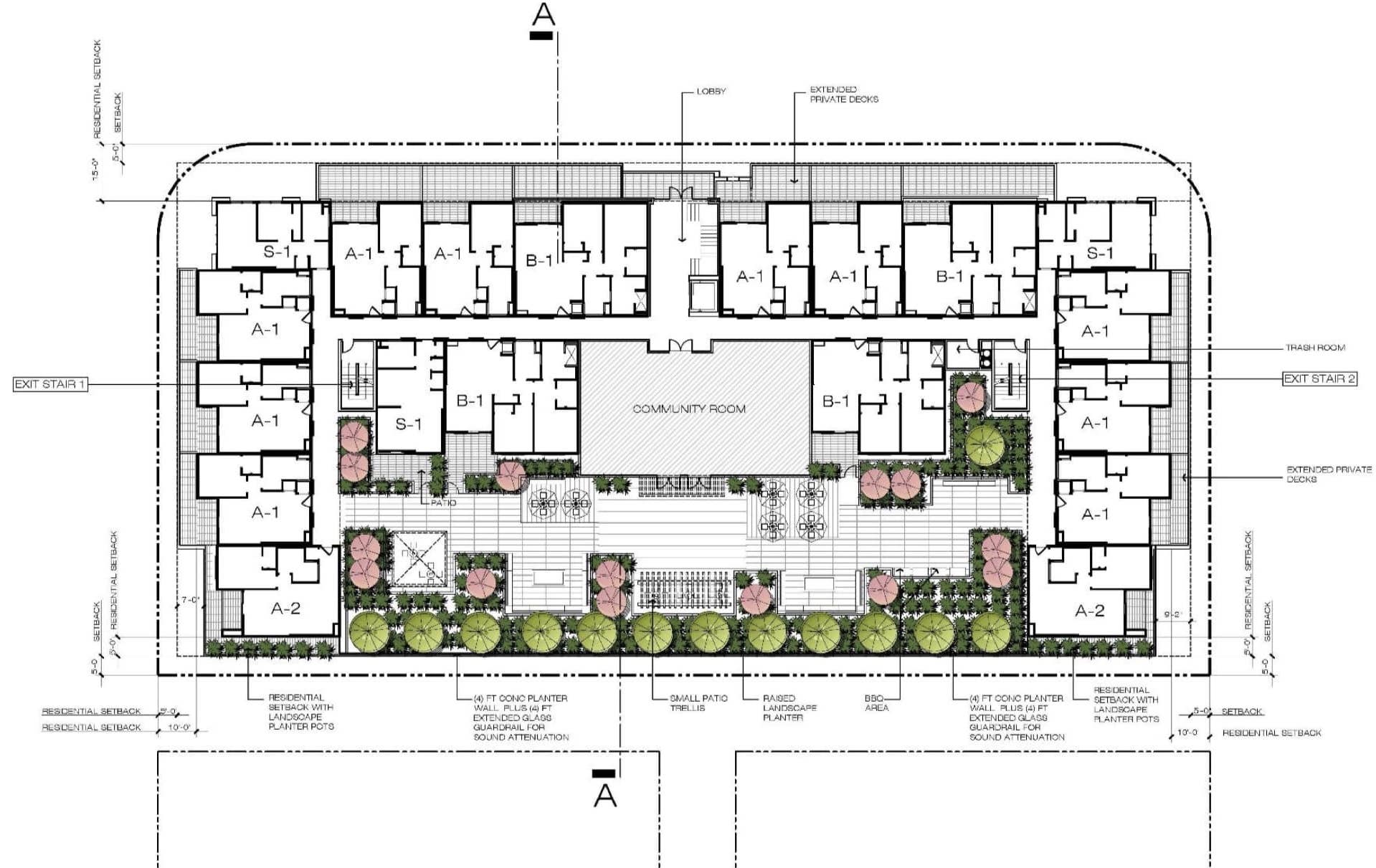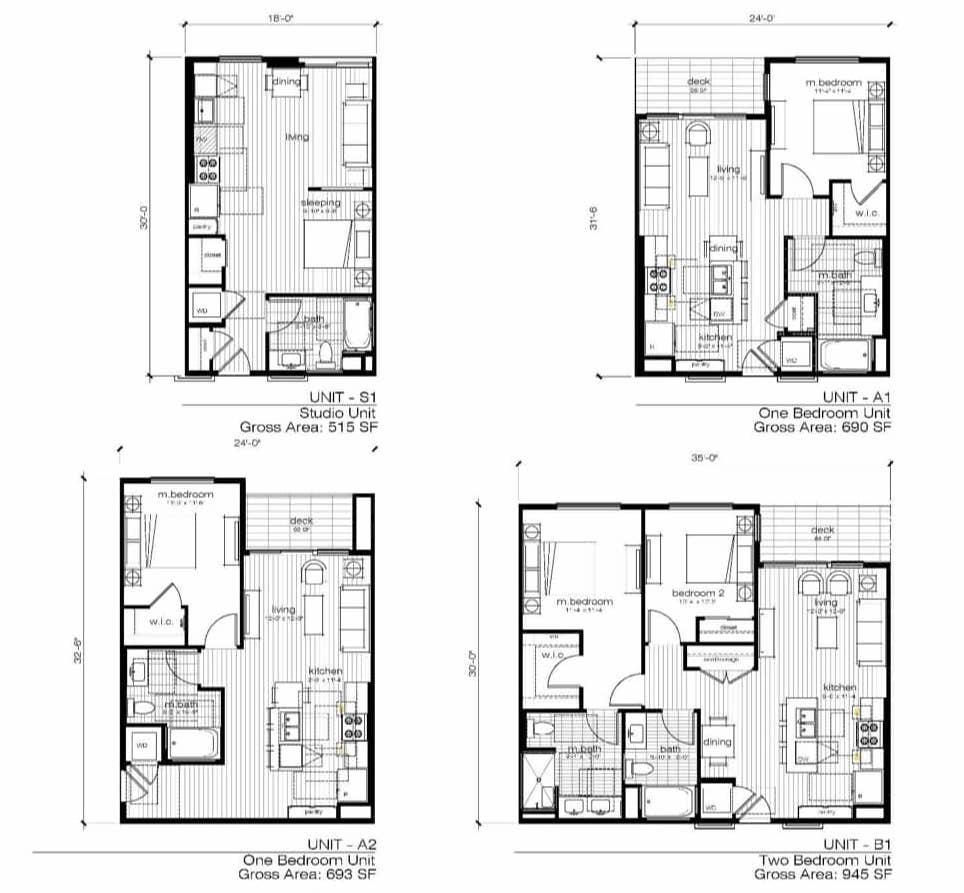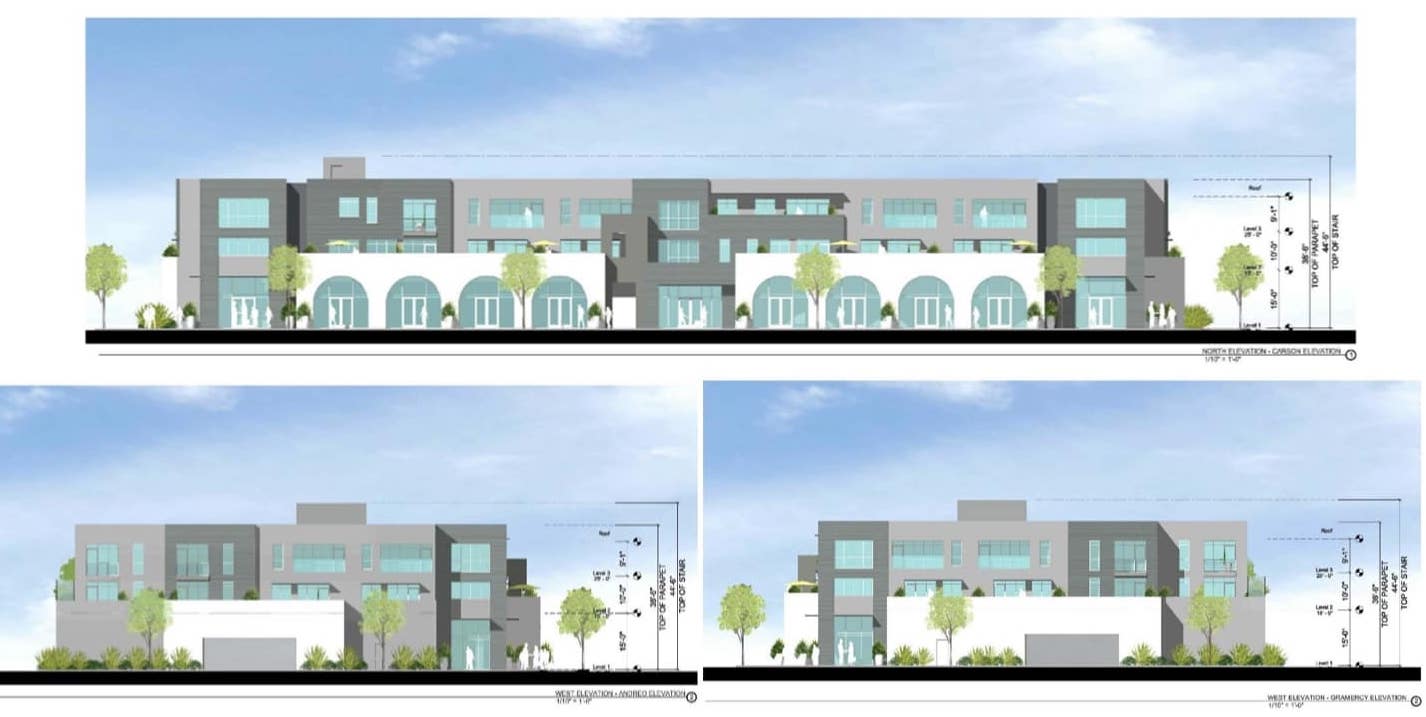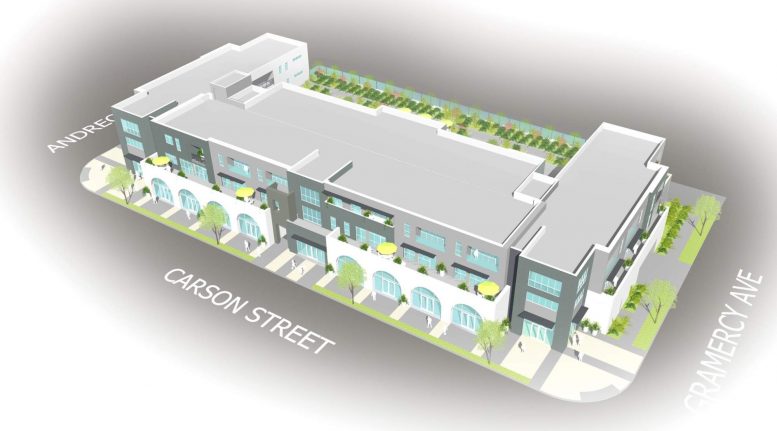Torrance-based developer Tower Energy Group has successfully broken ground and initiated a mixed-use building at 1954-1978 West Carson Street, Old Town Torrence. The project proposal includes the construction of a building with apartments and retail space. The development will replace the smaller commercial buildings on Carson Street.
Withee Malcolm Architects is managing the design concepts and construction.

1954-1978 West Carson Street Site Plan via Withee Malcolm Architects
The project site is a 38,500 square-foot lot. The three-story structure will house 39 residences offered as a mix of one-bedroom and two-bedroom units. The total building area is 46,631 square feet. A commercial space of 7,000 square feet facing the street is proposed. The complex will offer a parking space spanning across an area of 20,871 square feet. The total floor area of the apartments ranges between 515 square feet and 945 square feet. On-site amenities are inclusive of a community room and an elevated rear patio.

1954-1978 West Carson Street Unit Plans via Withee Malcolm Architects
The low-rise structure exhibits a contemporary architectural style with a U-shaped floor plan above its first floor. The facade showcases bay windows.

1954-1978 West Carson Street Elevation via Withee Malcolm Architects
The estimated date of project completion has not been announced yet. The property is located south of Carson Street between Gramercy and Andreo Avenues.
Subscribe to YIMBY’s daily e-mail
Follow YIMBYgram for real-time photo updates
Like YIMBY on Facebook
Follow YIMBY’s Twitter for the latest in YIMBYnews


Be the first to comment on "Construction Begins For 1954-1978 West Carson Street, Old Town Torrence"