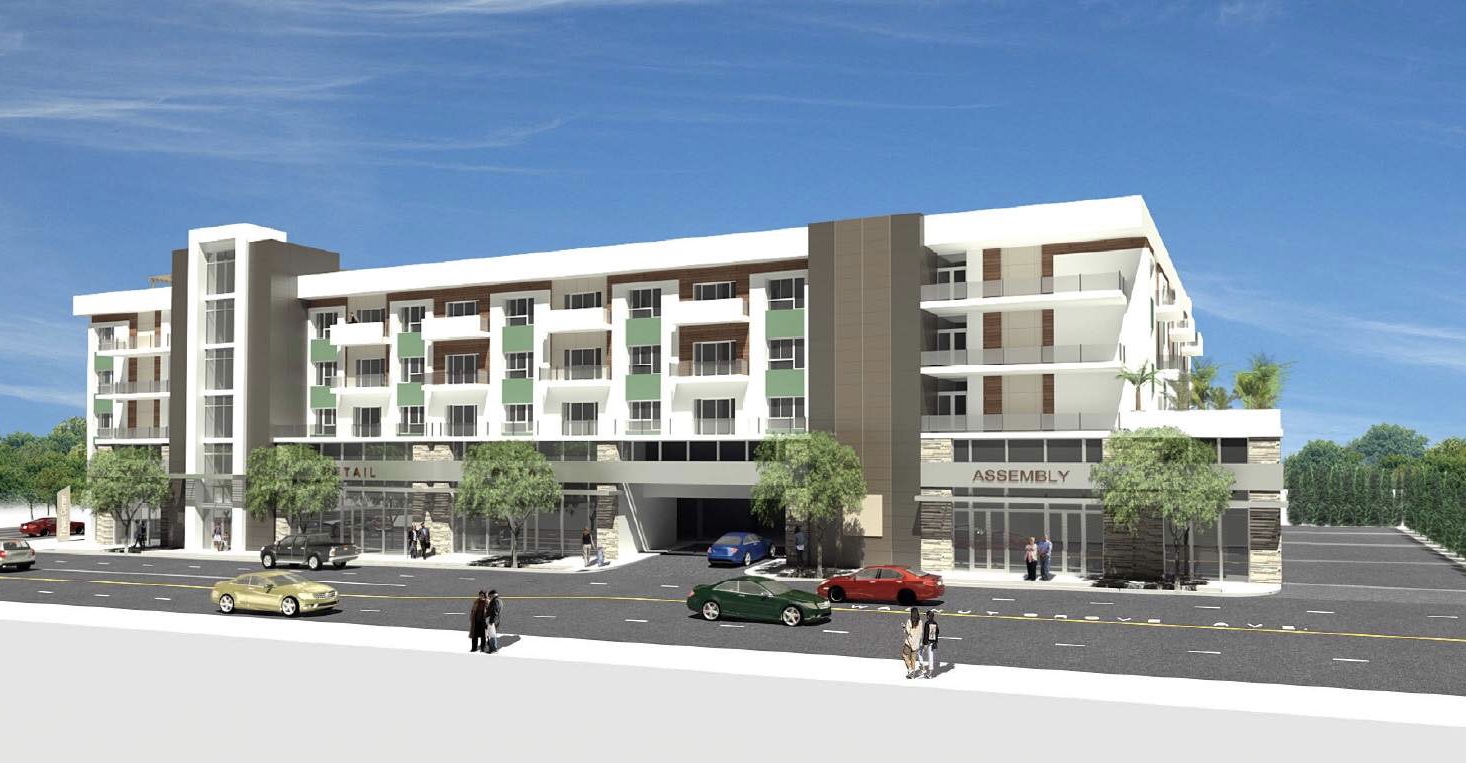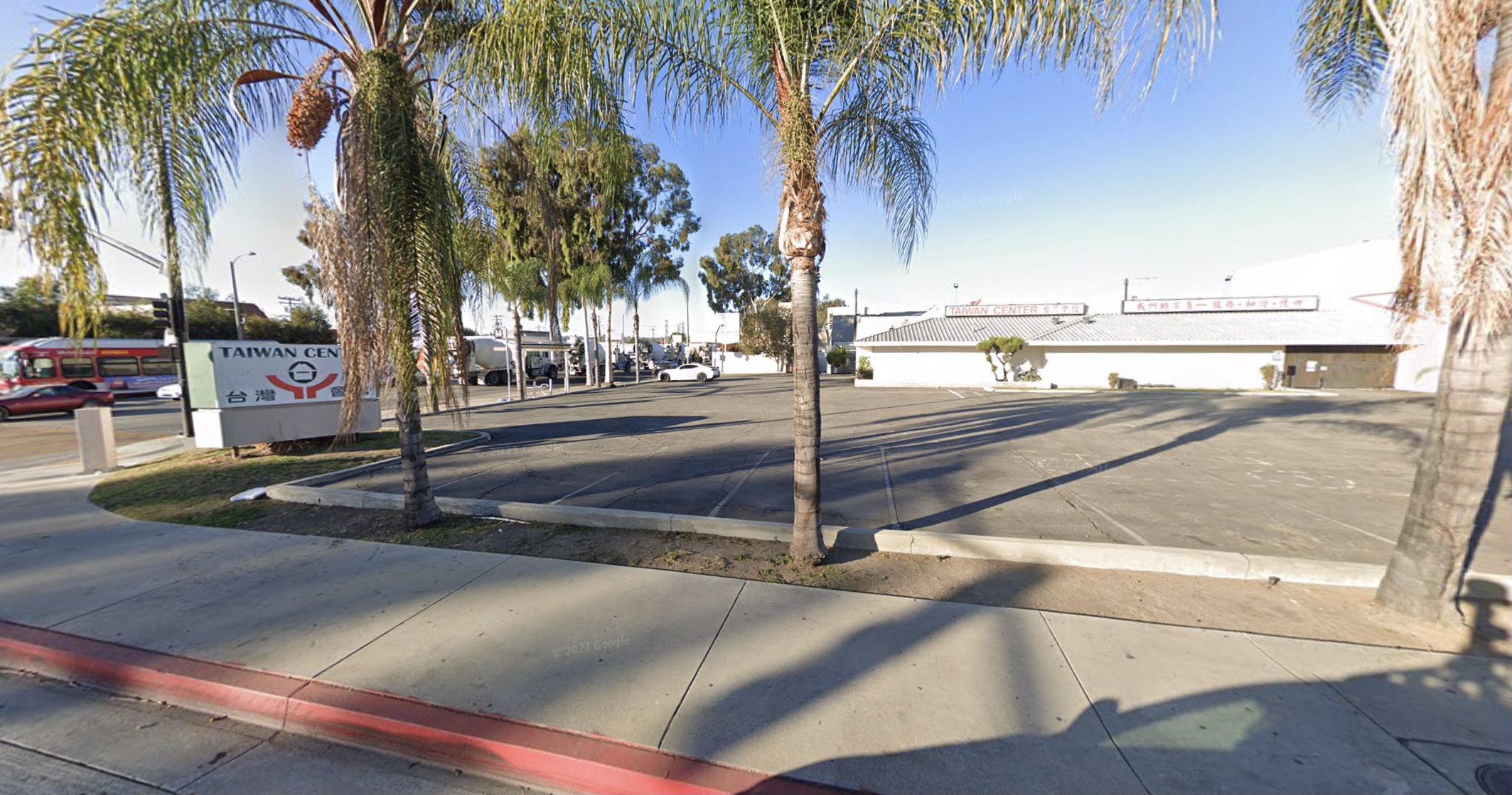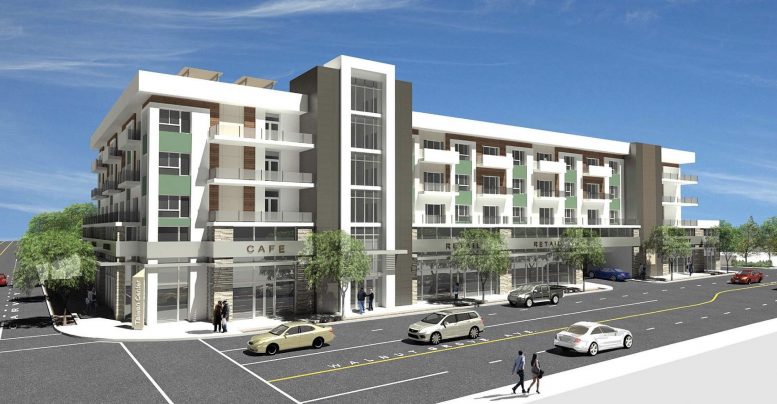Taiwan Center Foundation plans to develop a mixed-use project at 3001 Walnut Grove Avenue in Rosemead, Los Angeles. The project proposal includes the construction of a structure with residential units with commercial space.
SLA Architects is managing the design concepts and construction.

3001 Walnut Grove Avenue Rendering via SLA Architects
The project site is a one-acre parcel. The new development is a four-story edifice consisting of 42 condominiums and approximately 5,400 square feet of commercial space on the ground floor. A semi-subterranean parking space with a capacity of 200 vehicles is planned. Additionally, a 5,500-square-foot community room at street level and a 9,600-square-foot space on the second floor are proposed to provide space for offices, a library, a recreation area, and a meeting room.
The project site is located at the northwest corner of Garvey and Walnut Grove Avenue and currently houses a mix of residences, offices, and a 15,000-square-foot structure which is the Taiwan Center Foundation of Greater Los Angeles.
The developer is a local non-profit which promotes Taiwanese culture and intends to rebuild its headquarters as a part of mixed-use development.

Taiwan Center Foundation Los Angeles via Google Maps
The center is designed as a low-rise structure in a U-shaped plan. Cantilevered balconies are a feature of the facade.
The project is anticipated to be completed in 2022.
Subscribe to YIMBY’s daily e-mail
Follow YIMBYgram for real-time photo updates
Like YIMBY on Facebook
Follow YIMBY’s Twitter for the latest in YIMBYnews






It is an edifice……not a nice addition to the architectural landscape….what’s with LA?