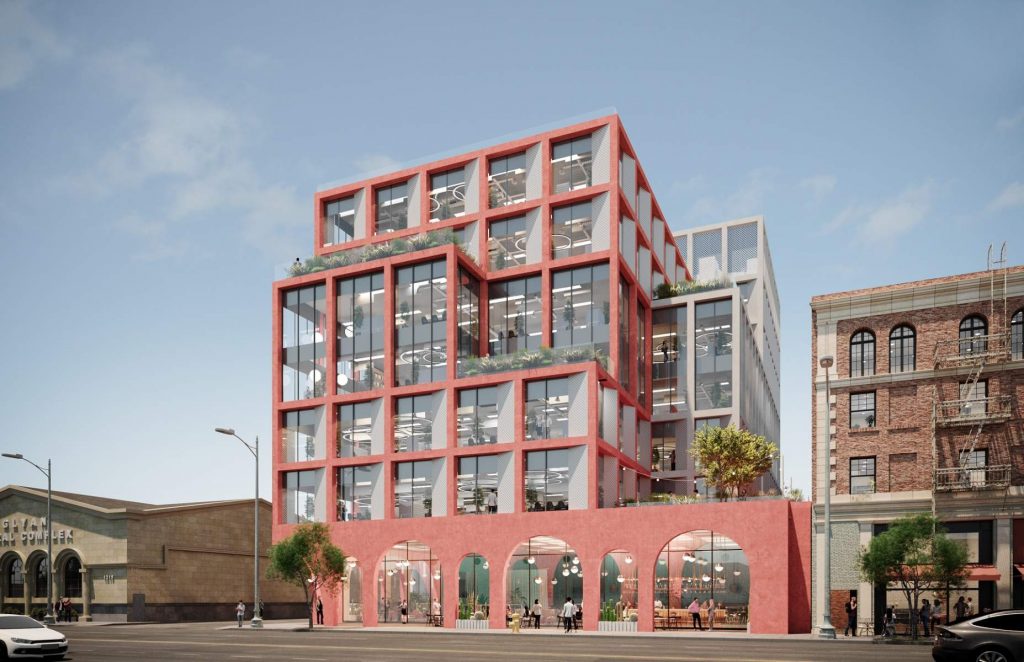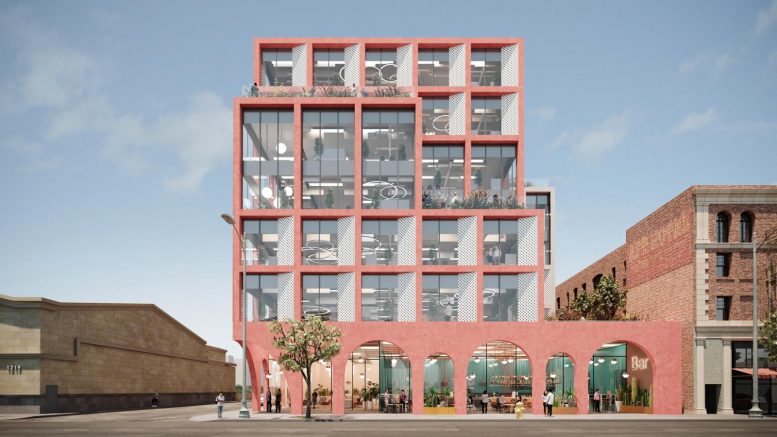Plans to construct an office building at 1235 North Vine Street in Hollywood, Los Angeles, have been successfully moving forward. The project was announced last year and now the eight-story office building will break ground next year.
The Cooper Family and Plus Development are developing the project. Hawkins-Brown Architects is managing the design concept and construction.

1235 North Vine Street Facade via Hawkins-Brown Architects
The project site is a vacant parcel and will include 109,000 square feet of office on top of retail stores on the ground floor. The retail stores will occupy a space of 7,960 square feet. Garage space of 235 square feet with four subsurface levels and two fully enclosed podium levels will also be planned.
Renderings reveal a grid-like facade on the upper floors of the building, complemented by a series of arches facing the street. The facade is expressed in materials like metal, glass, and concrete. Terrace decks are also a stylistic feature of the building.
The estimated date of project completion is 2025.
The property is located at the intersection of Vine and La Mirada.
Subscribe to YIMBY’s daily e-mail
Follow YIMBYgram for real-time photo updates
Like YIMBY on Facebook
Follow YIMBY’s Twitter for the latest in YIMBYnews






Be the first to comment on "Office Building Planned At 1235 North Vine Street In Hollywood, Los Angeles"