Framing is starting to rise for “The Jagger” at 3630 South Overland Avenue, in Palms, Los Angeles. The project, by Overland Acquisition, will bring denser housing, as well as a few low-income housing units, to the area. The site was previously three small residential and commercial buildings.
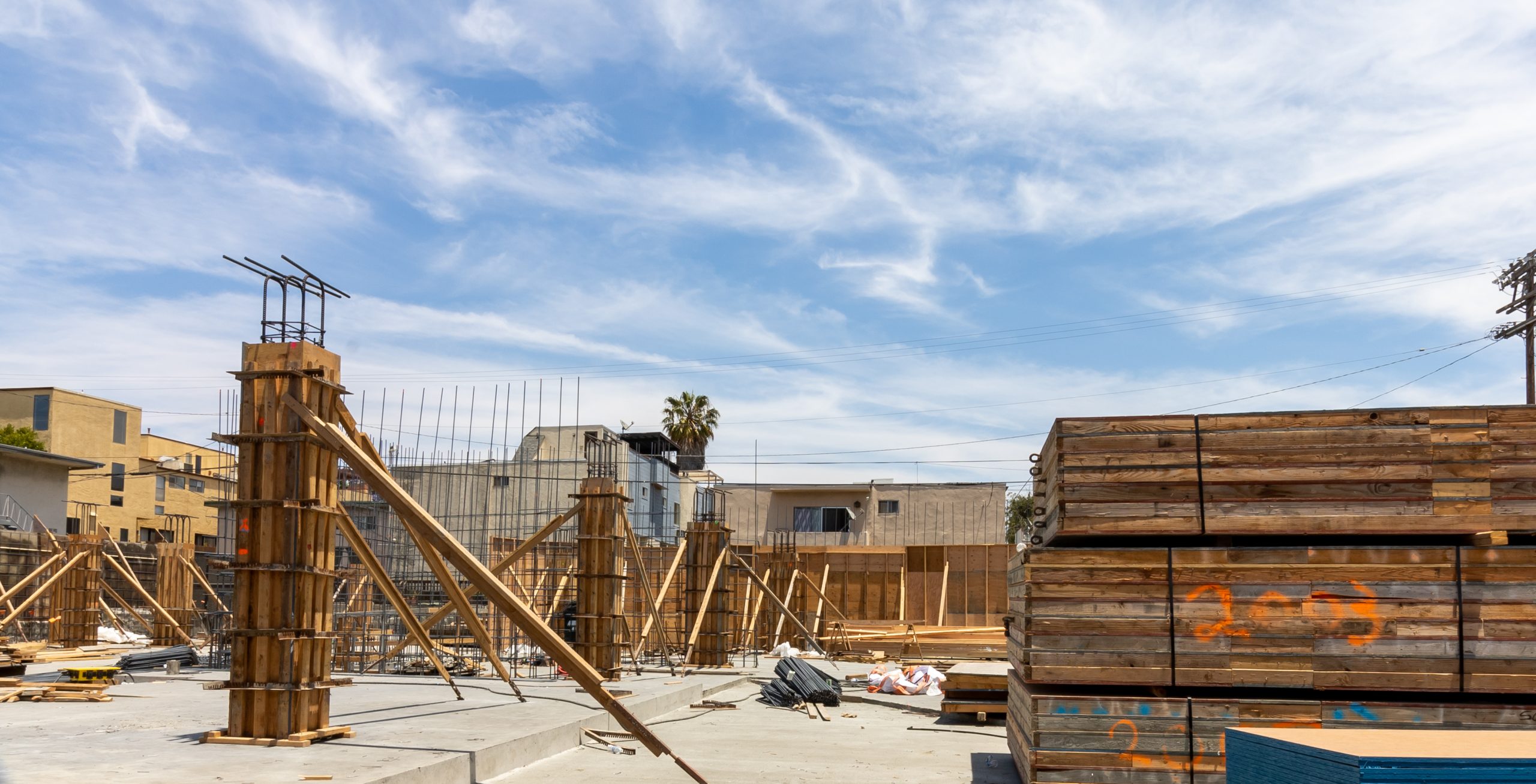
3630 South Overland Avenue. Photo by Stefany Hedman.
The new development will be seven stories high with 50,800 square feet of floor. It will be 88 feet tall, 140 feet long, 111 feet wide. Inside the upper floors, there will be 74 units. 8 apartments will be reserved for extremely low-income housing. The ground floor will contain restaurant and retail space.
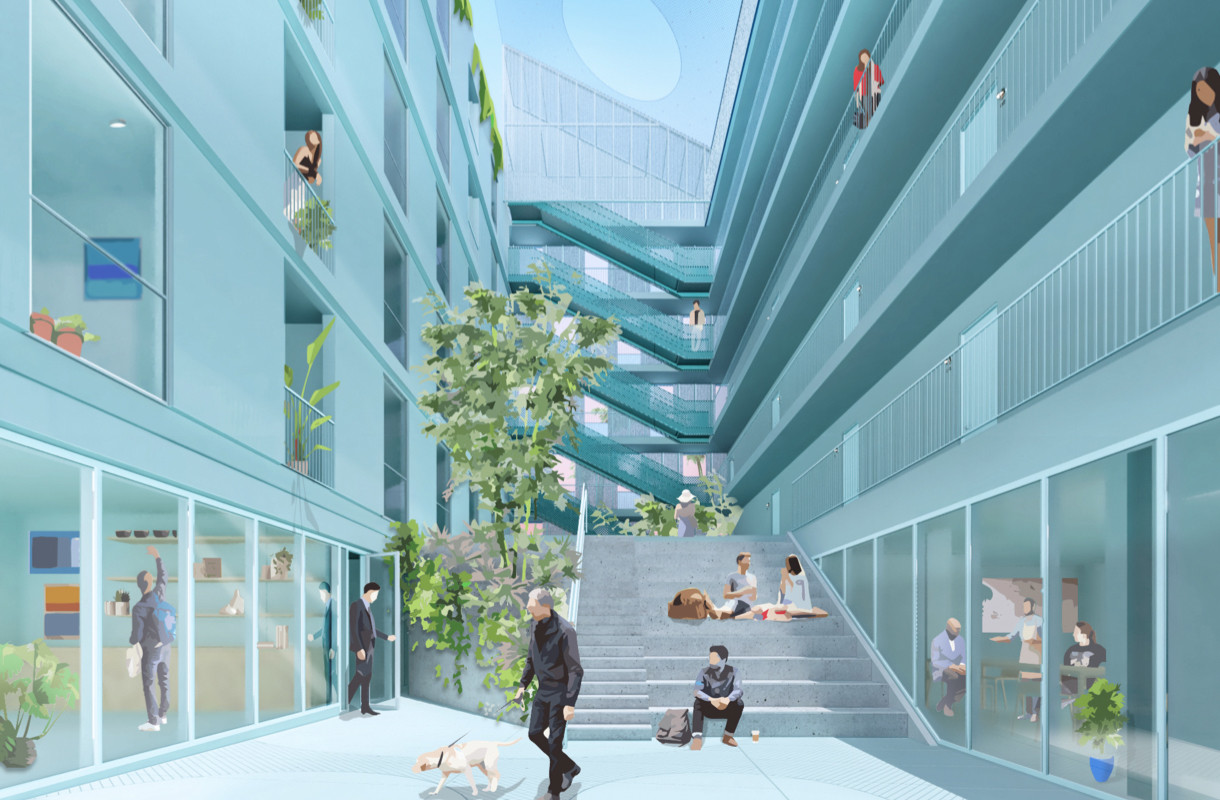
3630 South Overland Avenue. Rendering by Hopson Rodstrom Design Workshop.
Below grade, there will be three levels of subterranean parking garage. Inside, there will be 24 compact, 3 disabled, and 68 standard car parking spaces, and 84 long-term and 12 short-term bicycle parking spaces. Additional amenities will include multiple levels of outdoor courtyards and patios, screened behind a metal mesh envelope. The site will also have a widened sidewalk plaza with shade trees, benches, and outdoor seating.
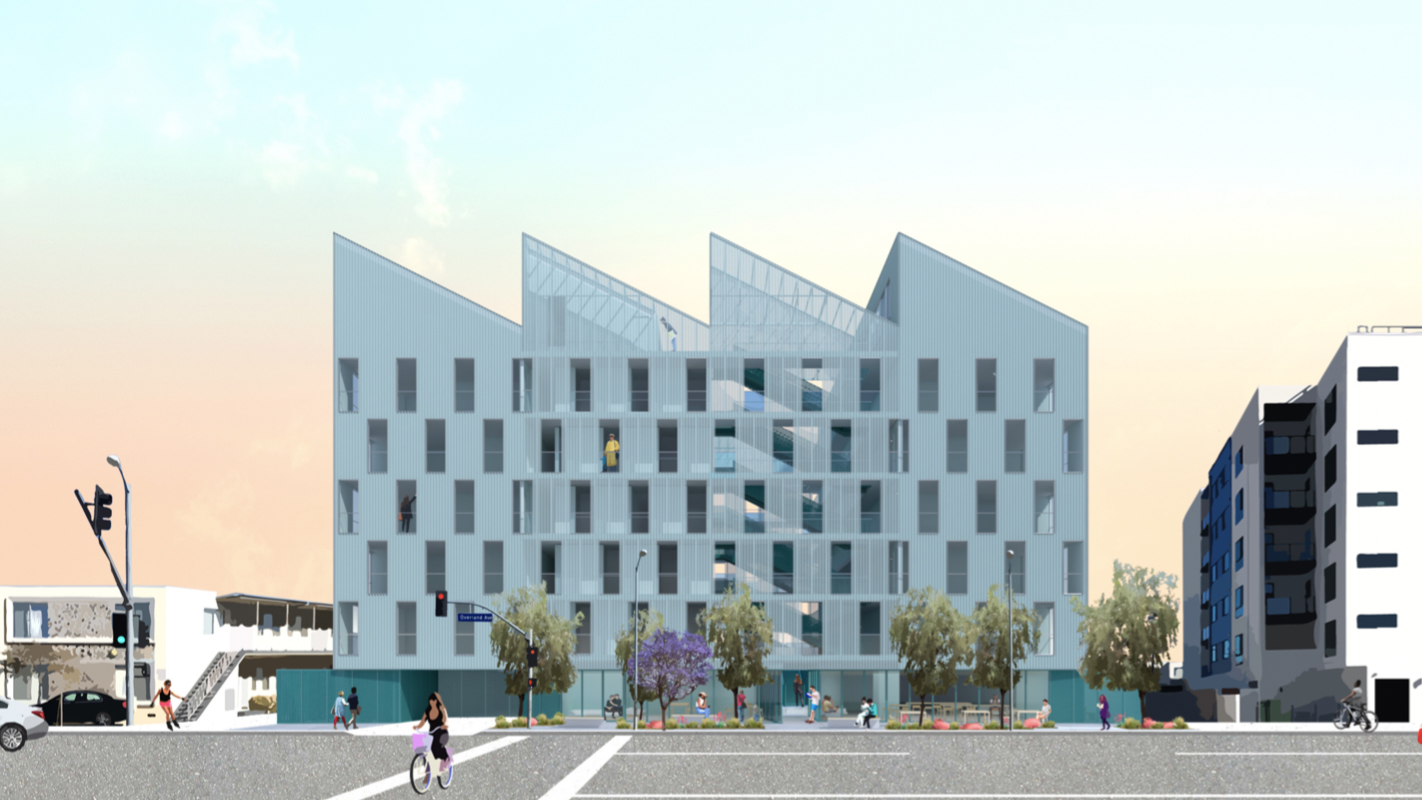
3630 South Overland Avenue. Rendering by Hopson Rodstrom Design Workshop.
Hopson Rodstrom Design Workshop is the architectural firm behind the project. The standout feature of the design is the saw-tooth roof, which will provide the upper level with natural light. The permit valuation was $12 million at the time of filing.
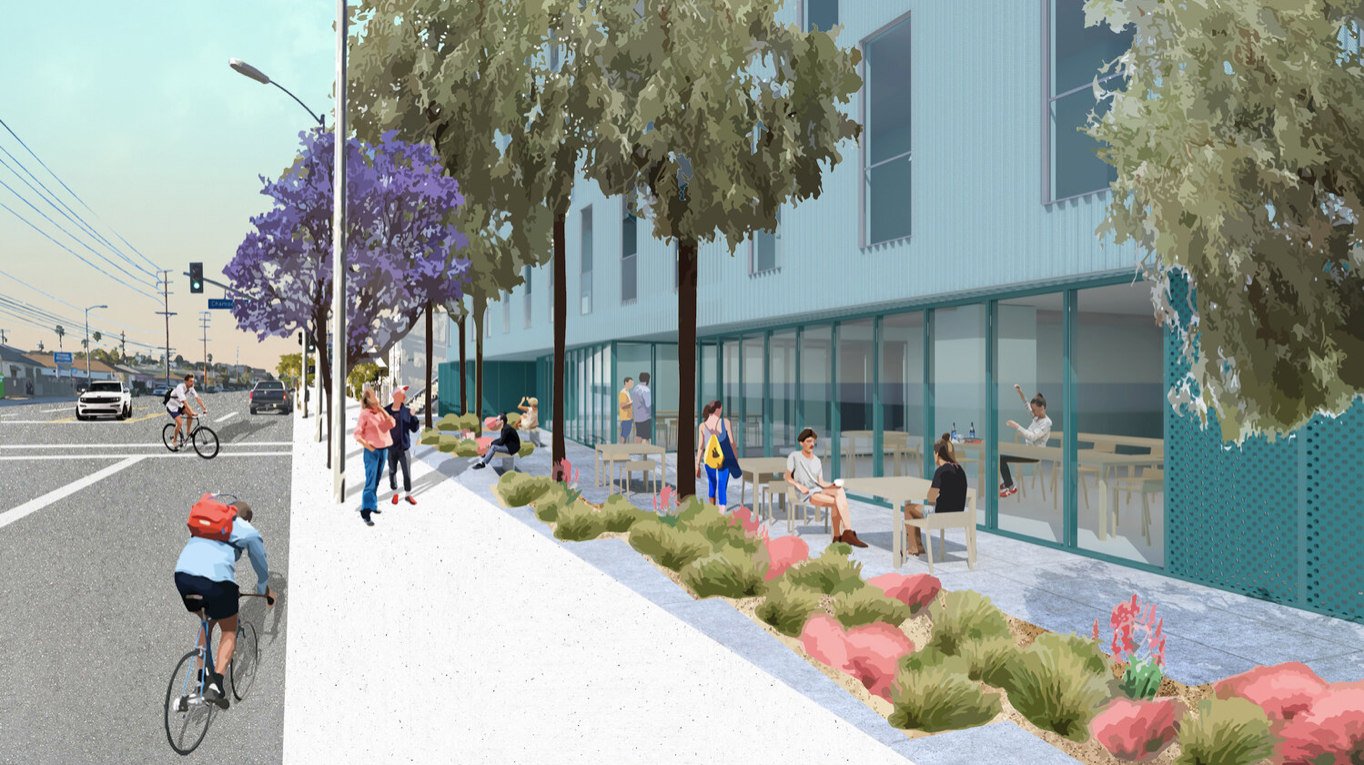
3630 South Overland Avenue. Rendering by Hopson Rodstrom Design Workshop.
Subscribe to YIMBY’s daily e-mail
Follow YIMBYgram for real-time photo updates
Like YIMBY on Facebook
Follow YIMBY’s Twitter for the latest in YIMBYnews

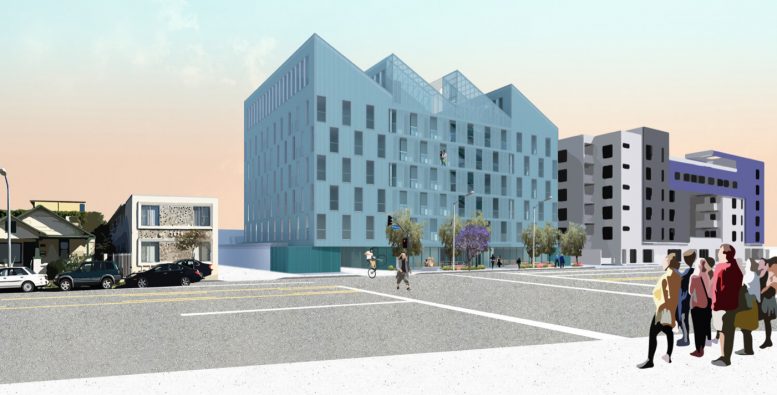




Be the first to comment on "Construction Rising at 3630 South Overland Avenue in Palms, Los Angeles"