The exterior of 10995 Le Conte is taking shape in Westwood. The project is one of several new developments in the works by UCLA to increase student housing, and potentially provide additional housing for the 2028 Summer Olympics. This building is located at the gateway to the campus.
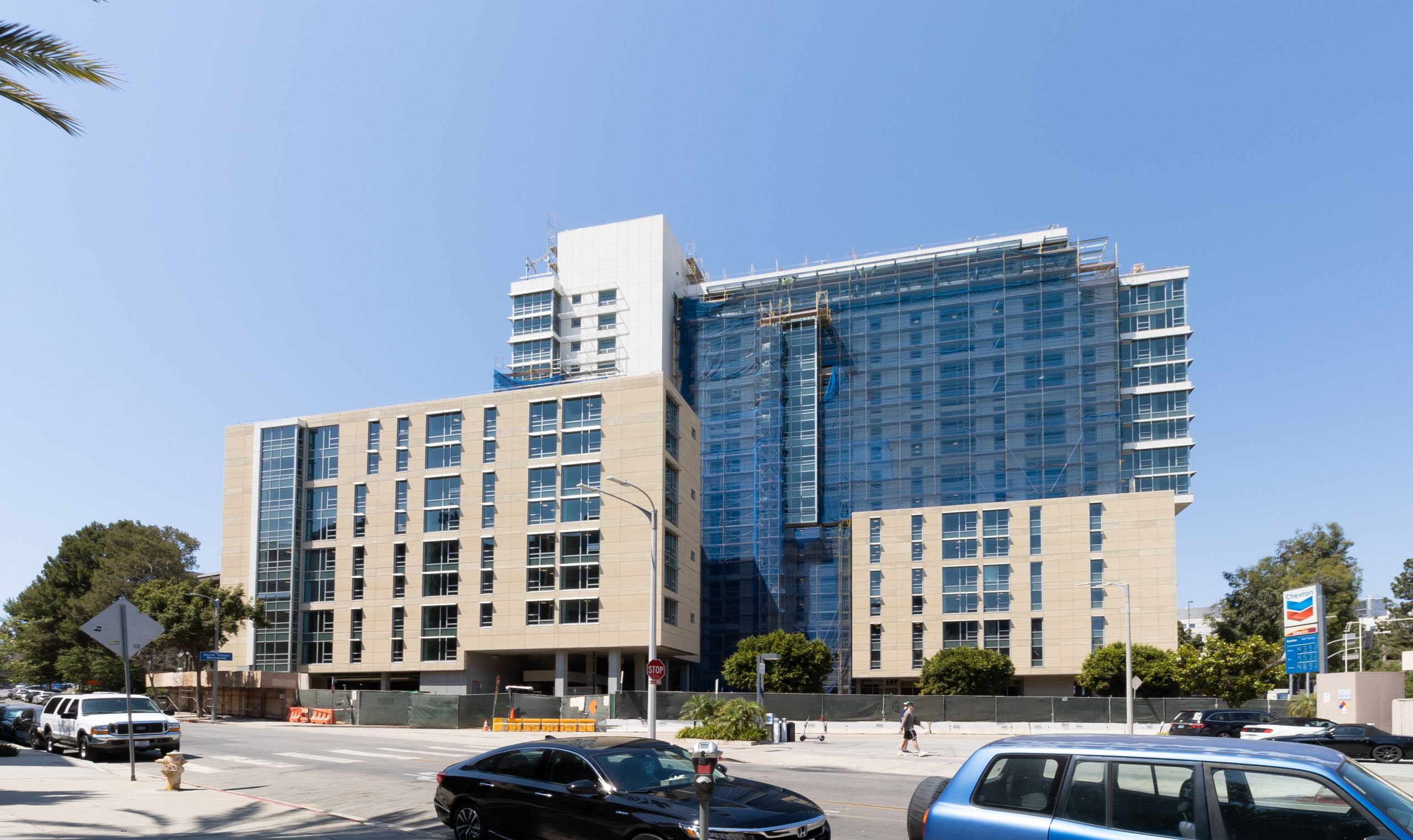
10995 Le Conte. Photo by Stefany Hedman.
The structure is 17 stories high with a total of 300,000 square feet of floor. Inside there will be a mix of 1, 2, 3, and 4-bedroom units, ranging from 700 square feet to 1,200 square feet. There will be 192 units and 1,167 beds added in total. The majority, 138 of them, will be two-bedroom, two-bathroom designs.
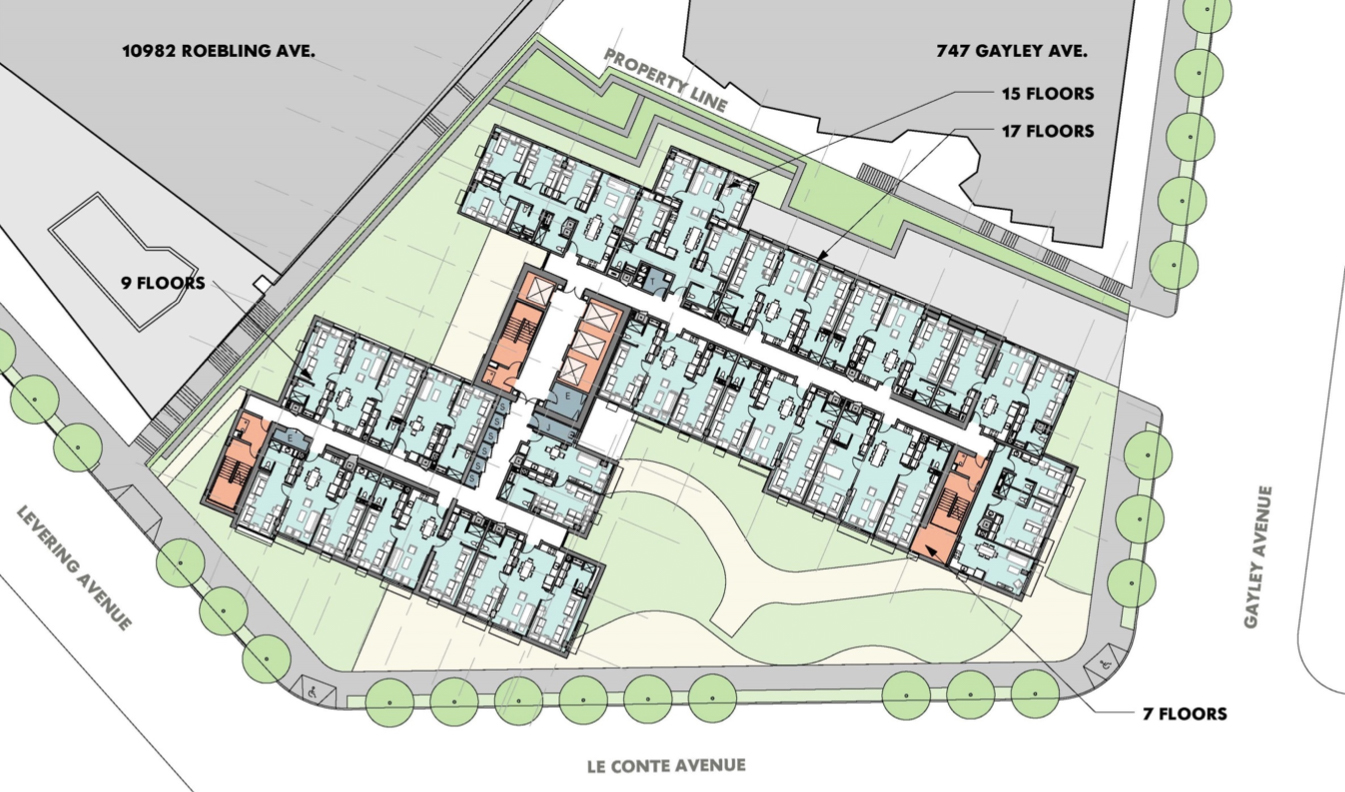
10995 Le Conte. Rendering by Studios Architecture.
Common space will be on the ground floor to engage with the surrounding student population and create a public interface. There will be a private garden along the northern elevation of the building, and an outward-facing open green space/public square for the whole community to enjoy.
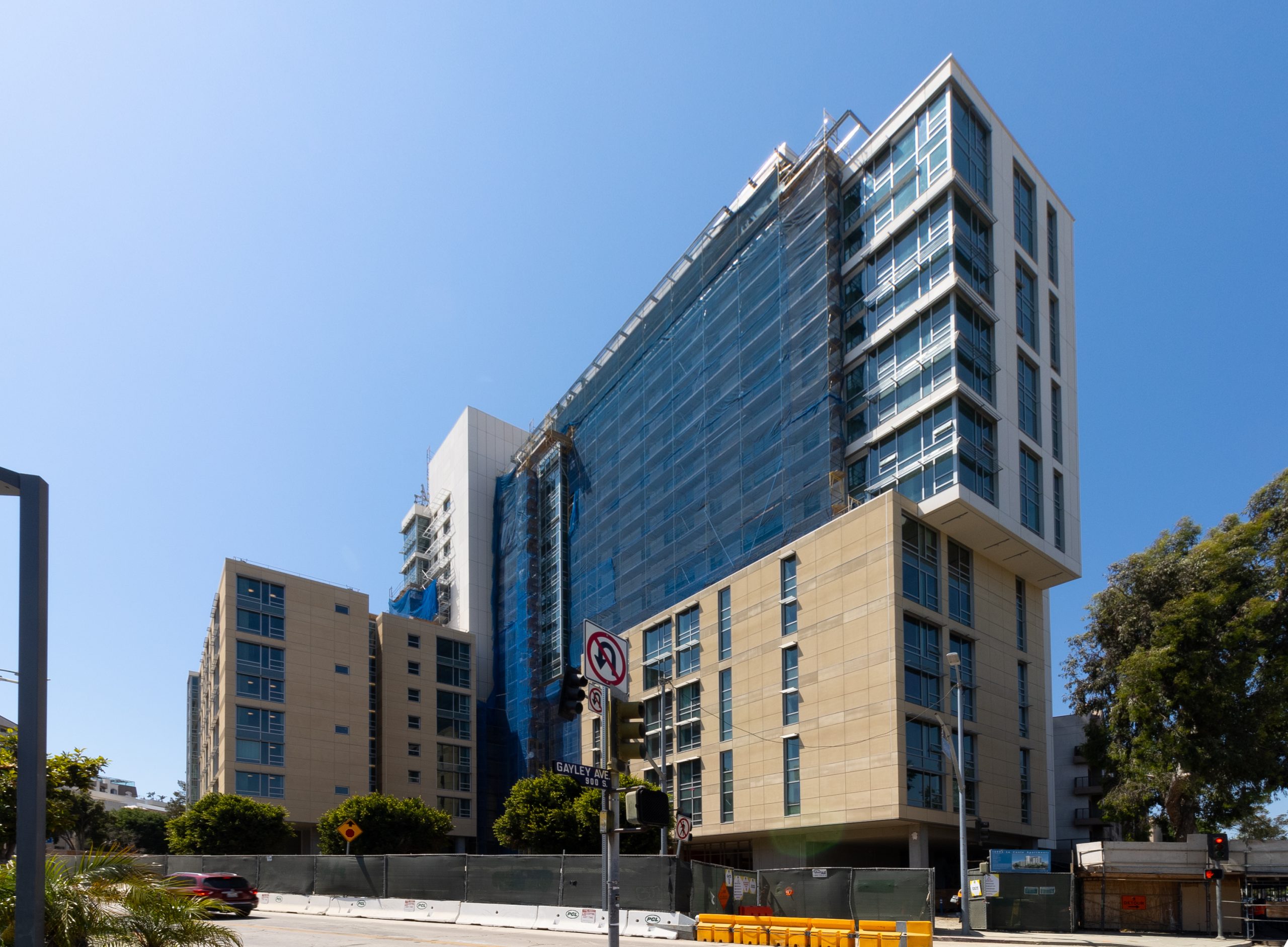
10995 Le Conte. Photo by Stefany Hedman.
Studios Architecture is behind the design. The nine-story section was included to help the site relate to the surrounding residential buildings. Different materials were used to differentiate the base and top of the structure, with glazing optimized for interior daylight and views. The project is expected to wrap up in the Fall of this year.
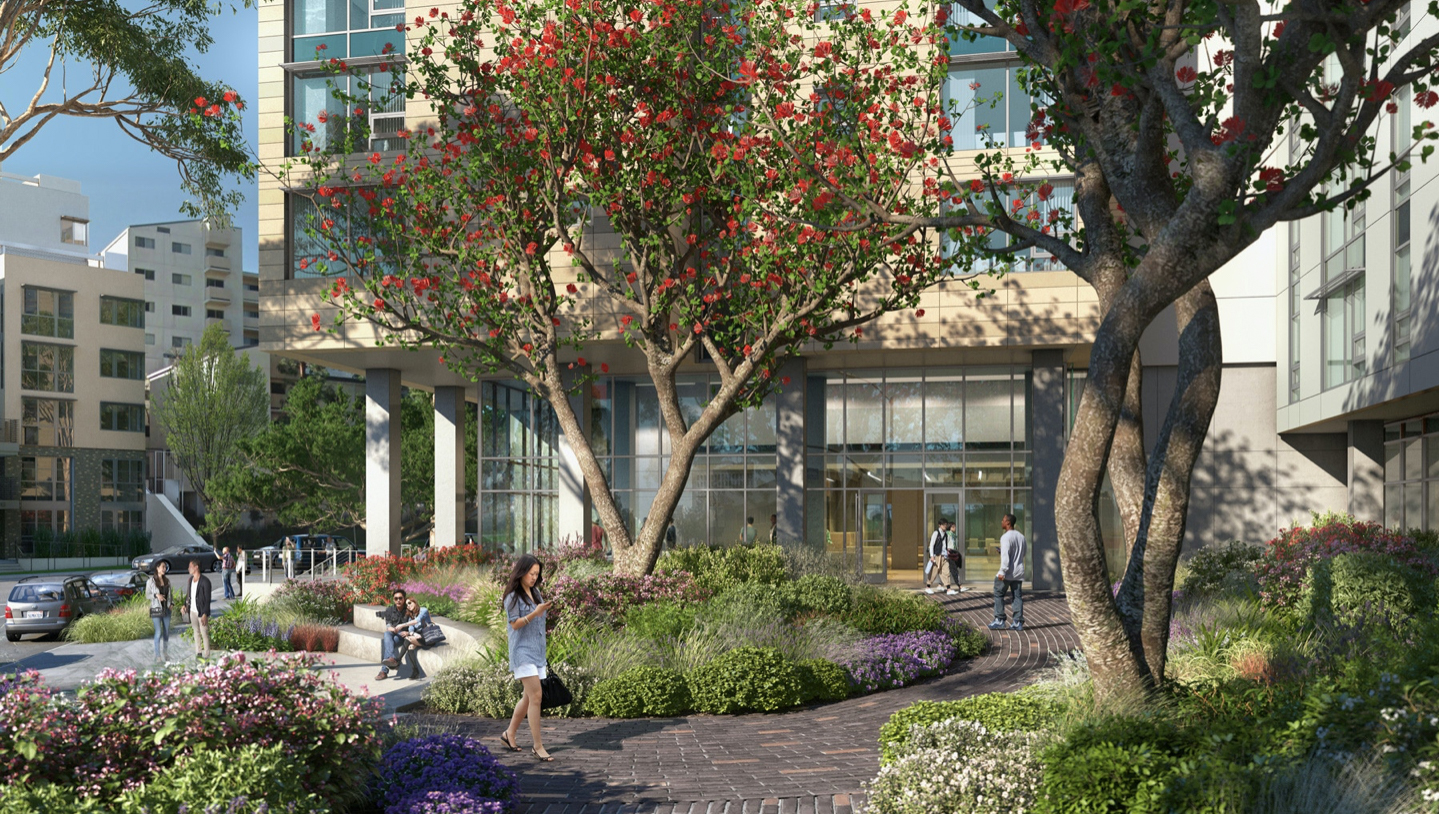
10995 Le Conte. Rendering by Studios Architecture.
Subscribe to YIMBY’s daily e-mail
Follow YIMBYgram for real-time photo updates
Like YIMBY on Facebook
Follow YIMBY’s Twitter for the latest in YIMBYnews

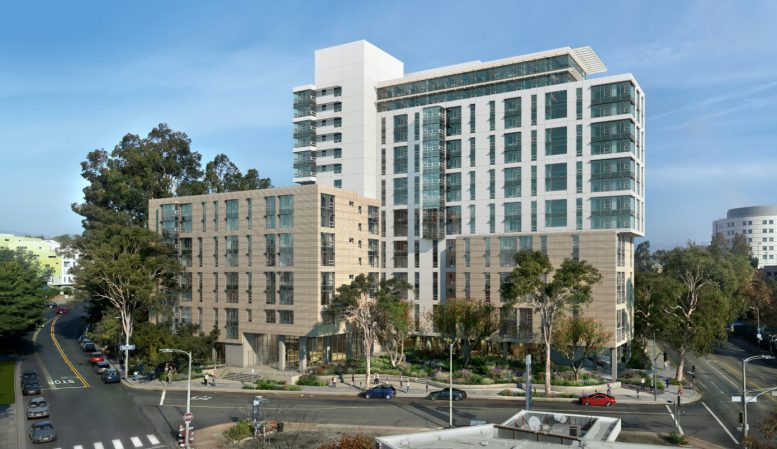


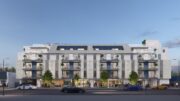

Be the first to comment on "Exterior of 10995 Le Conte Revealed in Westwood"