Levels are starting to rise at 11620 West Chenault Street, in Brentwood. The site will bring denser housing, as well as a couple of low-income housing units to the area. A duplex and single-family dwelling were previous on the location. SMA Builders is the primary contractor.
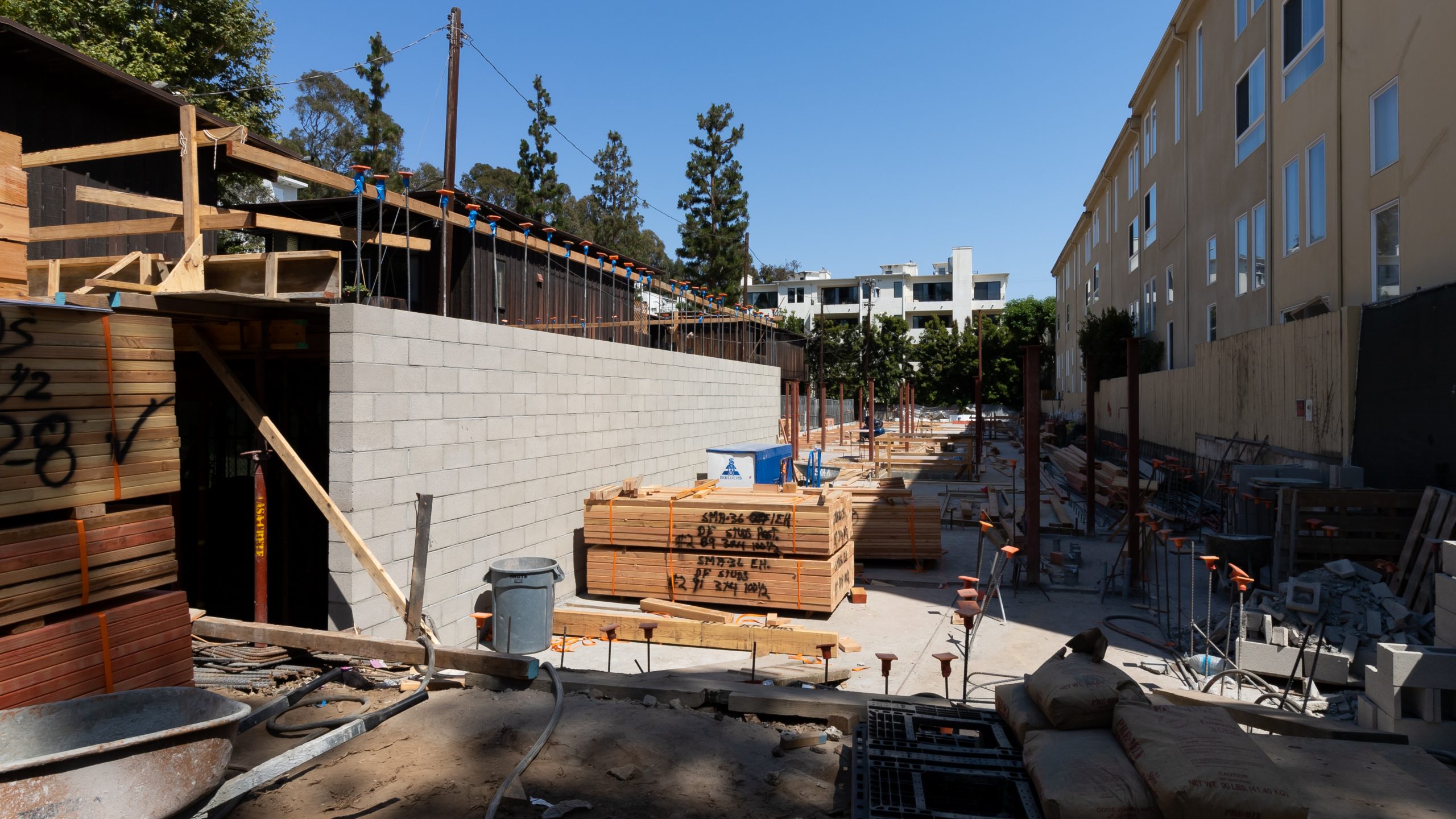
The building will be five stories tall with 33,100 square feet of floor. The dimensions will be 52 feet tall, 199 feet long, and 36 feet wide. Inside, there will be 22 units, three of which will fall under the very low-income households tier for the next 55 years. The layouts will be a mix of one, two, and three-bedroom units, with the majority having three bedrooms. Most of the units will have private balconies.
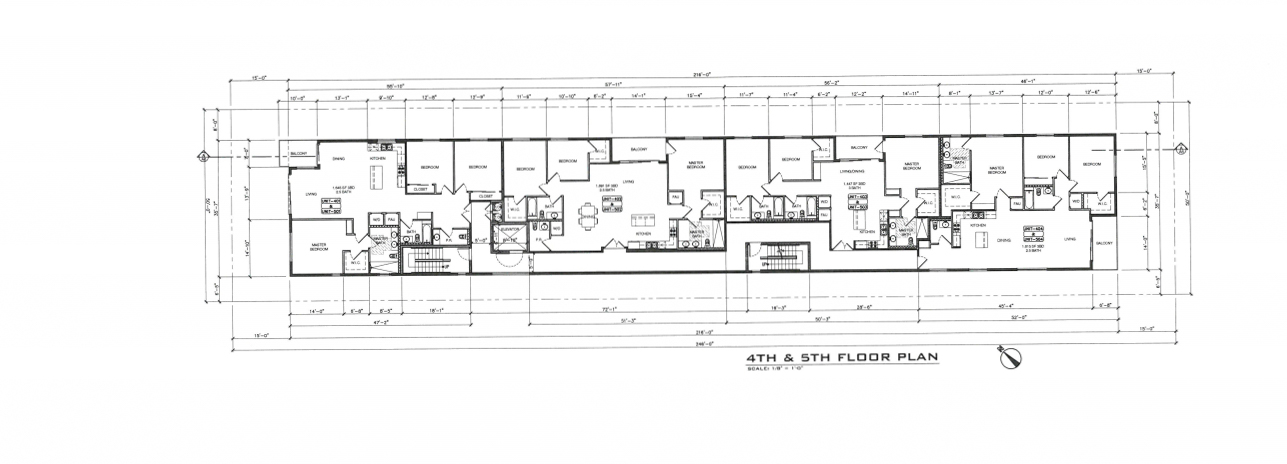
The parking garage will have room for 18 compact, 1 disabled, and 22 standard parking spaces, and 22 long-term and 2 short-term bicycle parking spaces. There is a bus stop at the corner of Barrington and Montana, providing public transportation, a short walk away.
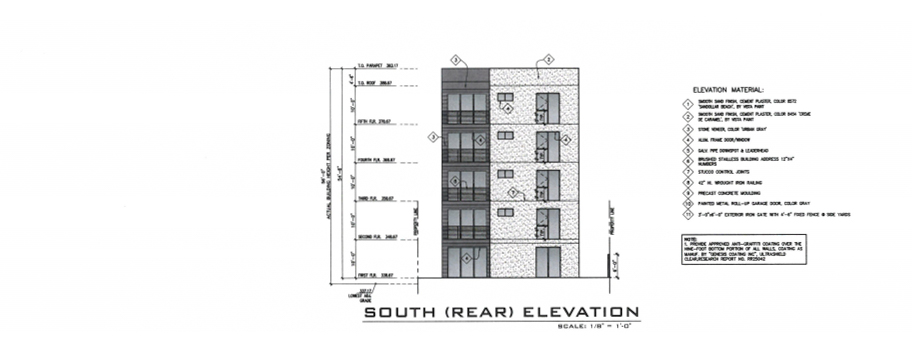
Sam Ghanouni is the architect behind the design. Standout features include a rooftop deck and 1000 square feet of landscape. $4.3 million was the permit valuation at the time of filing.
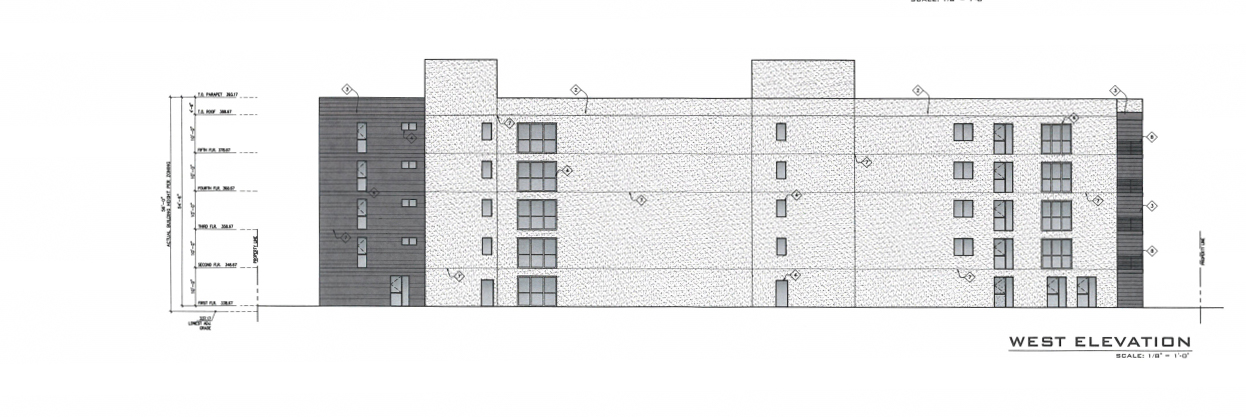
Subscribe to YIMBY’s daily e-mail
Follow YIMBYgram for real-time photo updates
Like YIMBY on Facebook
Follow YIMBY’s Twitter for the latest in YIMBYnews


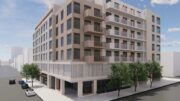
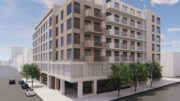
OMG, like, could a building be uglier……Brentwood is one of the nicer communities on the west side of LA….and this looks like a bunker in Kabul. WHY?