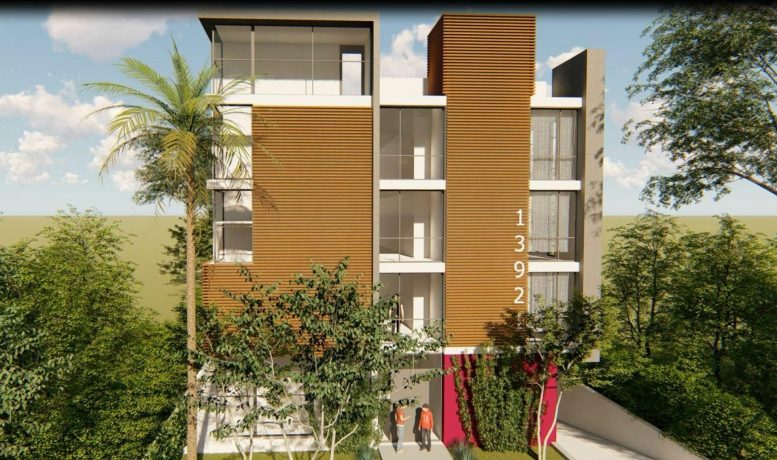The Los Angeles City Planning Commission signed off on a residential project proposed at 13921 Vanowen Street in Van Nuys, Los Angeles. The project proposal includes the development of a multi-family apartment complex replacing a series of empty residences from the 1940s and 1950s.
Vanowen Terrace, LLC is the property owner. Local architect Amit Apel is responsible for the design concepts and construction.
The housing complex will be a four-story edifice featuring fifteen apartments. A below-grade parking space with a capacity of sixteen vehicles will be designed on the site. In exchange for density bonus incentives permitting a larger structure than allowed by zoning, the developer will set aside three of the apartments as deed-restricted affordable housing at low-income levels.
Renderings reveal a contemporary low-rise building with an amenity deck on its roof and a pool in a rear yard.
The existing structures, empty single-family homes, and triplex have been vacant since 2019, with demolition permits currently pending.
The current proposal for an apartment building is the second attempt to develop the property in the past two decades. A prior owner had sought to build nine small-lot houses on the approximately 16,000-square-foot site in 2007 but withdrew its application in 2011.
Subscribe to YIMBY’s daily e-mail
Follow YIMBYgram for real-time photo updates
Like YIMBY on Facebook
Follow YIMBY’s Twitter for the latest in YIMBYnews






Be the first to comment on "Vacant Residences To Make Way For Apartments At 13921 Vanowen Street, Van Nuys, Los Angeles"