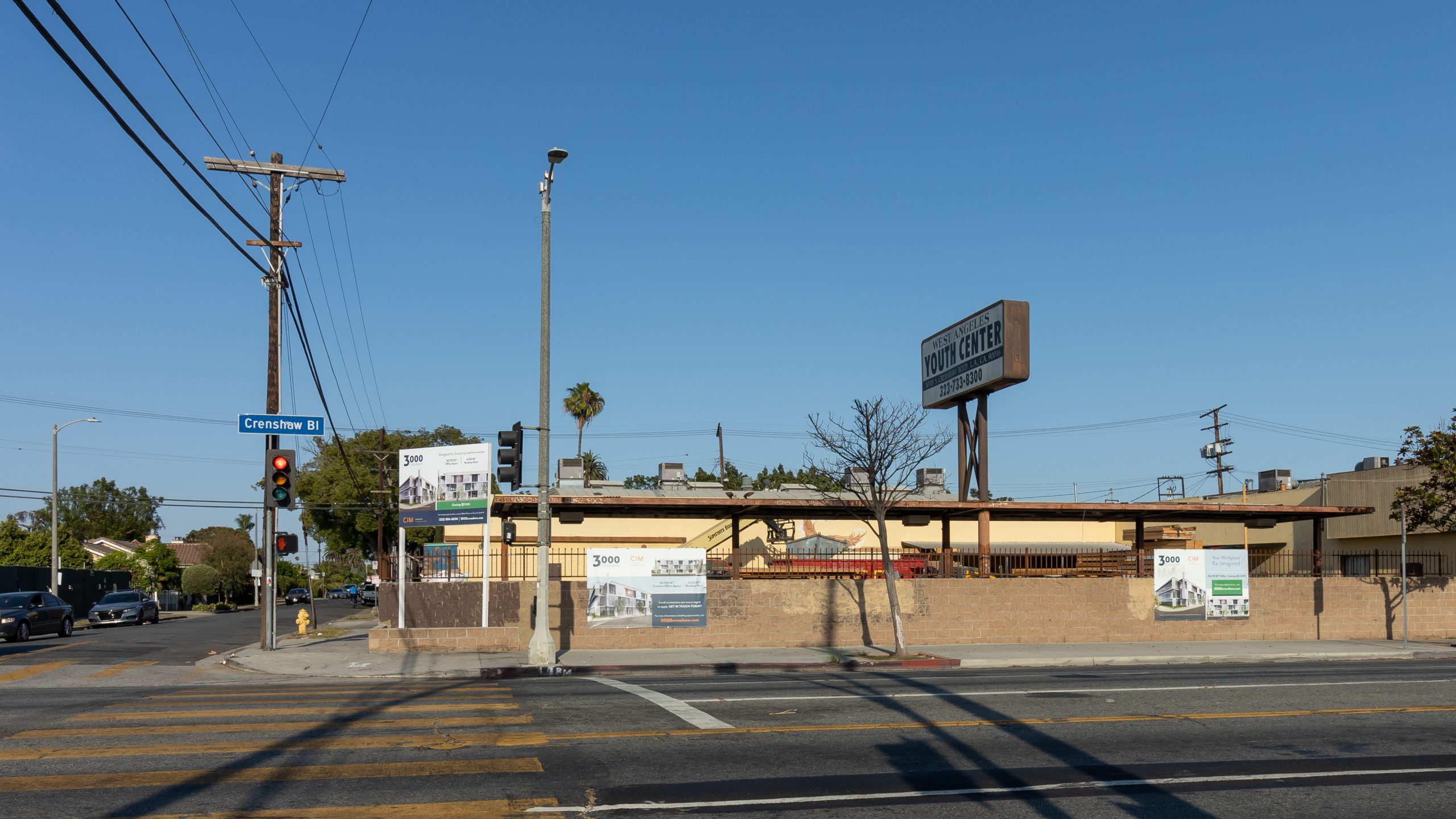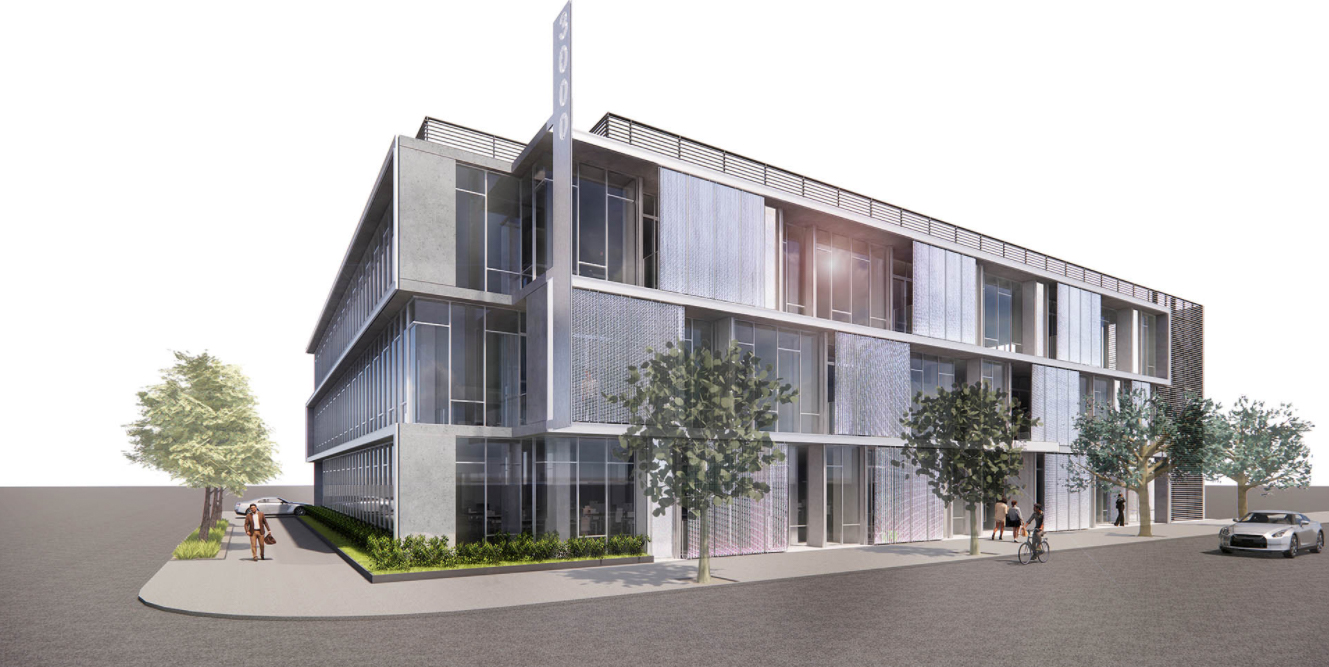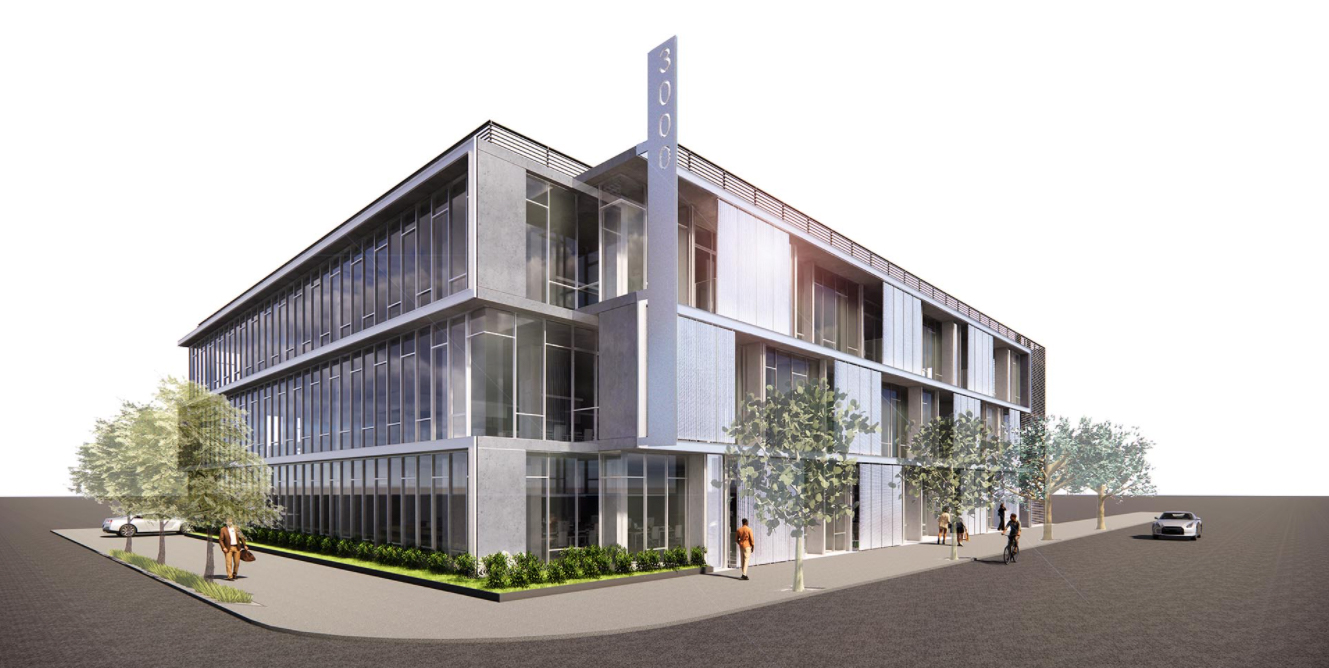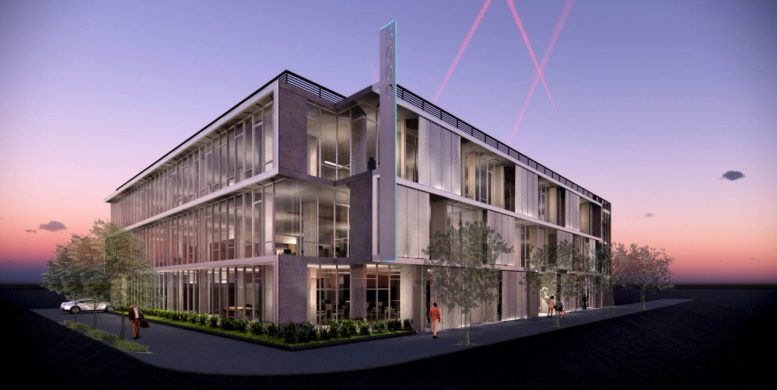3000 Crenshaw has yet to break ground in West Adams District. CIM Group is behind the project. The development, “Aims to bring value to the neighborhood by creating more employment opportunities while enhancing the walkability and streetscape of Crenshaw Boulevard.”

3000 Crenshaw. Photo by Stefany Hedman.
The structure will replace a youth center building and the separate youth academy owned by West Angeles Church of God in Christ. The church has a separate meetinghouse across the street. Plans in the new design call for a three story commercial building. There will be 55,700 square feet of office space in total, with a 4,200 square foot roof top deck.

3000 Crenshaw. Rendering via CIM Group.
Standout features include outdoor balcony spaces, an outdoor patio, large operable windows with 13’ floor-to-ceiling height, central elevator access, and a divisible floor plan. In the two levels of subterranean parking, there will be 91 total parking spaces, 67 standard spaces and 24 EV charging spaces. 17 bicycle parking spaces will be provided.

3000 Crenshaw. Rendering via CIM Group.
Shubin Donaldson is the architect on record for the sleek, contemporary design. The site is two blocks from the Metro E Line (Expo) and upcoming Crenshaw/LAX Rail. Project estimates place completion in the second quarter of 2023.

3000 Crenshaw. Rendering via CIM Group.
Subscribe to YIMBY’s daily e-mail
Follow YIMBYgram for real-time photo updates
Like YIMBY on Facebook
Follow YIMBY’s Twitter for the latest in YIMBYnews






Be the first to comment on "Big Plans for 3000 Crenshaw, in West Adams District"