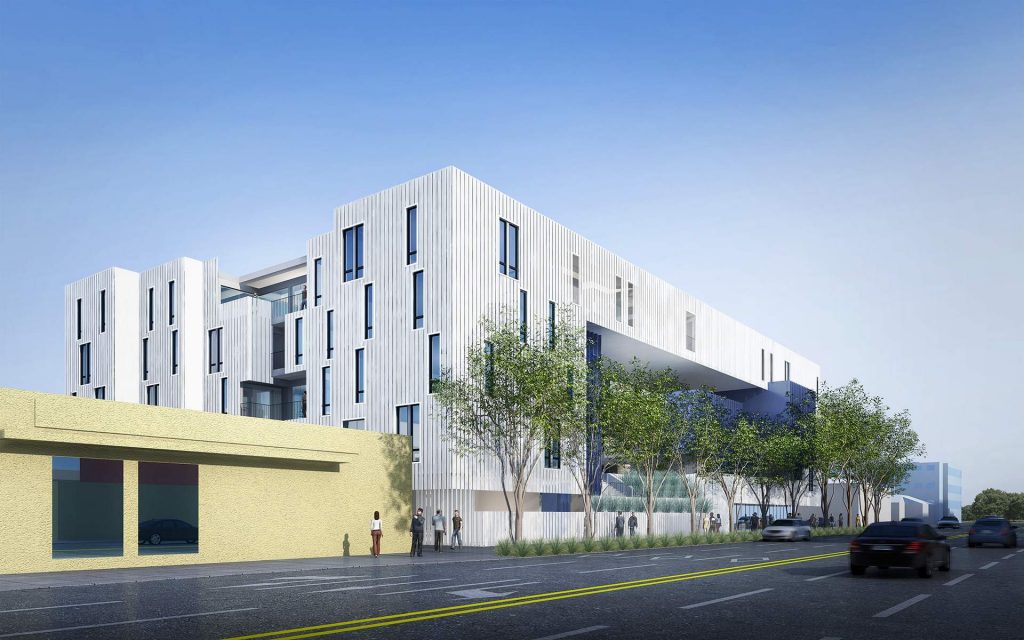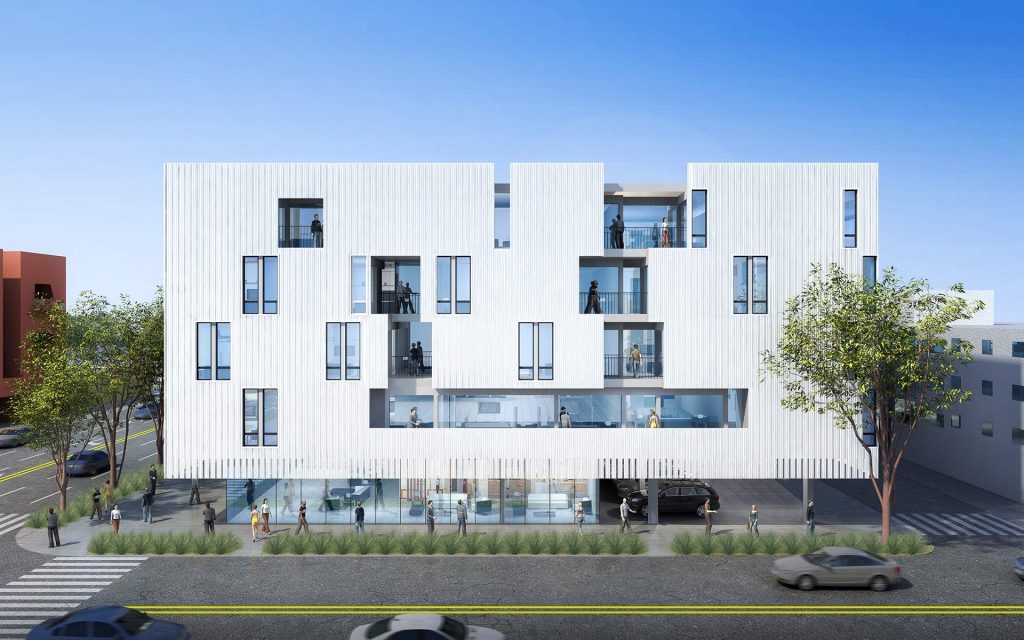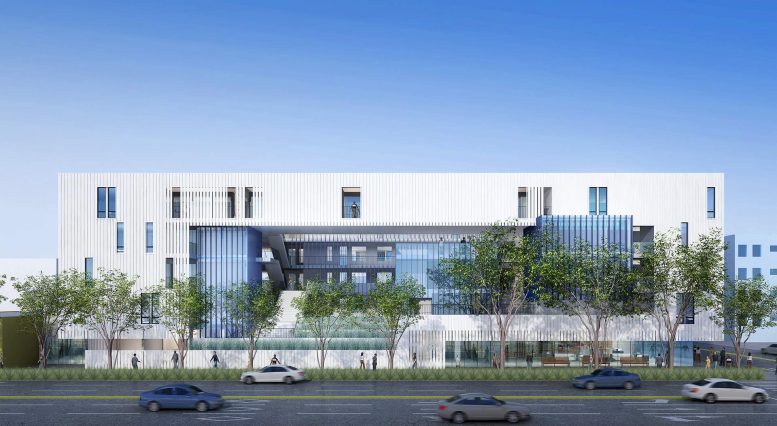A new residential project has been proposed at 11301-11321 Camarillo Street in North Hollywood, Los Angeles. The project proposal includes the construction of a five-story building featuring housing and retail space. The project is under construction.
Hillock Land Company and Luminor Properties have come together to develop the project. Brooks + Scarpa is responsible for the design concepts and construction.

11301-11321 Camarillo Street View via Brooks + Scarpa
Named 11NOHO, the project will bring sixty residential units to a five-story building. The apartments will be offered as a mix of one-bedroom and two-bedroom units. The total residential floor area ranges from 660 square feet to 1,200 square feet. Commercial space measuring an area of 2,800 square feet will also be designed at the street level. A subterranean parking garage with a capacity of eighty-one vehicles will be allotted on the site.

11 NOHO via Brooks + Scarpa
Renderings reveal a podium-style building facing Camarillo Street, featuring a facade of corrugated aluminum screening and a picture frame that opens to an interior courtyard. On-site amenities include a fitness center and a community room.
The estimated date of market availability has not been announced yet.
Subscribe to YIMBY’s daily e-mail
Follow YIMBYgram for real-time photo updates
Like YIMBY on Facebook
Follow YIMBY’s Twitter for the latest in YIMBYnews






Be the first to comment on "Renderings Revealed For 11301-11321 Camarillo Street In North Hollywood, Los Angeles"