Work is nearly complete at 740 South Alvarado Street, in Westlake. The modular project, by Universal Standard Housing, will bring denser housing as well as a few low income housing units to the area. The site was previously a smaller commercial building.
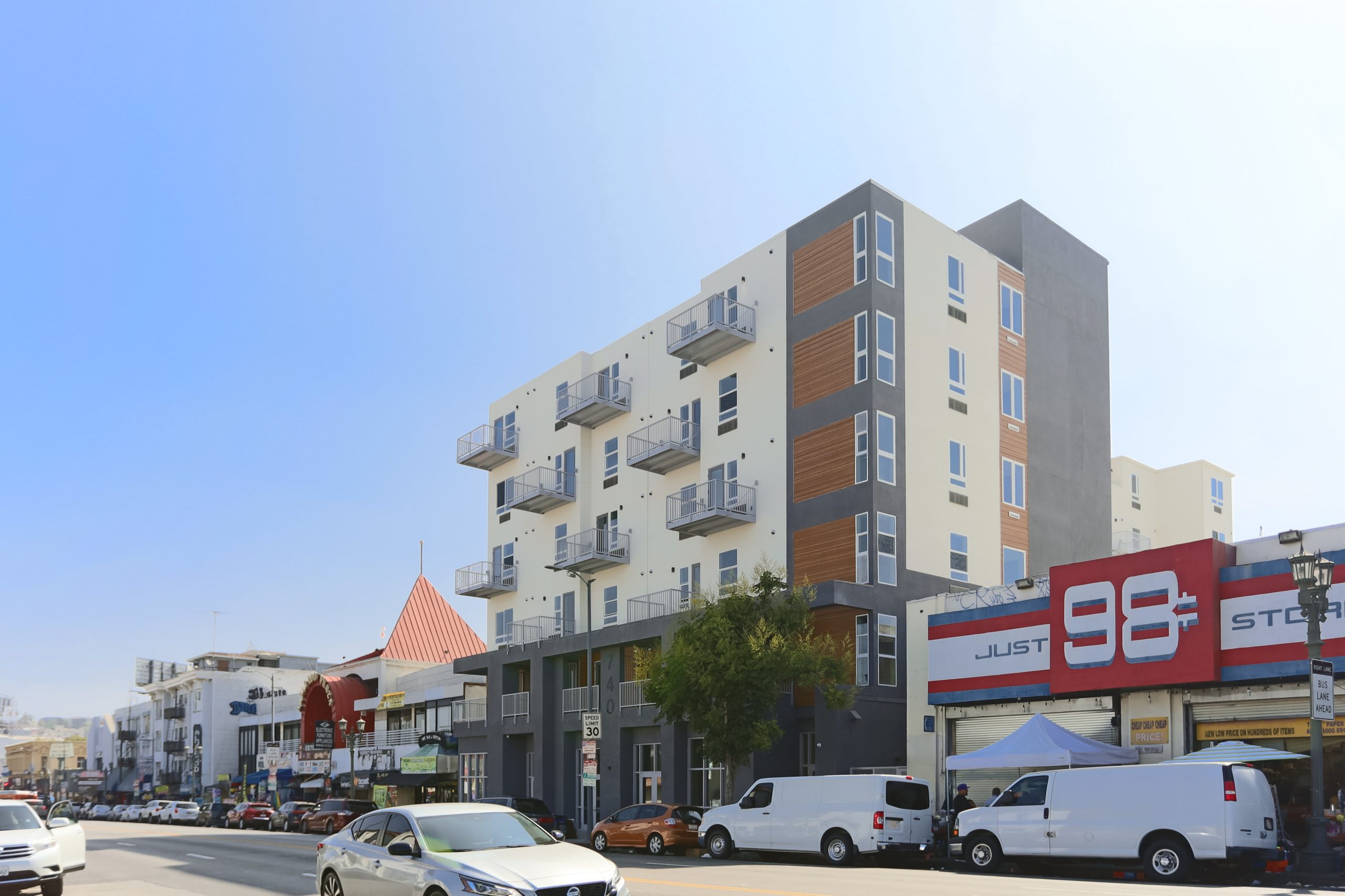
740 South Alvarado Street. Photo by Stefany Hedman.
The structure is six stories tall with 41,100 square feet of floor. On the upper floors, there are 80 units, nine of which fall under the extremely low income tier. They are a mix of studio, one- and two-bedroom designs. The ground floor has restaurant and retail space, as well as a lobby with access to a manager’s office.
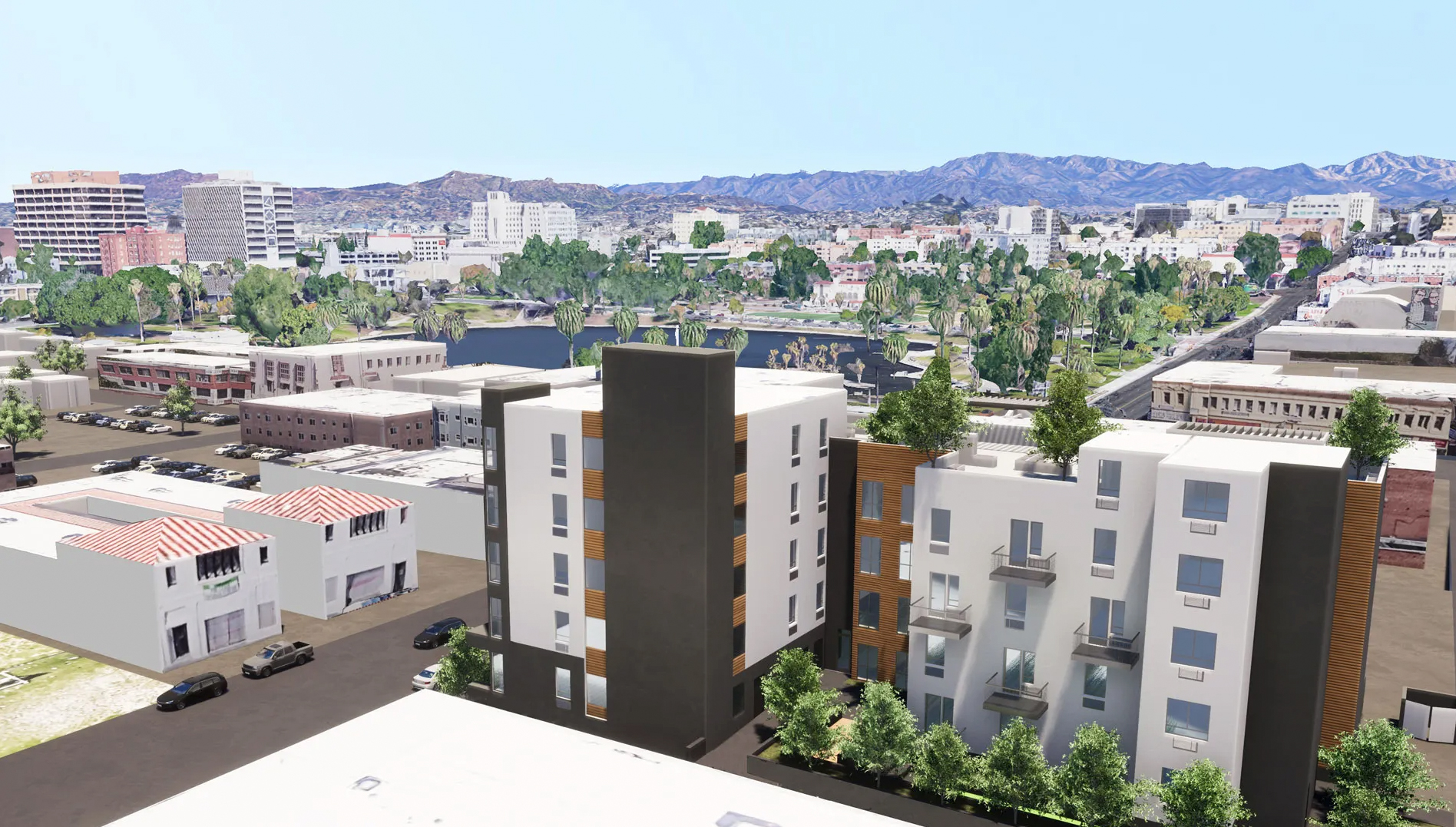
740 South Alvarado Street. Image via The Architects Collective.
There will be 62 long term and 7 short term bicycle parking spaces available. One compact, one disabled, and two standard parking spaces will be on site. The MacArthur Park Station with the red/purple lines is close by. Amenities include a multi-purpose room for larger group activities, such as barbecues, fitness classes and games, as well as an elevator, and mailboxes.
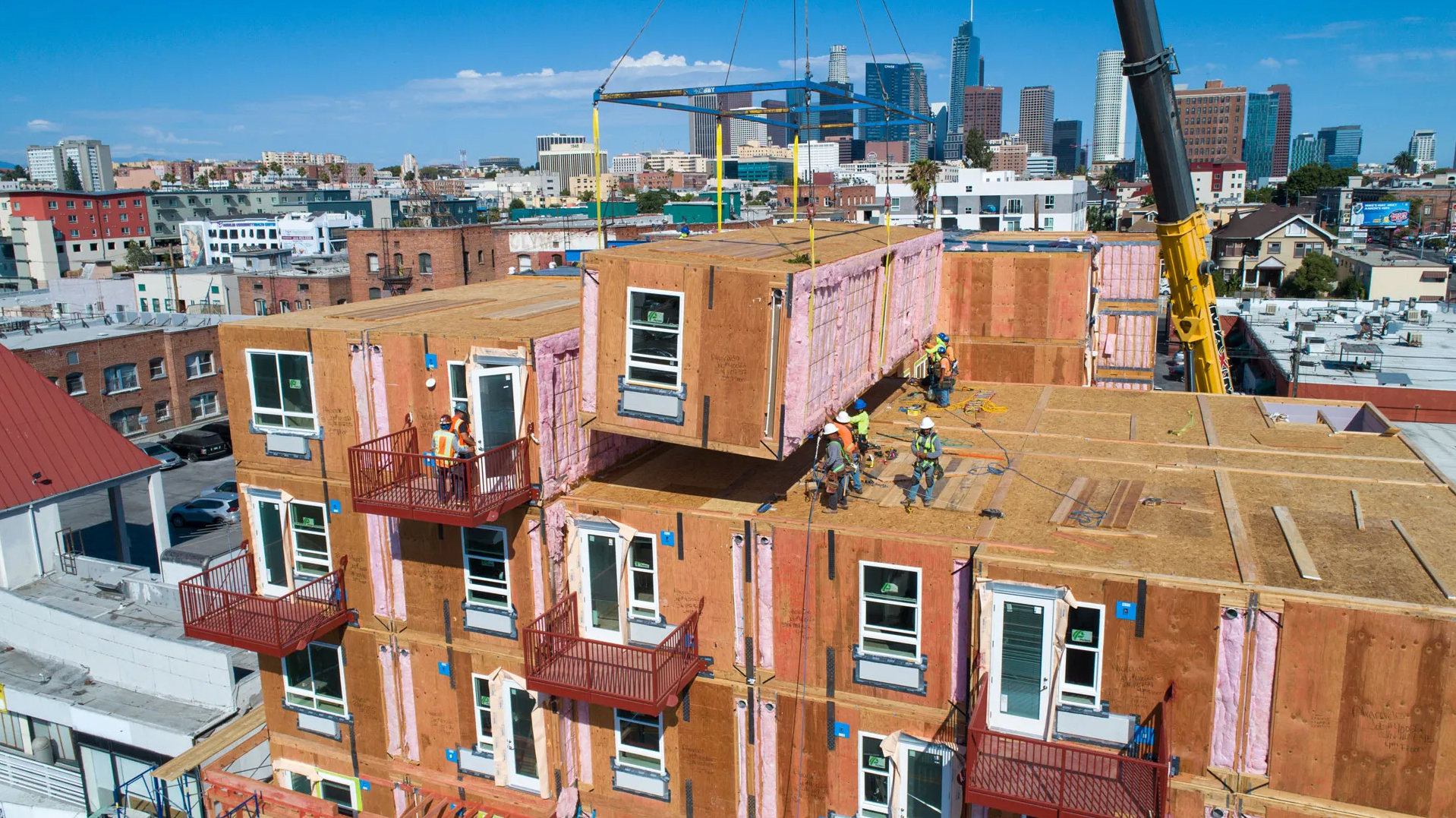
740 South Alvarado Street. Image via The Architects Collective.
The Architects Collective is behind the design, they have collaborated with Universal Standard Housing before to create factory built housing. A standout feature will be the roof deck, with views of Mac Arthur Park, the mountains and downtown Los Angeles. 3.5 million was the permit valuation at time of filing.
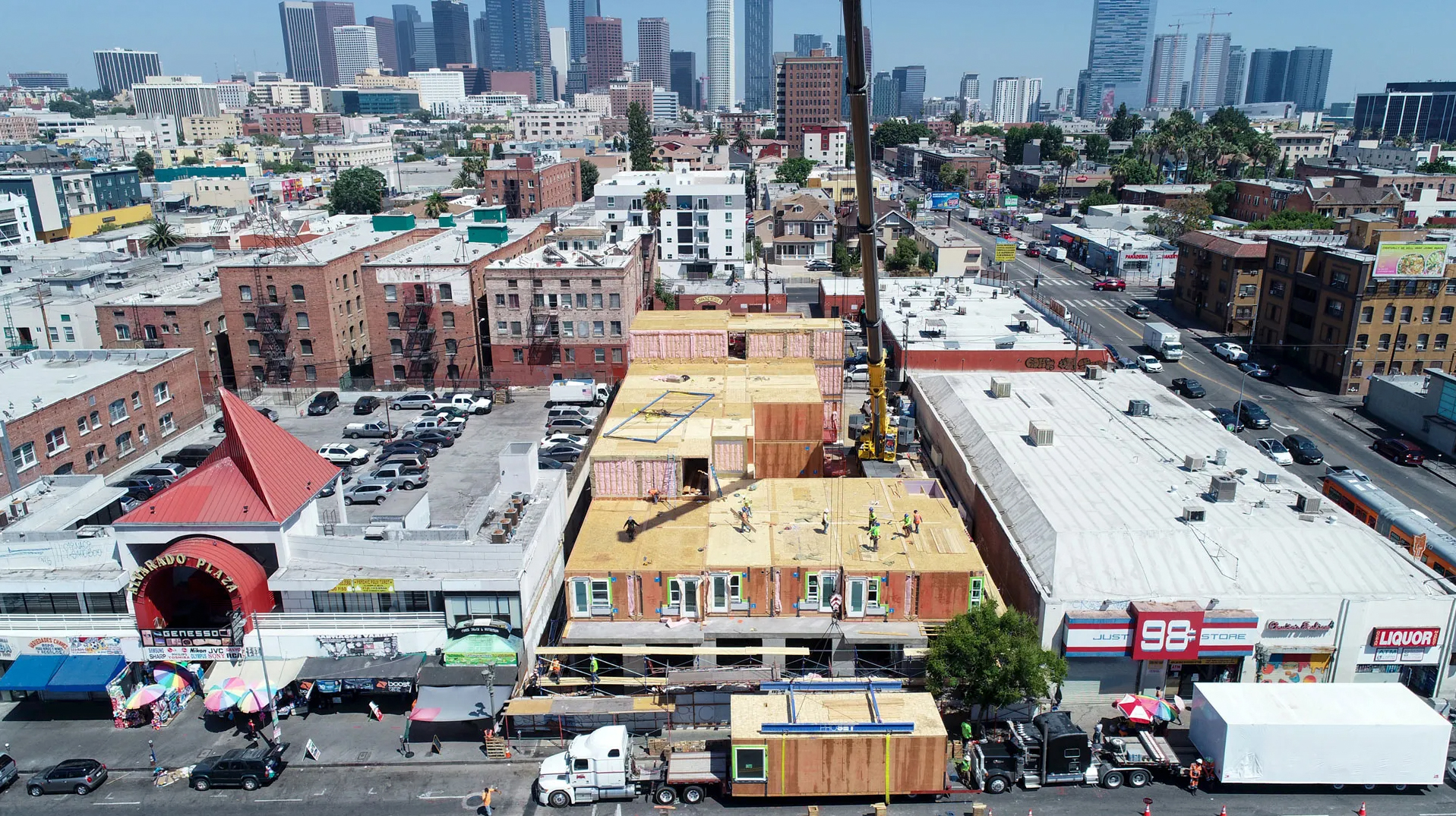
740 South Alvarado Street. Image via The Architects Collective.
Subscribe to YIMBY’s daily e-mail
Follow YIMBYgram for real-time photo updates
Like YIMBY on Facebook
Follow YIMBY’s Twitter for the latest in YIMBYnews

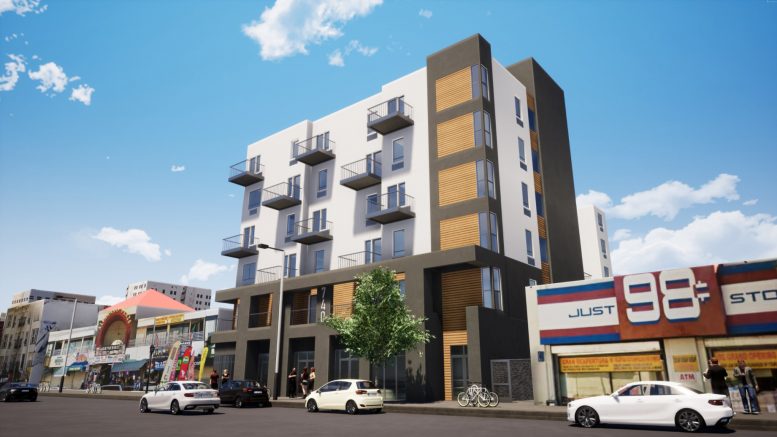




Omg I am so anxious I’m up and bout to get the updated proof of income and all that omg I will be so relieved to have my own space god and others and myself I know I truly deserve it God please let them open them quickly I’m packing more of my belongings and gods grace blessed to stay in a hotel so I’m getting ready god guide my footsteps please help me put closure to the pain of my past and present situation amen and thank you to all that have helped and guided and watched over me thank you and godbley you and yours from the bottom of my heart