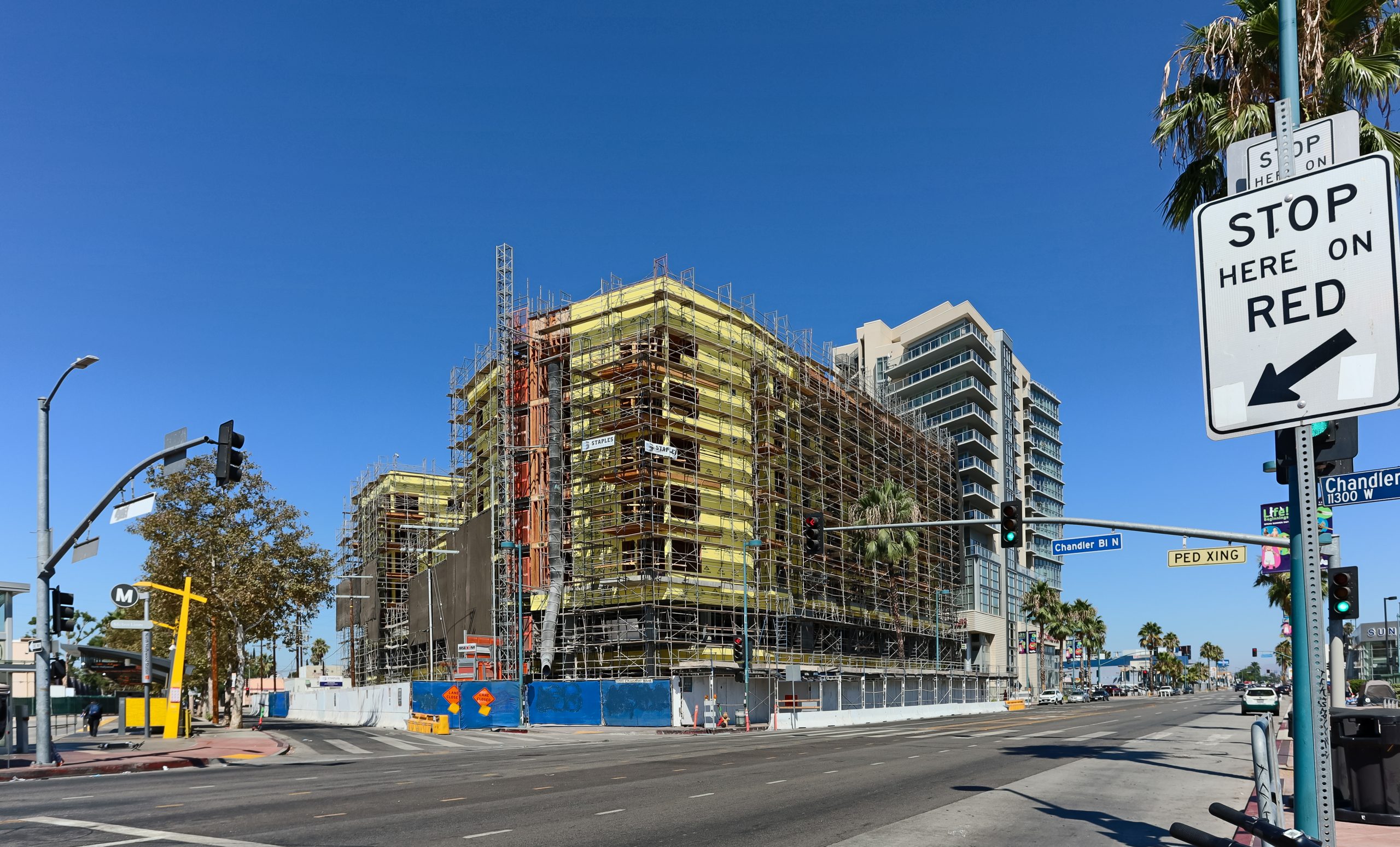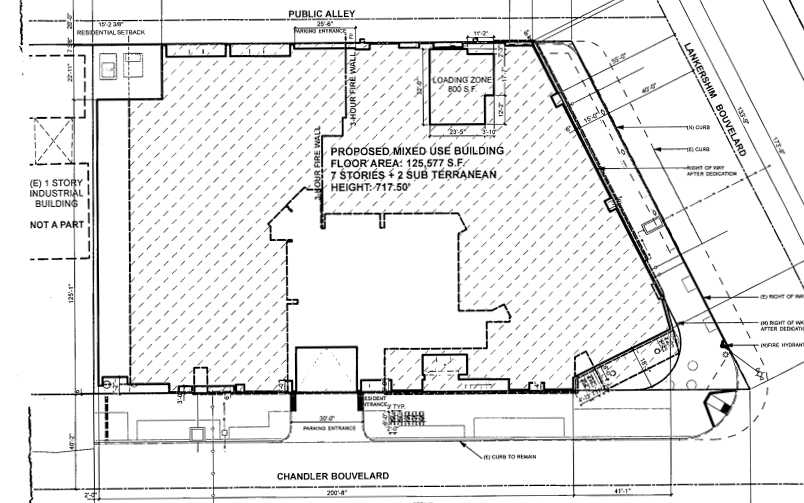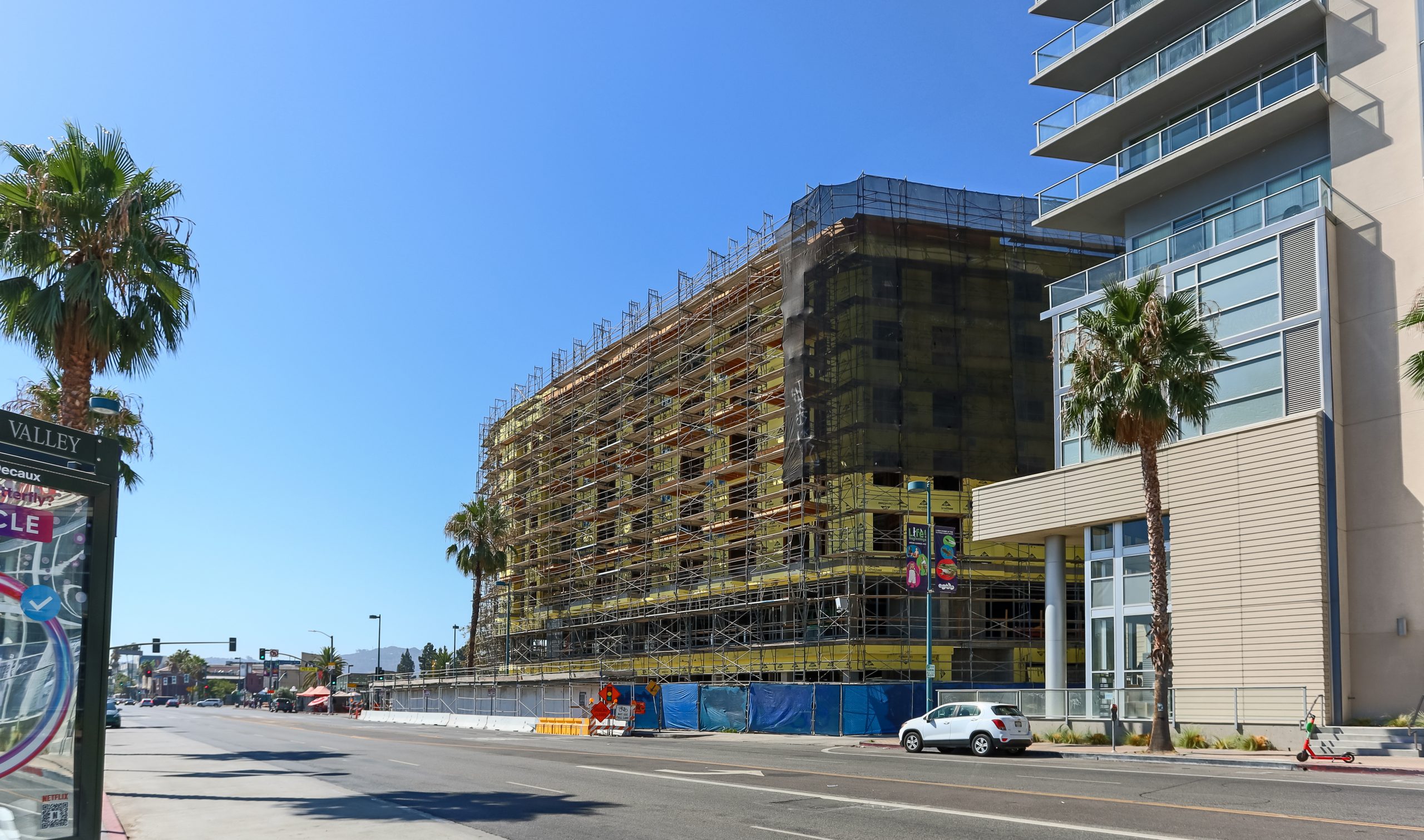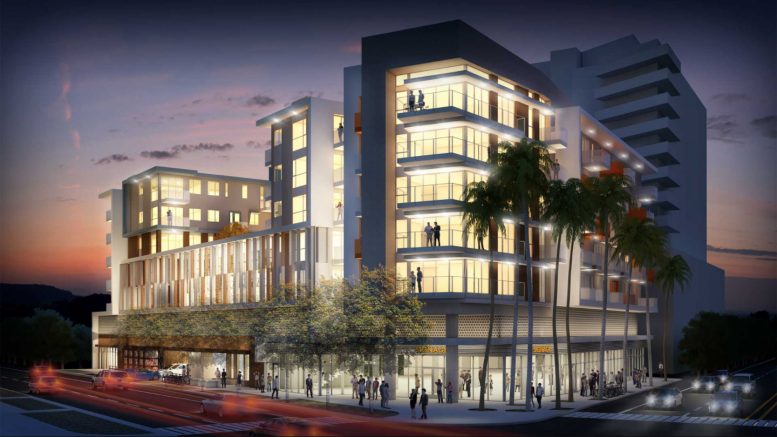11311 West Chandler Boulevard is at full Height in North Hollywood. The project, by Richman Group, will bring denser housing directly across the street from North Hollywood Station, which is the end of the Red Line. It is also across from the Orange Line busway. Some low income housing is also included in the plans.

11311 West Chandler Boulevard. Photo by Stefany Hedman.
When completed the building will be 87 feet tall, 242 feet long, and 149 feet wide. It will reach seven stories high, and have 125,600 square feet of floor. There will be five stories of residential space over a two story podium. 127 units will be inside, 11 will fall under the very low income tier. The ground floor core and shell will be reserved for commercial use.

11311 West Chandler Boulevard. Rendering by DesignARC.
There will be two levels of garage parking below grade. Inside there will be 14 compact, 7 disabled, and 197 standard parking spaces. 22 short term and 156 long term bicycle parking spaces will be on site.

11311 West Chandler Boulevard. Photo by Stefany Hedman.
DesignARC is behind the architectural plans. The site received a 32 unit density bonus overall for meeting housing incentives. 3,600 square feet of landscape will beautify the area. $22.8 million was the permit valuation at time of filing.
Subscribe to YIMBY’s daily e-mail
Follow YIMBYgram for real-time photo updates
Like YIMBY on Facebook
Follow YIMBY’s Twitter for the latest in YIMBYnews






Be the first to comment on "11311 West Chandler Boulevard at Full Height, in North Hollywood"