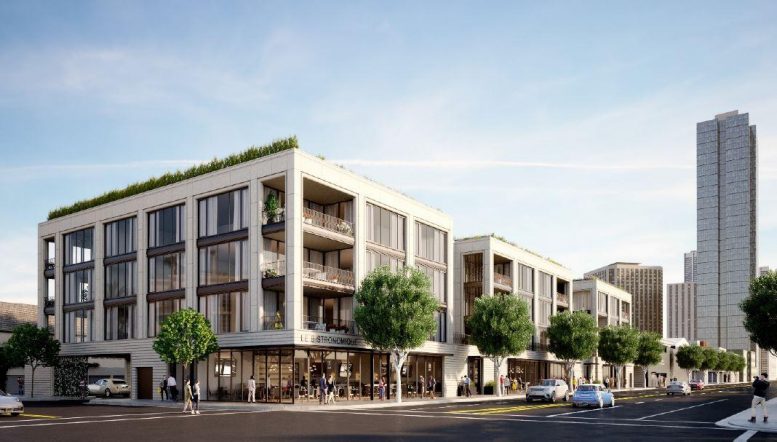Revised plans have been proposed for a new mixed-use residential project at 9908 Santa Monica Boulevard in Beverly Hills, Los Angeles. The project proposal includes the development of mixed-use housing at the former site of the Friars Club.
GPI Companies is the project developer. Steinberg Hart is responsible for the design concepts and construction.
When approved in 2020, the project proposed to bring residences to a four-story building rising from the currently vacant lot. The residences were offered as a mix of 25 one-bedroom, two-bedroom, three-bedroom, and four-bedroom units. The floor plans would range from 1,124 square feet to 4,044 square feet. Commercial space spanning an area of 13,000 square feet will be created on the ground floor. A three-level parking garage with a capacity of 176 cars will be designed at the basement level.
Revised plans reveal fewer but bigger condominiums. The project now proposes 17 condominiums offered as a mix of two-bedroom, three-bedroom, four-bedroom, and five-bedroom units. The floor plans range from 3,080 square feet to 6,991 square feet. The building design will allow direct elevator and stairway access into each residence. Additionally, the square footage of on-site retail has been cut to 12,560 square feet, and the number of proposed parking has been reduced to 148 stalls.
The design of the project comes from New York-based Thomas Juul-Hansen and is largely the same as the concept approved in 2020. However, the building has replaced amenity space at street level with one residential unit. Private pools at the rear yard and on the second floor have been added.
The estimated construction timeline has not been announced yet.
Subscribe to YIMBY’s daily e-mail
Follow YIMBYgram for real-time photo updates
Like YIMBY on Facebook
Follow YIMBY’s Twitter for the latest in YIMBYnews






Be the first to comment on "Plans Revised For Residences At 9908 Santa Monica Boulevard, Beverly Hills"