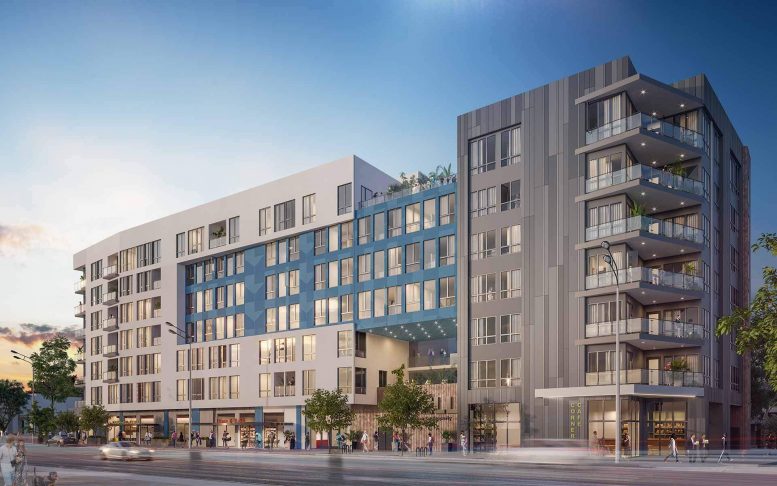After a year of groundbreaking, construction is picking up its pace at 5935 West Pico Boulevard in Carthay, Los Angeles. The project proposal includes the development of a mixed-use project with residential and retail space. Plans call for the demolition of an existing vacant strip mall.
Cityview is the project developer. Togawa Smith Martin is responsible for the design concepts and construction.
The project proposes a seven-story structure featuring residential units offered as a mix of 123 studios, one-bedroom units, and two-bedroom units. Retail and restaurant space spanning an area of 3,200 square feet will be designed on the ground floor. A two-level subterranean parking garage with a capacity of 169 cars will be constructed on the site.
As a condition of approval of density bonus incentives permitting a larger structure than allowed under zoning rules, Cityview will be required to set aside 13 apartments to be set aside as deed-restricted affordable housing at the extremely low-income level.
Renderings reveal five floors of wood-frame construction above a two-level concrete podium. The facade will showcase a mix of plaster and aluminum panels. On-site amenities are inclusive of a central courtyard and rooftop decks.
At the time of the project’s groundbreaking, construction was expected to occur over a roughly 26-month period. The project joins several similar mixed-use developments planned or under construction in the neighborhood.
Subscribe to YIMBY’s daily e-mail
Follow YIMBYgram for real-time photo updates
Like YIMBY on Facebook
Follow YIMBY’s Twitter for the latest in YIMBYnews






It will end up half this height.