A new residential complex has been proposed at 130-140 North Mar Vista Avenue in Pasadena. The project proposal includes the development of a residential community replacing two single-family homes and a duplex on the site.
Tighe Architecture is responsible for the new design concepts and construction.
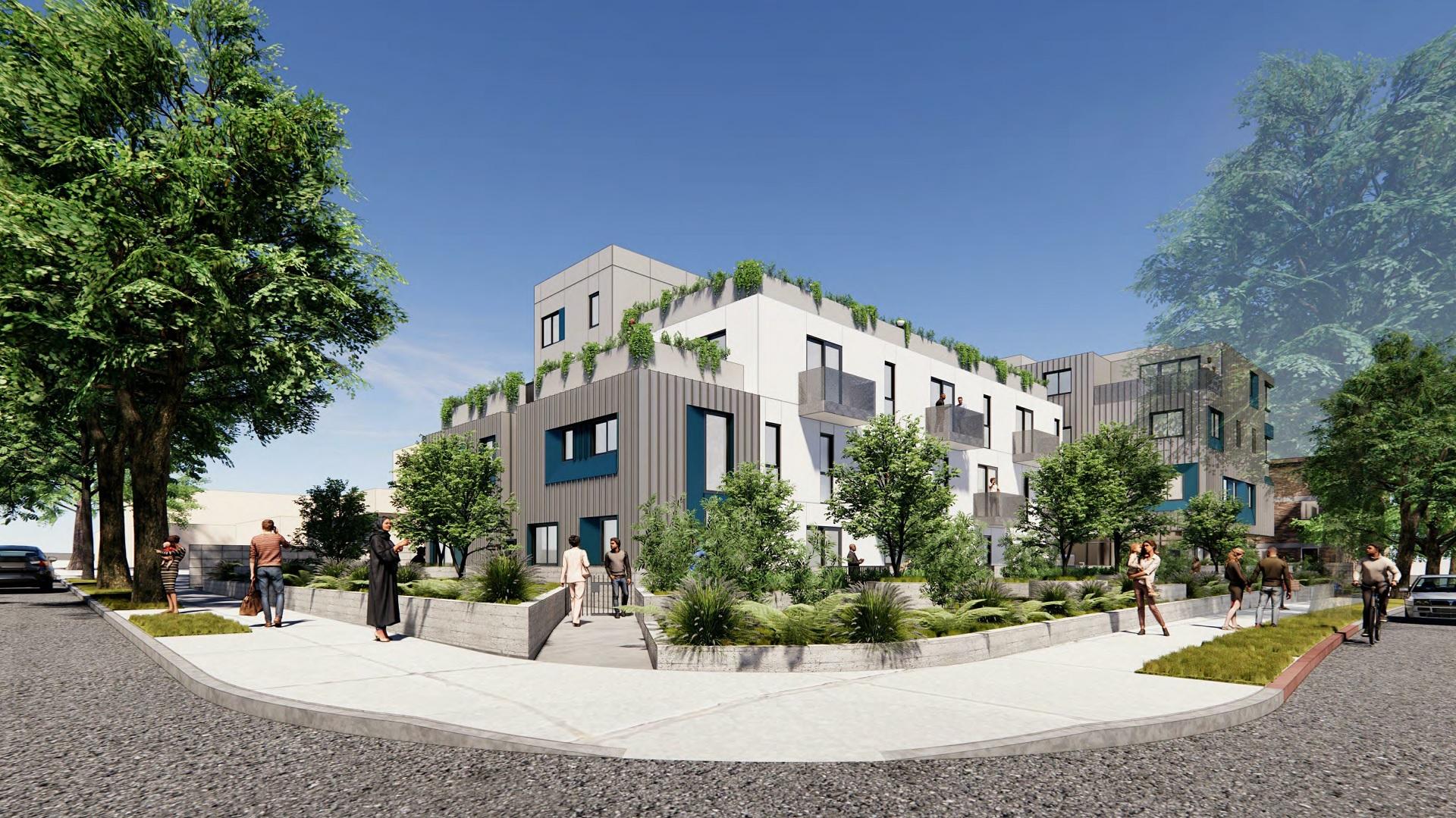
130-140 North Mar Vista Avenue Facade
The project will bring a three-story building featuring 23 residences, offered as a mix of one-bedroom and two-bedroom residential units. A subterranean parking space with a capacity of 27 vehicles will be designed on the site. The project also includes three deed-restricted units reserved as low-income affordable housing.
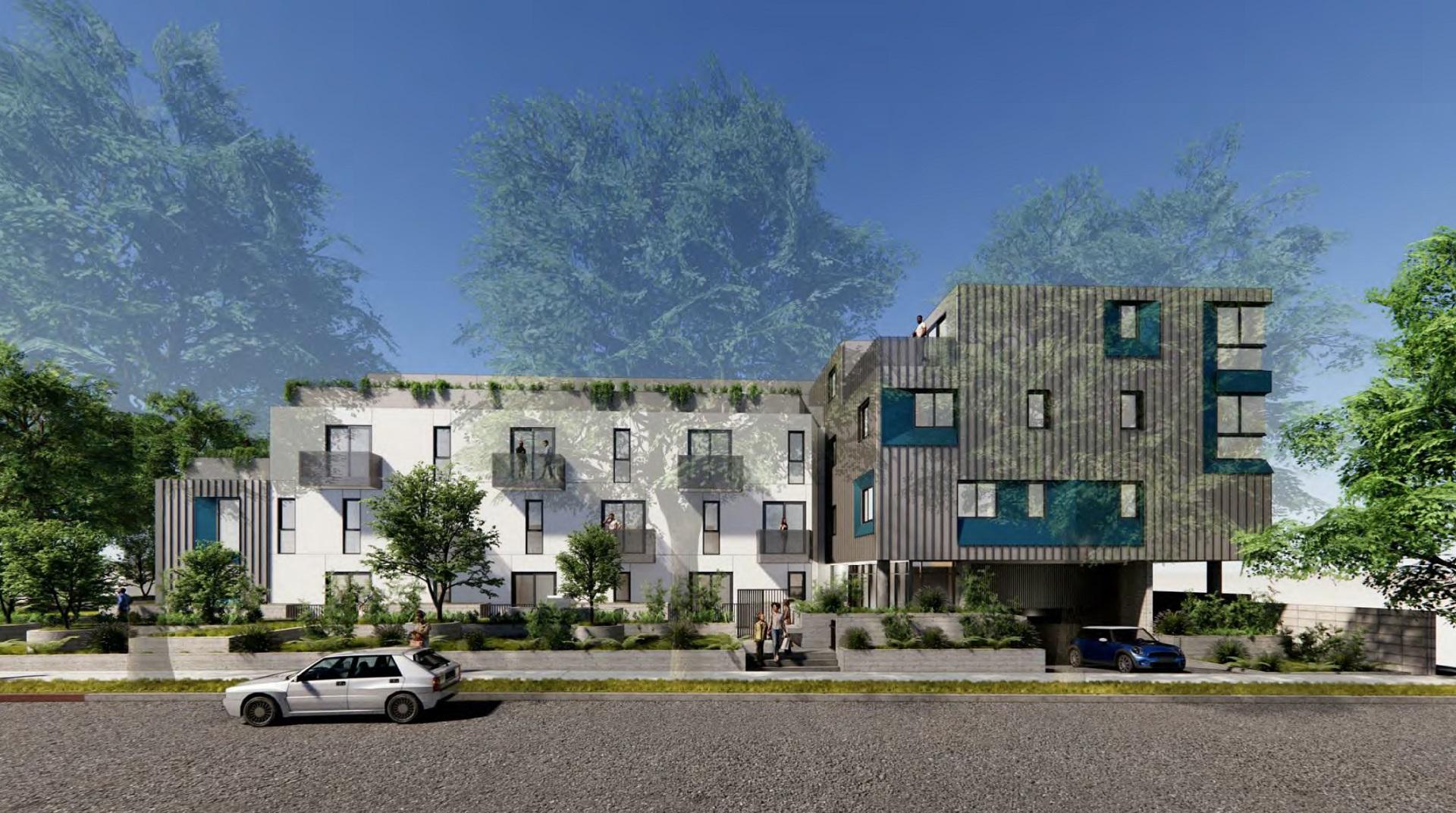
130-140 North Mar Vista Avenue
A recent presentation to the Pasadena Design Committee offers a new design for a proposed multifamily residential development. Previously, Pasadena-based Onyx Architects worked on the design. Updated renderings reveal an L-shaped footprint and landscaped setbacks. The building facade is designed in concrete, metal panels, and stucco.
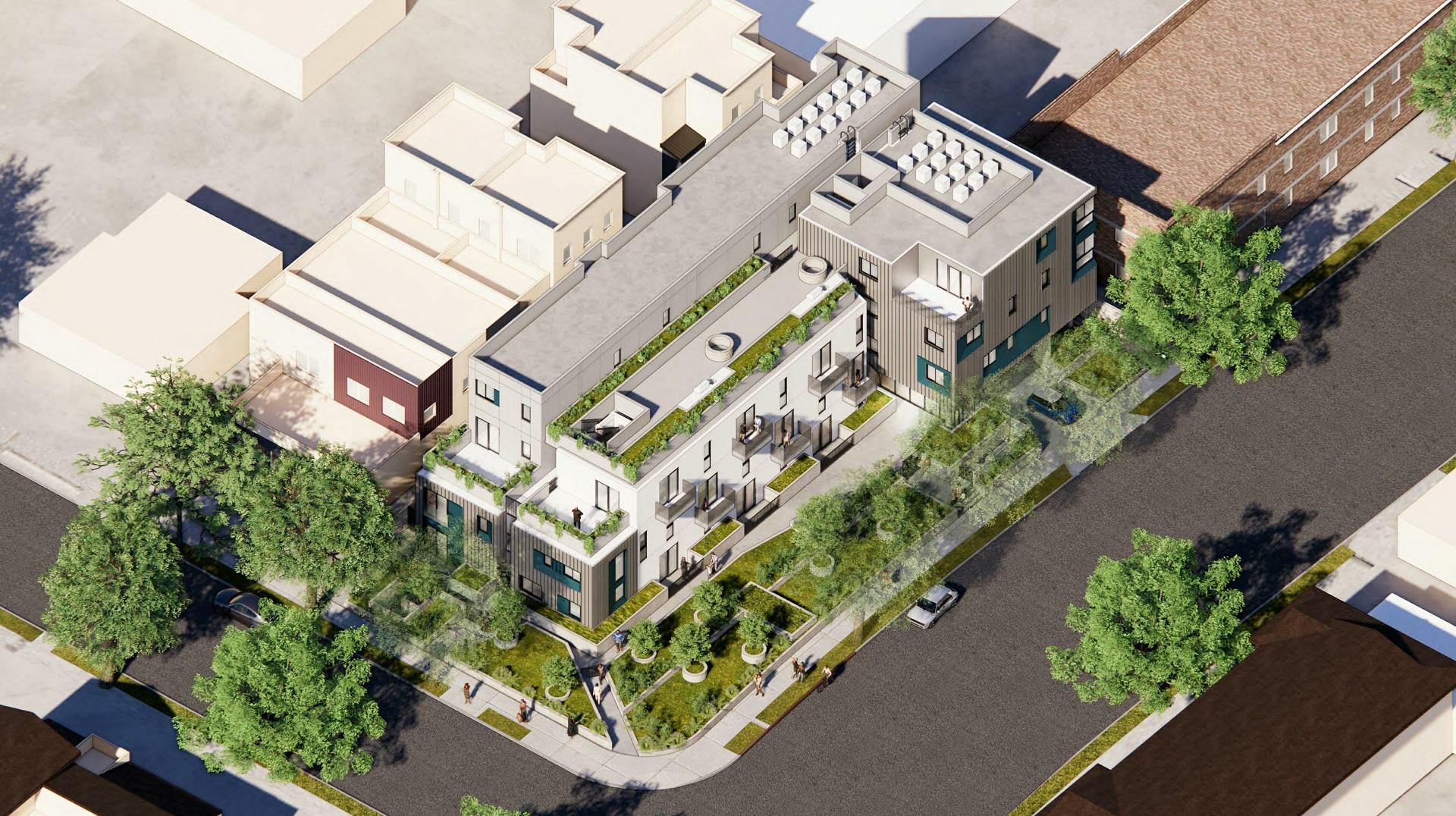
130-140 North Mar Vista Avenue Aerial View
The project site is located at the intersection of Walnut Street and Catalina Avenue.
Subscribe to YIMBY’s daily e-mail
Follow YIMBYgram for real-time photo updates
Like YIMBY on Facebook
Follow YIMBY’s Twitter for the latest in YIMBYnews

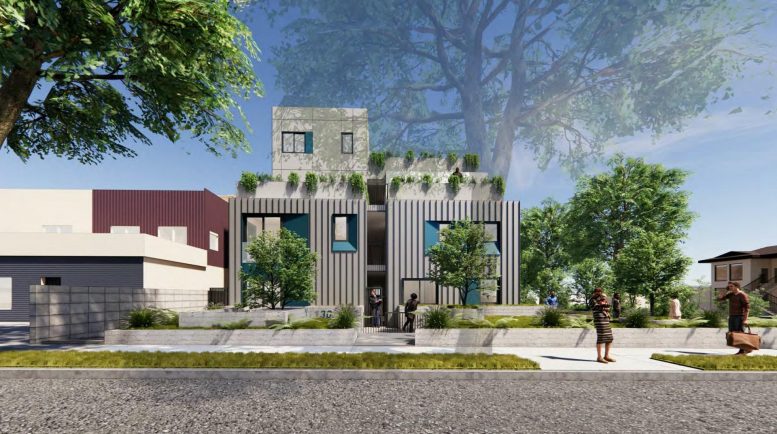
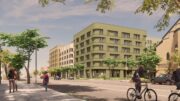

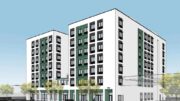
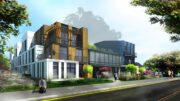
Be the first to comment on "Renderings Revealed For an Apartment Building At 130-140 North Mar Vista Avenue, Pasadena"