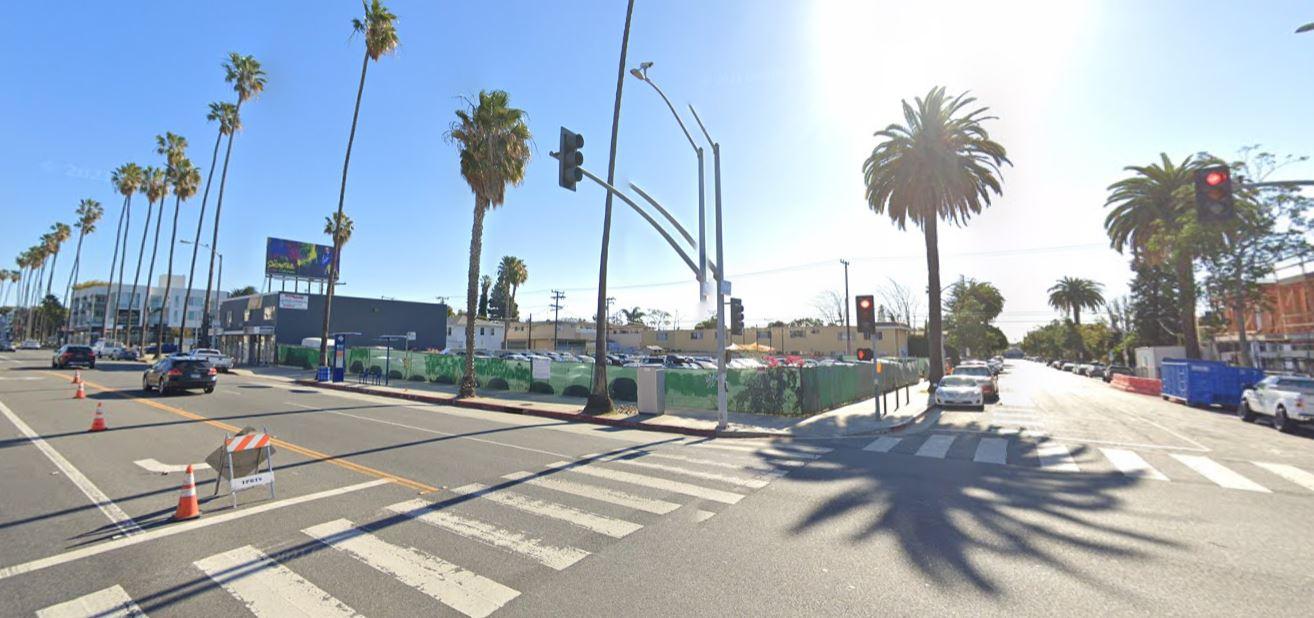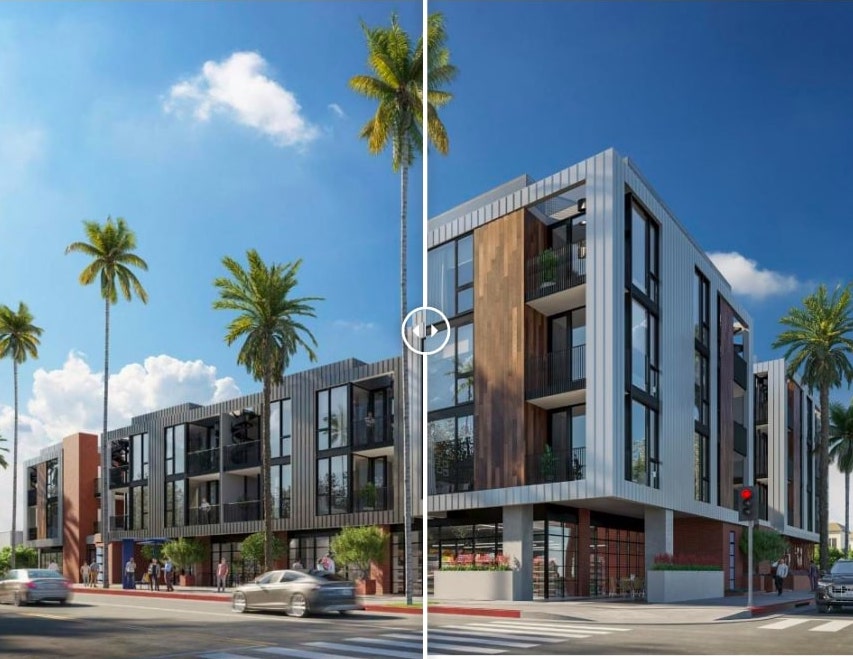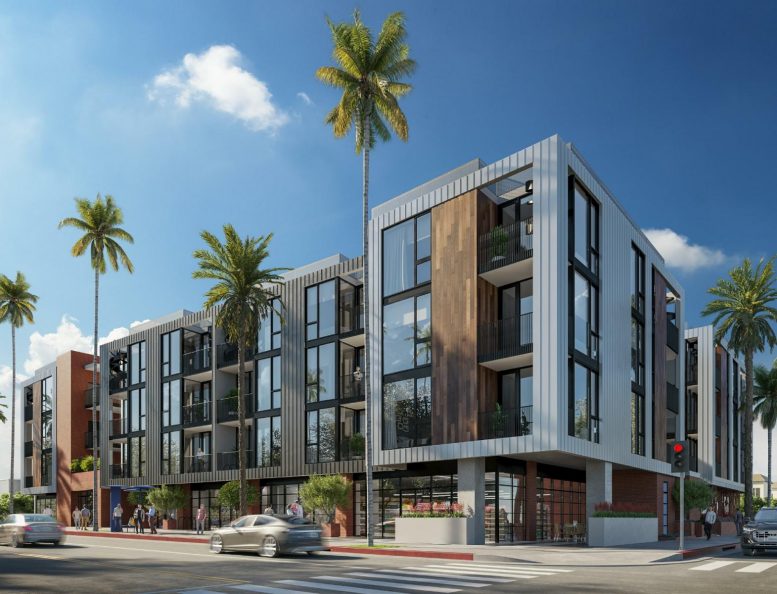Upsized floor plans have been revealed for a proposed mixed-use project at 2906 Santa Monica Boulevard in Los Angeles. The project proposal includes the development of a four-story building featuring apartments, retail spaces, and an onsite parking facility on a vacant parcel.
Yale West, LLC, an affiliate of Santa Monica-based firm Roque & Mark Co, is the project applicant. DFH Architects is managing the design concepts and construction.

2906 Santa Monica Boulevard Project Site via Google Maps
The project proposes to bring 88 apartments to a four-story edifice. The residences will be offered as a mix of studios, one-bedroom, two-bedroom, and three-bedroom layouts. Retail space spanning an area of 13,000 square feet will be developed on the ground floor. A parking garage with a capacity of 114 cars will be designed on the site.
The revised project features nearly twice as many apartments. Previously, the project proposed the construction of a three-story apartment building offering 46 dwelling units and retail space of 13,735 square feet. A two-level subterranean parking garage with a capacity of 118 vehicles was also planned.

Old and Revised Rendering
In exchange for the density bonus incentives, nine of the apartments will be set aside as affordable housing. Renderings reveal a similar facade, like the original, clad in brick and plaster. The estimated construction timeline has not been annoyed yet.
The project is the second mixed-use building planned at the intersection of Santa Monica and Yale, neighboring a similar 50-unit apartment complex from LaTerra development which is now under construction across the street.
Subscribe to YIMBY’s daily e-mail
Follow YIMBYgram for real-time photo updates
Like YIMBY on Facebook
Follow YIMBY’s Twitter for the latest in YIMBYnews






Be the first to comment on "Upsized Plans Revealed For a Mixed-Use Building At 2906 Santa Monica Boulevard, Los Angeles"