A new mixed-use project has been proposed at 717 North Hill Street in Chinatown, Los Angeles. The project proposal includes the development of an eight-story apartment building offering residences and retail space. Plans call for the demolition of a parking lot on the site.
Local real estate firm TRJA LLC is the project developer. AC Martin is responsible for the design concepts.
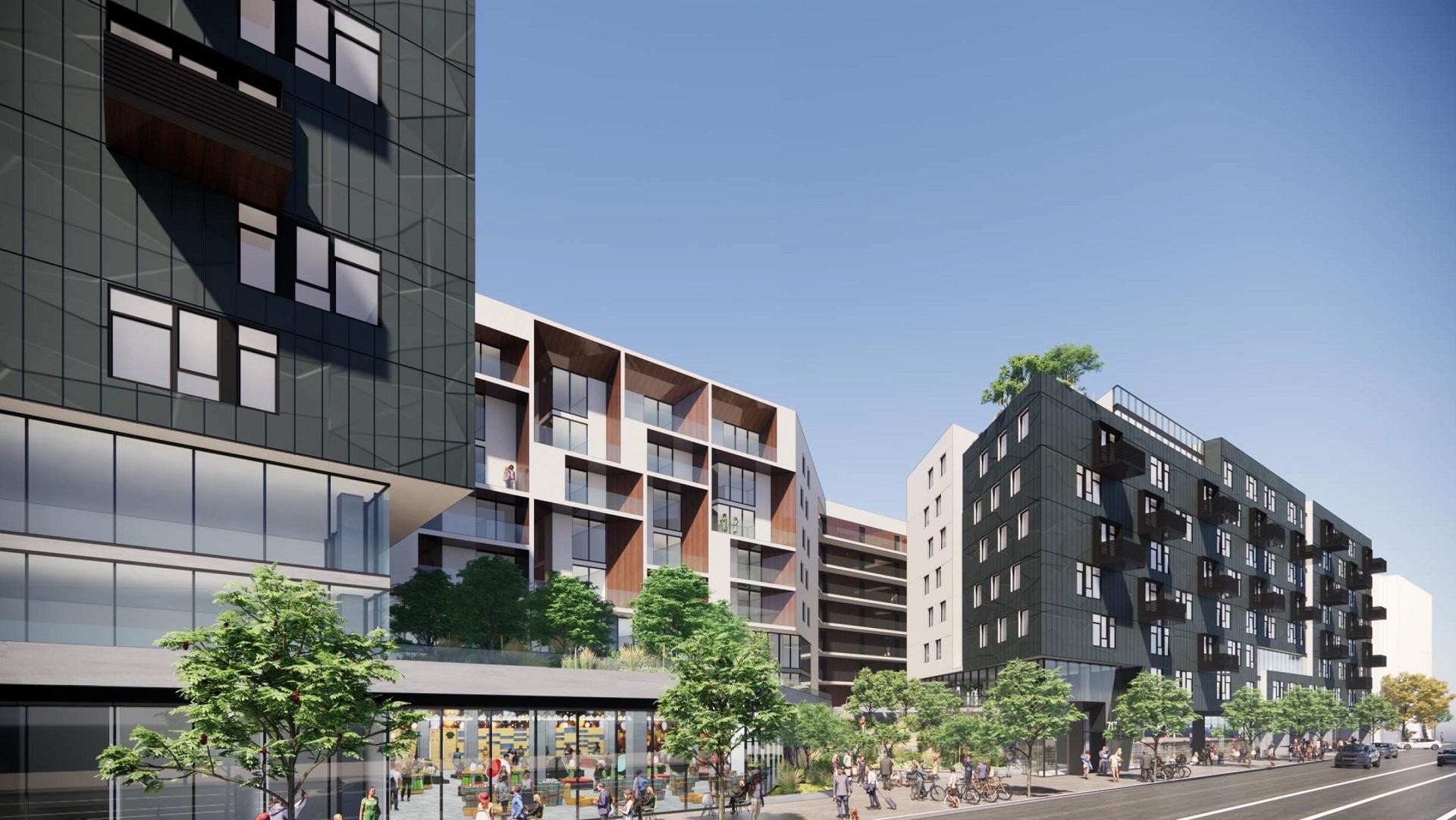
717 North Hill Street View via AC Martin
The project site is a parcel spanning an area of 1.9 acres. The project will bring 411 apartments into an eight-story building spanning an area of 366,000-square-foot. The residences will be offered as a mix of studios, one-bedroom, and two-bedroom apartments. Retail space measuring an area of 17,000 square feet will be developed on the ground floor. Plans also call for 314 parking stalls to be located within two subterranean levels.
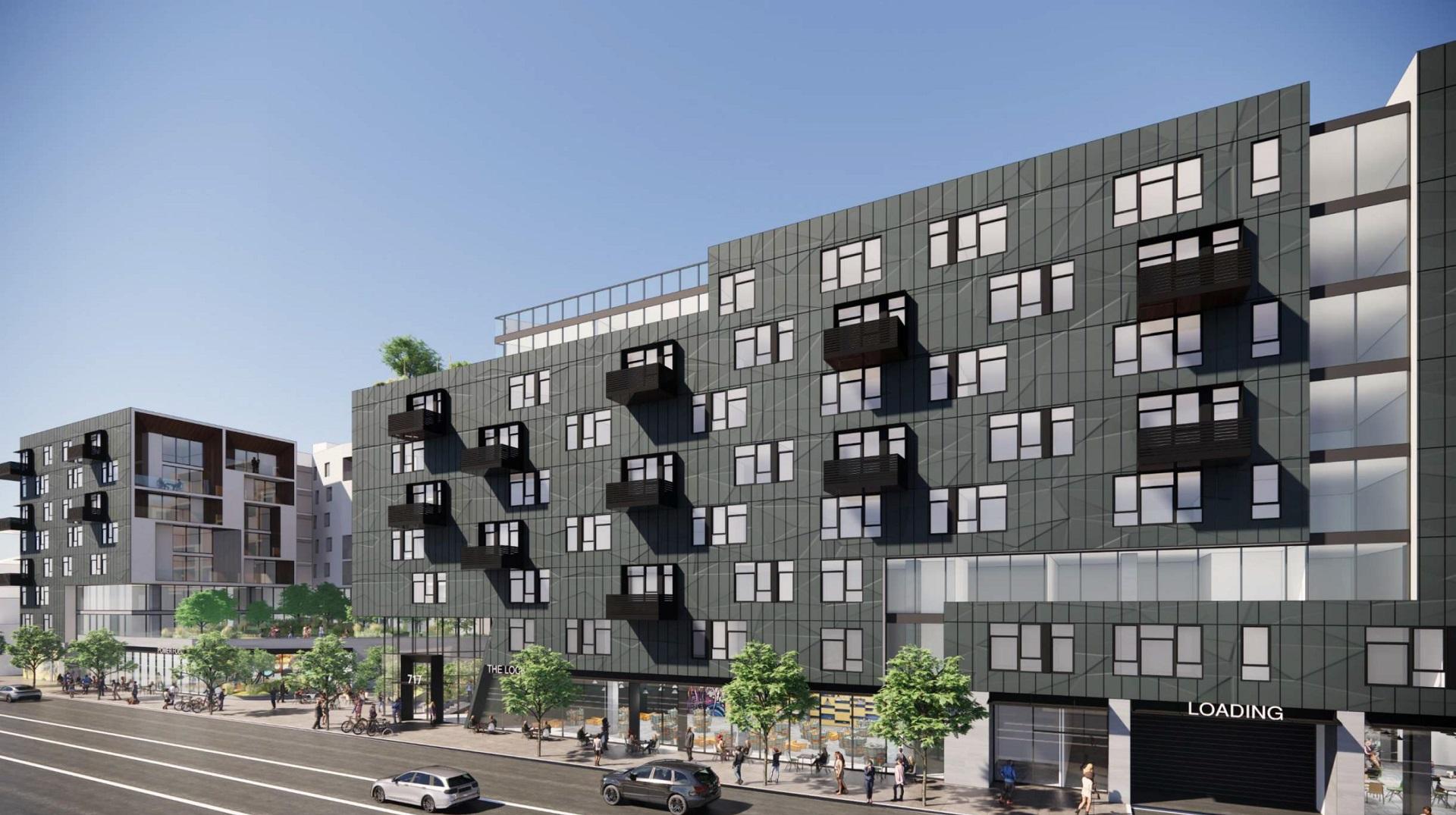
717 North Hill Street Facade via AC Martin
TRJLA’s requested entitlements include Transit-Oriented Communities affordable housing incentives, including a reduction to require side yards and on-site parking, as well as an increase in allowable floor area and density. In exchange, 42 of the proposed apartments will be set aside for rent by extremely low-income households.
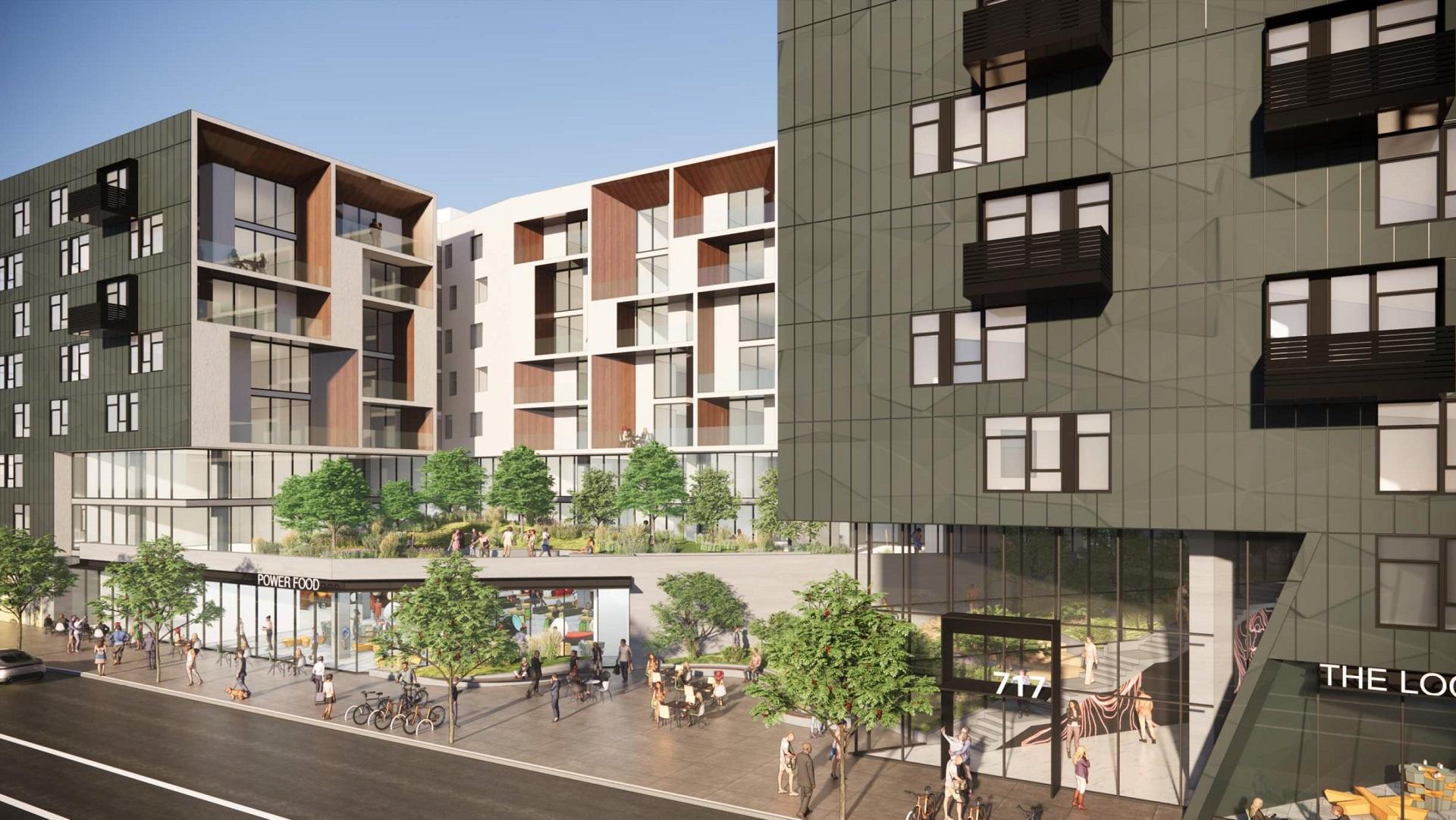
717 North Hill Street Rendering via AC Martin
Renderings reveal five floors of wood-frame construction above a concrete podium. The exterior is designed in fiber cement panels with white cement plaster along the rear property line. A wedge-shaped carving into the building will provide room for an amenity deck, and street-level open space to the west, while a second podium-level deck is also planned to the rear of the site.
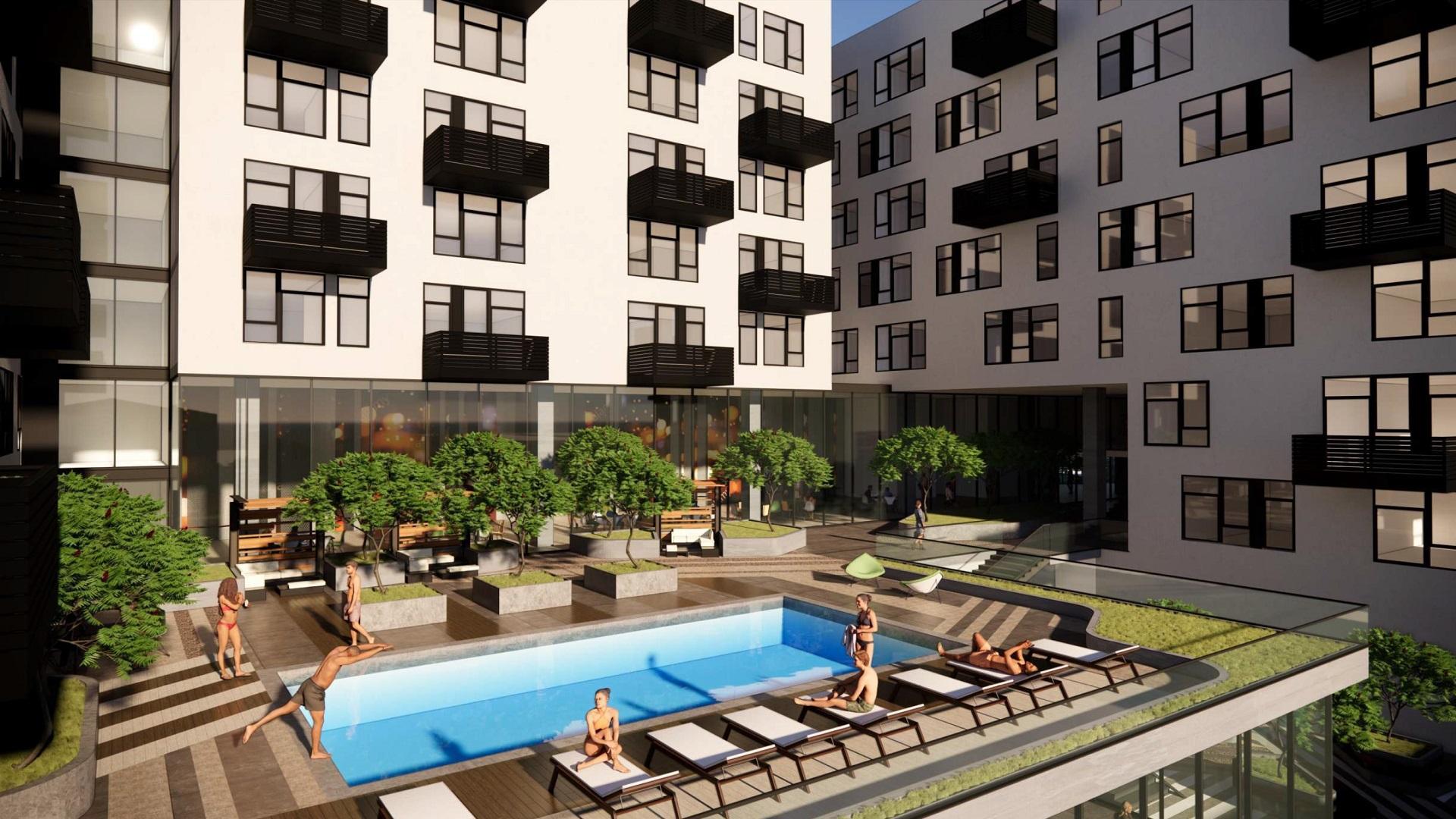
717 North Hill Street Interior Courtyard via AC Martin
The project is under review, and an estimated construction timeline has not been announced yet.
Subscribe to YIMBY’s daily e-mail
Follow YIMBYgram for real-time photo updates
Like YIMBY on Facebook
Follow YIMBY’s Twitter for the latest in YIMBYnews

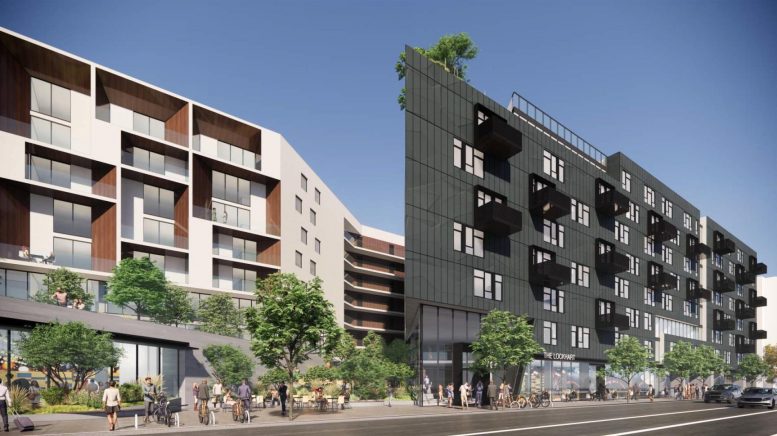




Be the first to comment on "Apartments + Retail Planned At 717 North Hill Street, Chinatown, Los Angeles"