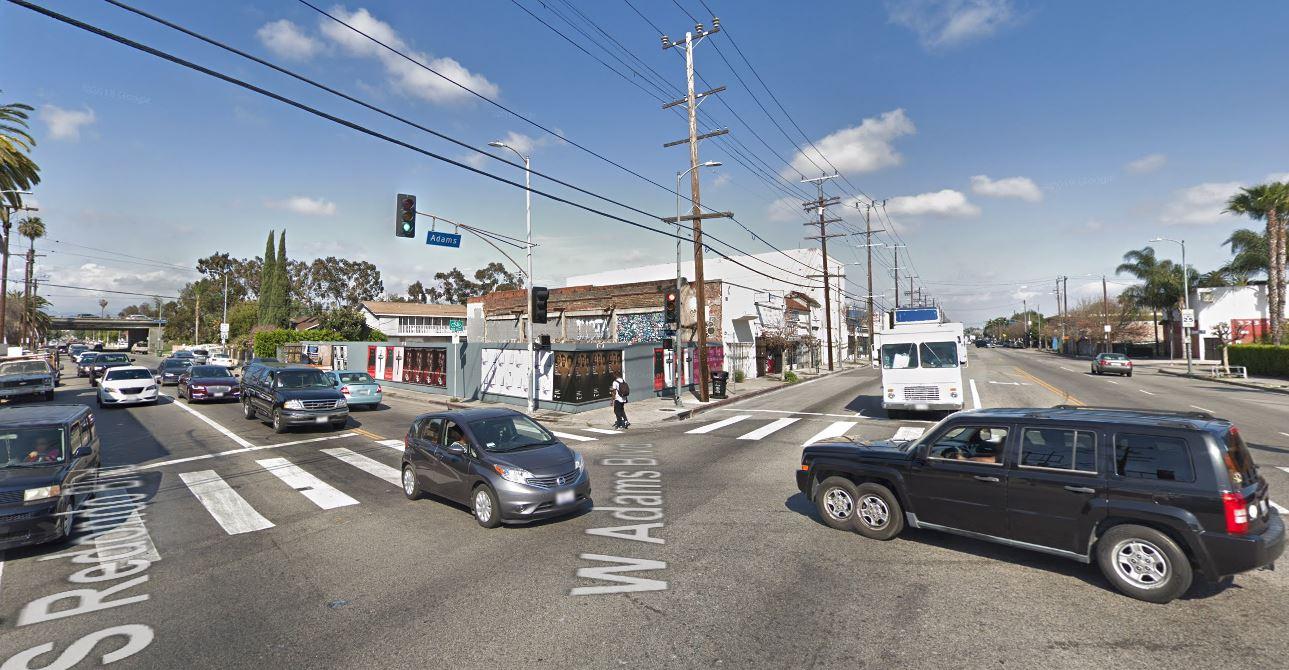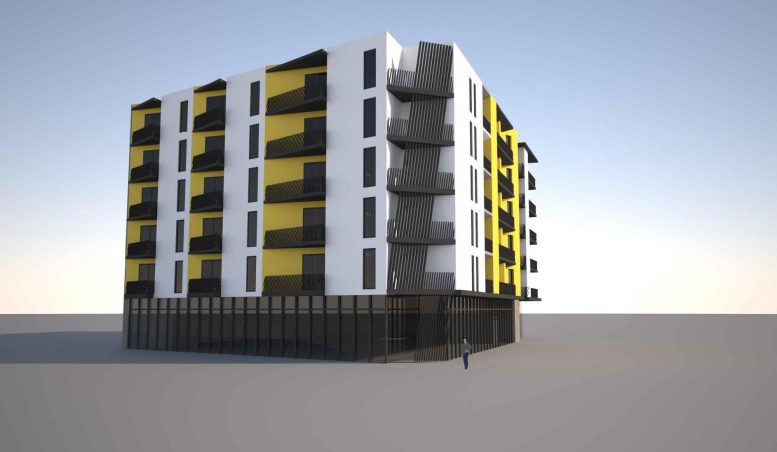A new mixed-use project has been proposed at 5223 West Adams Boulevard, Los Angeles. The project proposal includes the development of a six-story building offering retail and residential spaces.
Mid Wilshire-based firm CIM Group is the project developer. Architect Sam Ghanouni of SG Design Inc is designing the project.

5223 West Adams Boulevard Site via Google Maps
The project proposes to redevelop three parcels located at the northeast corner of Adams and Redondo Boulevards with a new six-story building featuring 74 residences. The apartments will be offered as a mix of one-bedroom and two-bedroom units. Commercial space spanning an area of 9,750 square feet will be developed on the ground floor. A subterranean parking space with a capacity of 96 vehicles will be constructed on the site.
Requested entitlements include Transit Oriented Communities incentives permitting increased height, floor area, and density beyond the limits imposed by local zoning rules, as well as reductions to required onsite open space and setbacks. Six of the proposed apartments will be set aside for rent by extremely low-income households.
Renderings reveal a contemporary podium-type building clad in white and yellow stucco. Open spaces include a series of rooftop decks and a central courtyard.
The project is under review, and an estimated construction timeline has not been announced yet.
Subscribe to YIMBY’s daily e-mail
Follow YIMBYgram for real-time photo updates
Like YIMBY on Facebook
Follow YIMBY’s Twitter for the latest in YIMBYnews






Be the first to comment on "Mixed-Use Project Planned At 5223 West Adams Boulevard, Los Angeles"