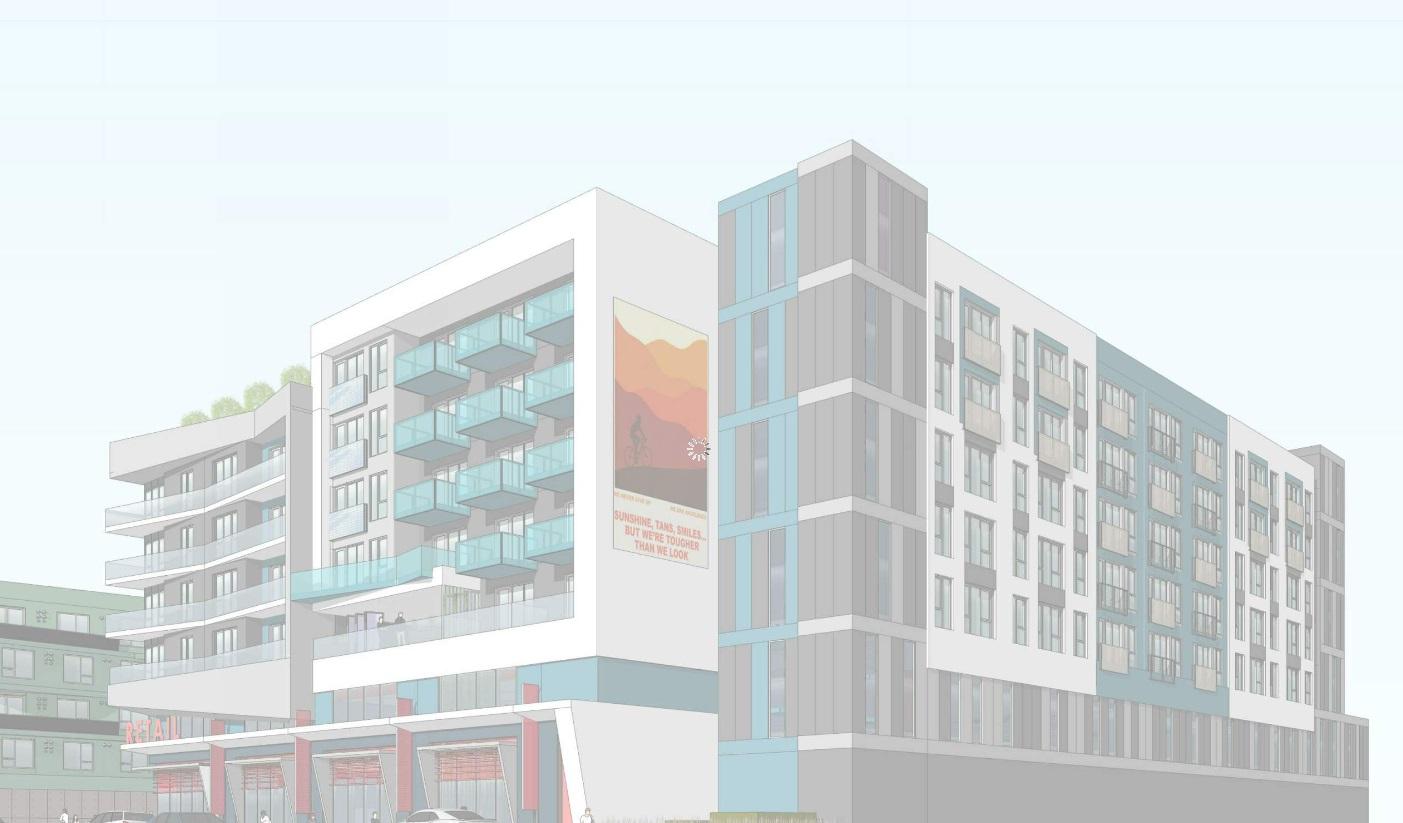A large-scale mixed-use complex has been proposed at 2211 South Western Avenue in Jefferson Park, Los Angeles. The project proposal includes the development of an eight-story building offering residential and retail spaces. The project site is the former home of the Los Angeles Metropolitan Medical Center.
CIM Group is the project developer. AC Martin is responsible for the design concepts.

2211 Western Avenue via AC Martin
The project proposes a large-scale building offering 364 residential units offered as a mix of studios, one-bedroom, and two-bedroom apartments. Retail space spanning an area of 70,000 square feet will be developed across the first three floors. The total built-up area of the property is 100,000 square feet. Plans also call for 562 parking stalls built on one subterranean level and four above-grade levels.
Renderings reveal a contemporary podium-type building. Landscape architecture firm Superjacent is working on three courtyards, two rooftop decks, and multiple interior amenity spaces.
Requested entitlements for the project include density bonus incentives permitting additional units and a reduction to residential parking relative to zoning requirements. CIM will set aside 38 of the apartments as deed-restricted very low-income housing in exchange for the incentives.
The project uses a combination of adaptive reuse and ground-up construction. The project site sits south of the I-10 Freeway in Jefferson Park.
Subscribe to YIMBY’s daily e-mail
Follow YIMBYgram for real-time photo updates
Like YIMBY on Facebook
Follow YIMBY’s Twitter for the latest in YIMBYnews






Be the first to comment on "Large-Scale Mixed-Use Proposed At 2211 South Western Avenue, Jefferson Park, Los Angeles"