Hollywood’s Tommie Hotel, proposed at 6516-6526 West Selma Avenue in Hollywood, is scheduled to open in December. The project proposal includes the development of an eight-story hotel featuring 212 guest rooms.
Relevant Group is the project developer. Steinberg Hart is responsible for the design concepts. Local design firm Ten Five Hospitality has also partnered on the project.
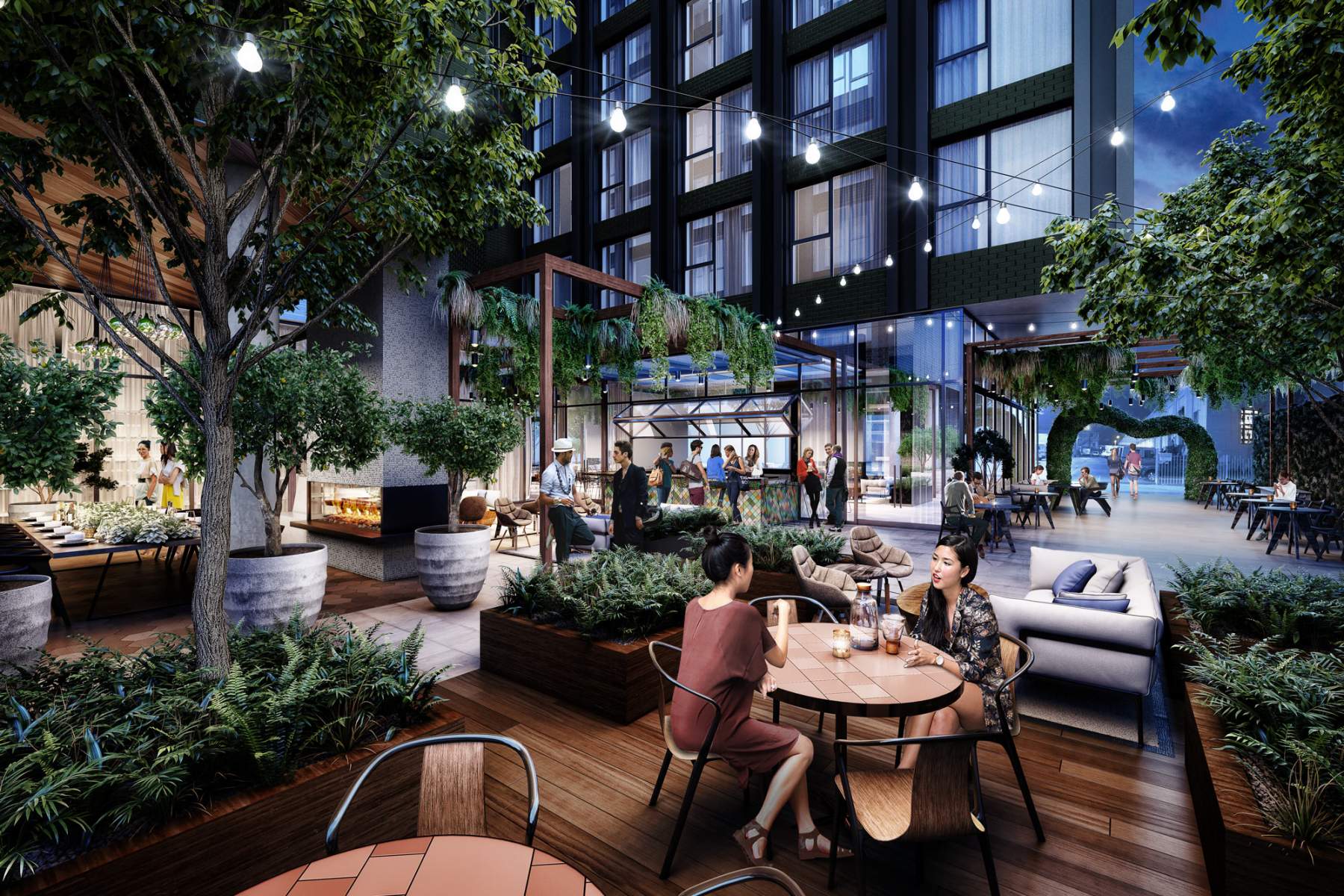
6516-6526 Selma Avenue Rear Courtyard via Steinberg Hart
The eight-story hotel development will join JdV by Hyatt. Tommie Hollywood will include restaurant space spanning an area of 15,000 square feet, with offerings such as KATEEN by chef Wes Avila and Desert Five Spot, a new rooftop pool lounge. The rooftop bar, named for a flower found in the Mojave Desert, is intended to reflect 1970s Palm Springs and will offer live performances in addition to food and drink.
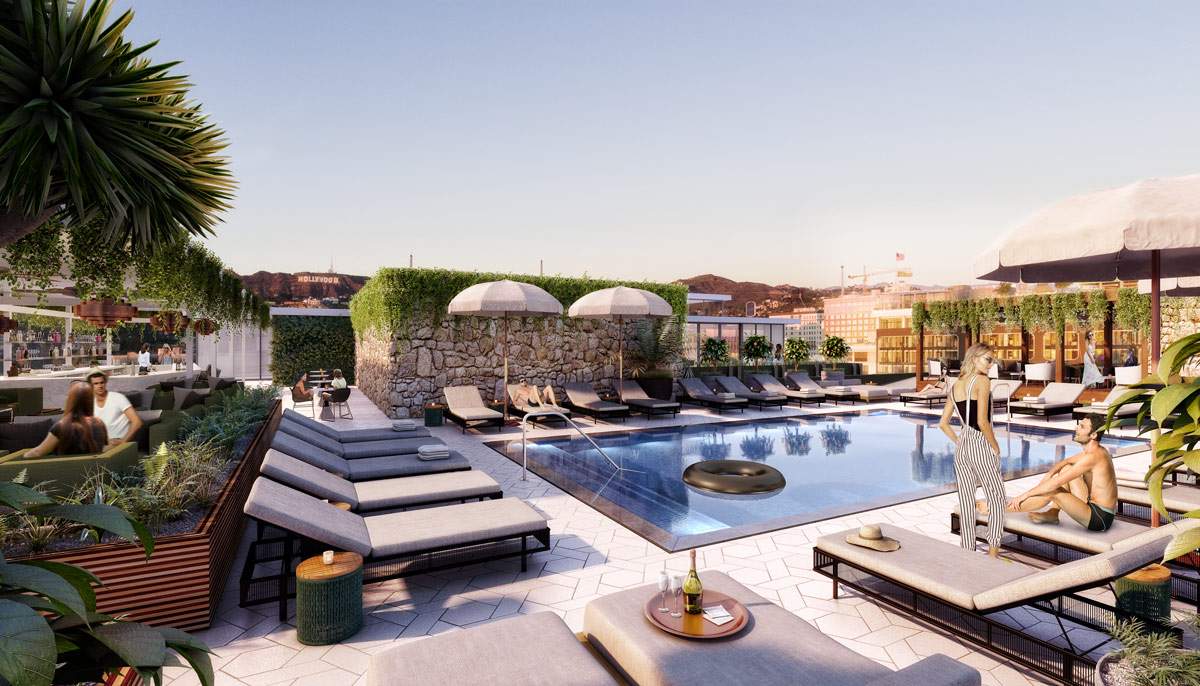
Tommie Hotel Pool Deck via Steinberg Hart
Renderings reveal a midcentury modern design, showcasing elements inspired by the iconic case study houses built in Los Angeles during the late 1950s and 1960s. The exterior is in exposed structural steel post columns, natural white oak, stone, blackened steel, and hand-made ceramics.
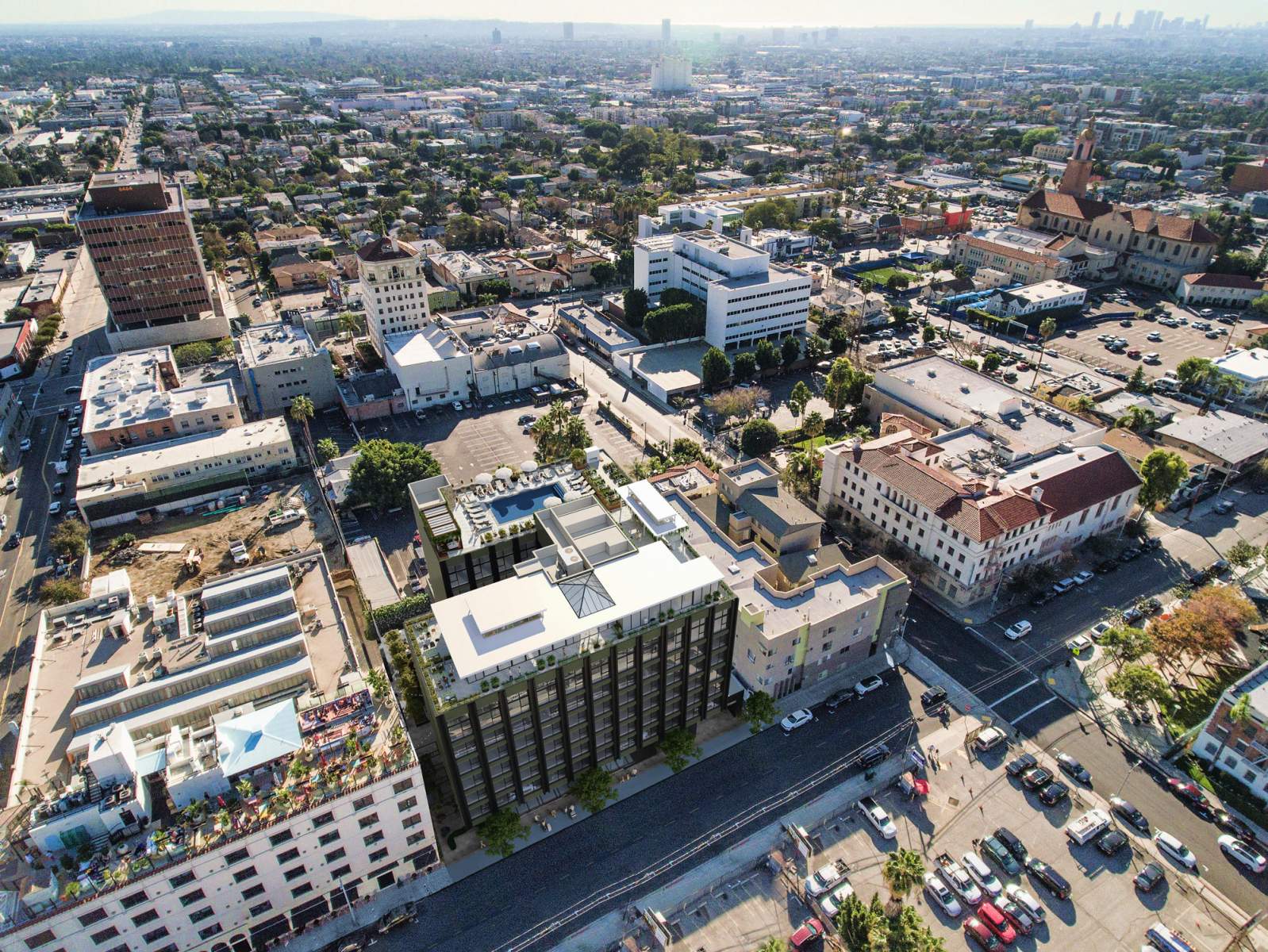
Tommie Hotel Aerial View via Steinberg Hart
Tommie Hollywood is the third in a series of Hollywood developments from Relevant Group, following the Dream Hotel, which operates a block east on Selma, and a Thompson Hotel completed earlier this year on an adjacent site facing Wilcox Avenue.
The property sits between Sunset Boulevard and Hollywood.
Subscribe to YIMBY’s daily e-mail
Follow YIMBYgram for real-time photo updates
Like YIMBY on Facebook
Follow YIMBY’s Twitter for the latest in YIMBYnews

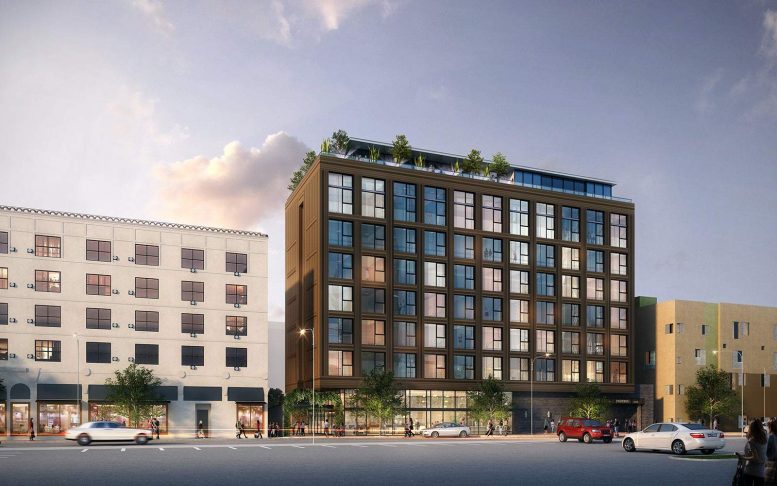

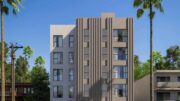


Correction – Just to firm up the Project Details/Credits here – the Hotel has been designed in collaboration with Venice based Studio Collective for both he overall building Design (Facade, Rooftop, Site Plan, etc.), and for the FULL Interiors package. Steinberg Hart were the Architects of Record (AOR) and our Design partners on the buildings design in terms of its Facade, the materiality, window systems, color and textures. It was a true collaboration. Studio Collect rive designed all Hotel Interiors & Public Spaces, and finally Bernadette Blanc was brought in by Desert-Five spot for the Restaurant and rooftop event room for Styling purposes.
What a beautifully done project!
But can we please use ‘mid-century modern INSPIRED’ not ‘mid-century modern’?
Again, congratulations to the team on such a beautiful project.