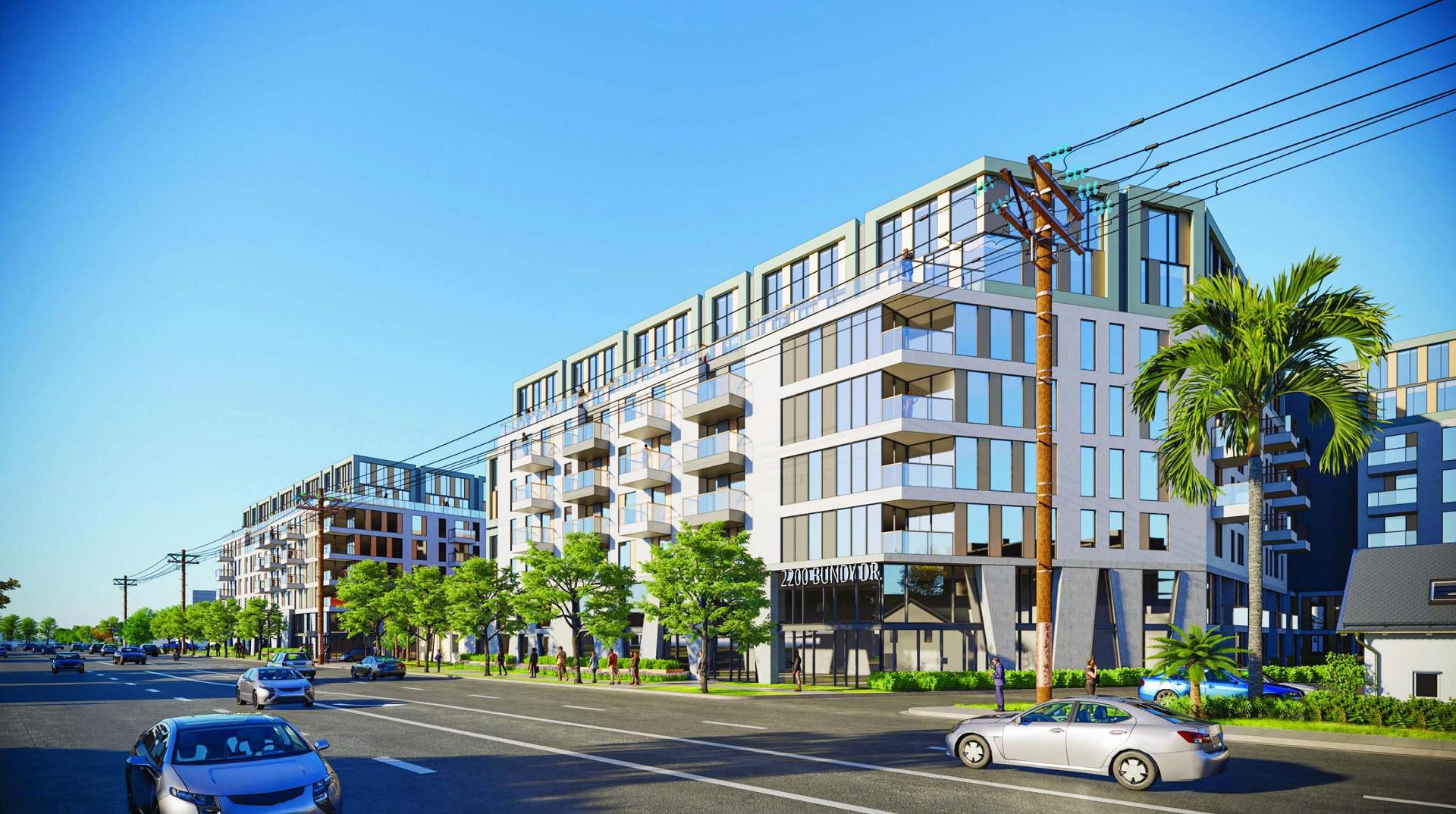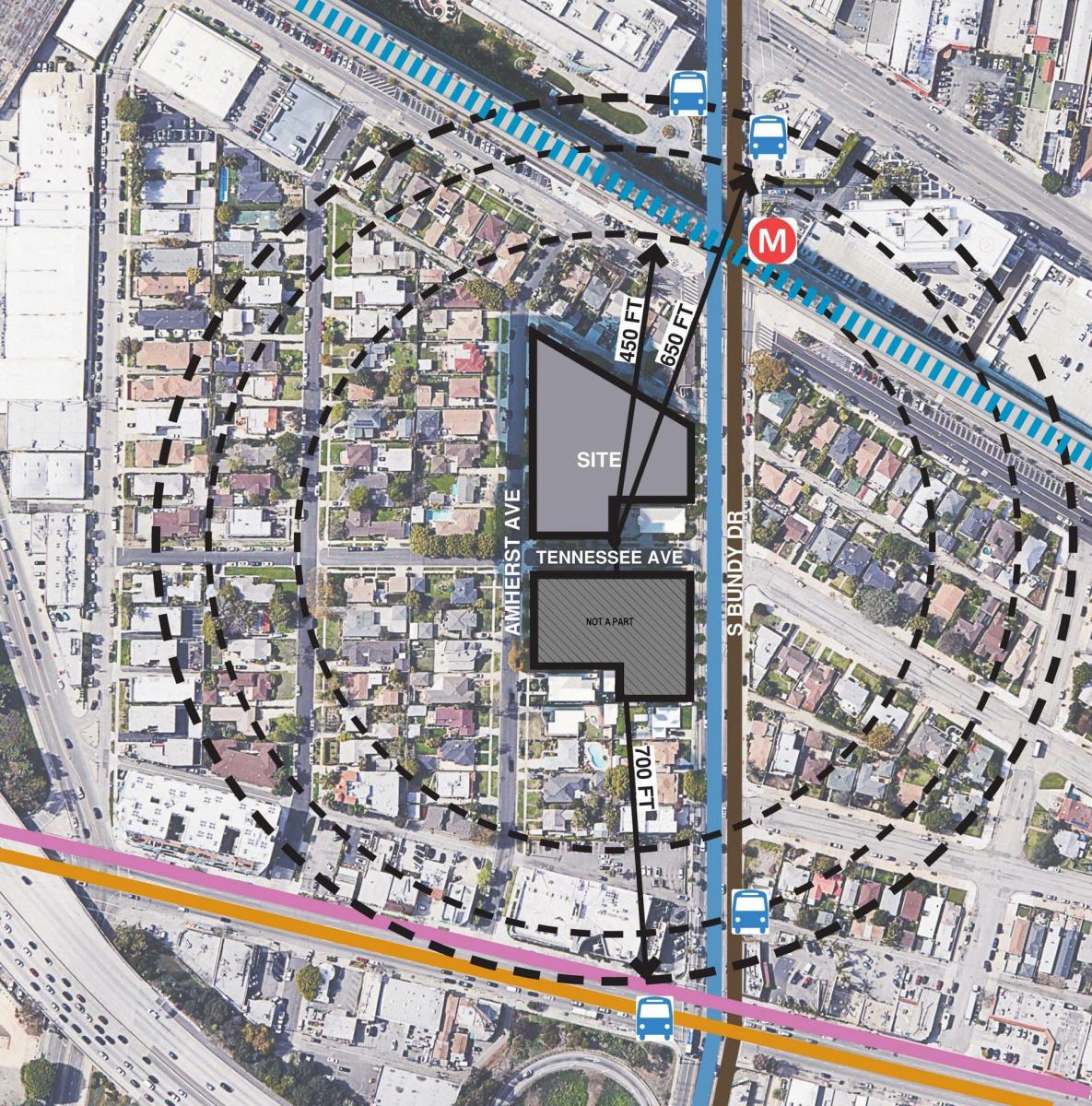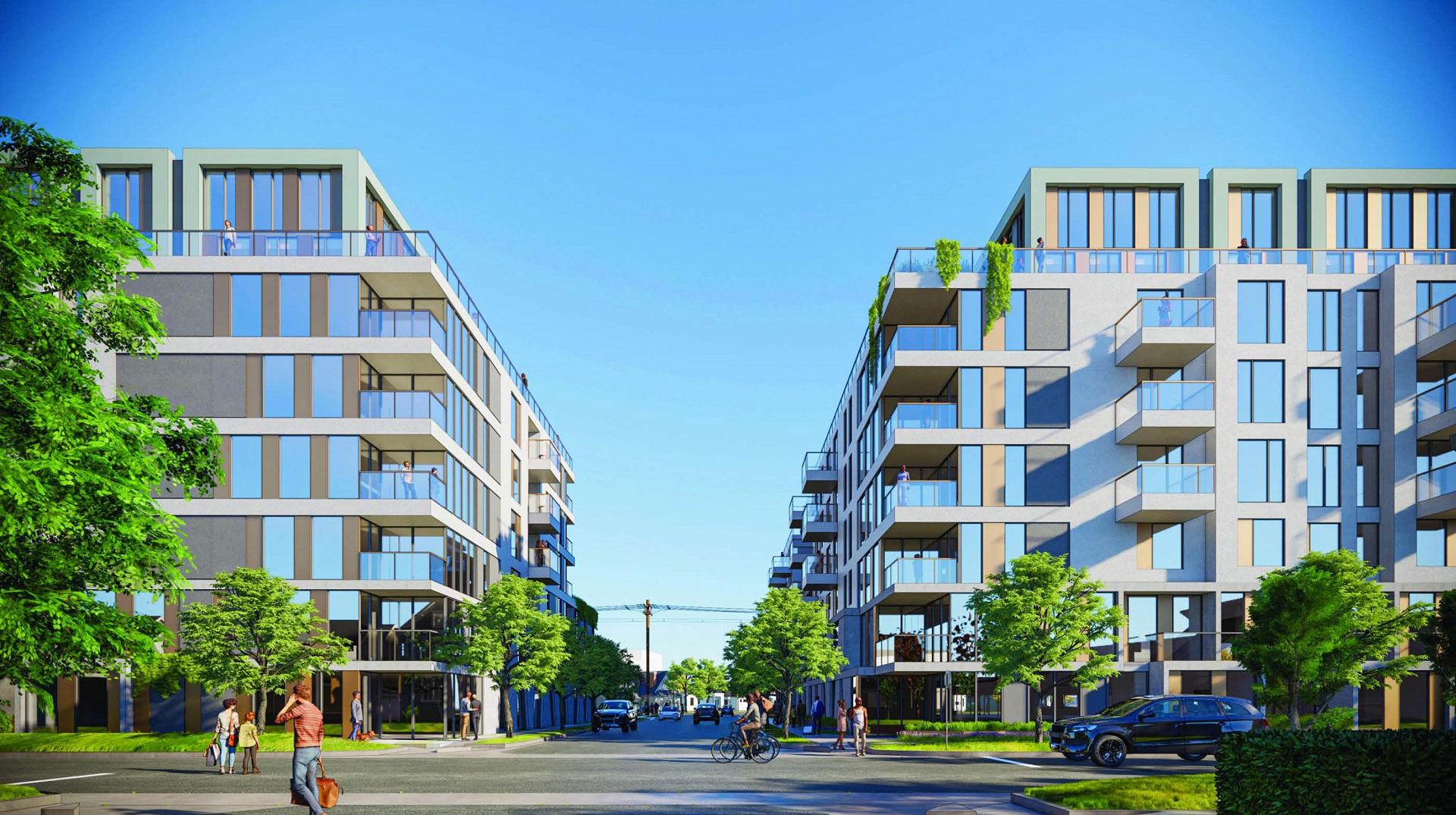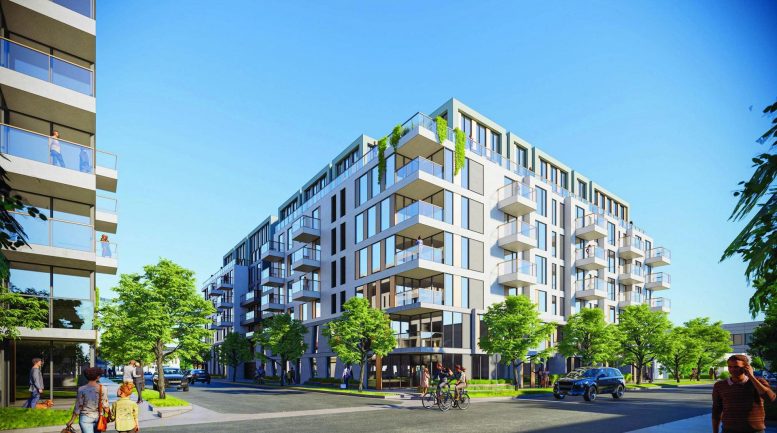The Los Angeles Department of City Planning reviewed a project proposed at 2217-2227 South Bundy Drive and 2222-2244 South Amherst Drive in Sawtelle, Los Angeles. The project proposal includes the redevelopment of 16 single-family homes with two large apartment buildings.
San Francisco-based firm Carmel Partners is the project developer. Carrier Johnson + Culture is responsible for the design concepts.

2200 and 2300 Bundy Drive via Carrier Johnson + Culture

Bundy Drive Site Plan via Carrier Johnson + Culture
The site spans approximately 1.3 acres. The project proposes to bring 455 apartments to an eight story apartment building, replacing a series of single-family homes on the site. The apartment building will have a total built-up area of 239,370 square feet and will contain 265 apartments above 239 parking stalls located at grade and in a two-level subterranean garage. More than 50 apartments will be reserved for rent by lower-income households.
Carmel is pursuing entitlements through the Transit Oriented Communities incentives, permitting relief from zoning regulations relative to building height, floor area, density, parking, open space, and lot coverage. As a trade-off, the developer will be required to set aside 30 of the proposed one-, two-, and three-bedroom apartments for rent as affordable housing at the extremely low-income level.
The property site is located south of Expo/Bundy Station.

2217-2301 Bundy Drive via Carrier Johnson + Culture
The companion project, slated for a one-acre site across Tennessee Avenue, will be a second eight-story structure featuring 195 one-bedroom, two-bedroom, and three-bedroom apartments atop semi-subterranean parking for 190 vehicles.
Like the larger building across the street, proposed entitlements include Transit Oriented Communities incentives to achieve a larger building than otherwise permitted by zoning rules. In exchange, 22 of the apartments will be reserved as extremely low-income affordable housing.
Both projects are designed by Carrier Johnson + Culture, and are portrayed as contemporary podium-type buildings clad in plaster, concrete, and glass. Architectural plans show that each will include central courtyards, small roof decks, and common amenity rooms at street level.
Subscribe to YIMBY’s daily e-mail
Follow YIMBYgram for real-time photo updates
Like YIMBY on Facebook
Follow YIMBY’s Twitter for the latest in YIMBYnews






We would like to apply for affordable housing program units in your building. Seniors with very low income level. Please respond