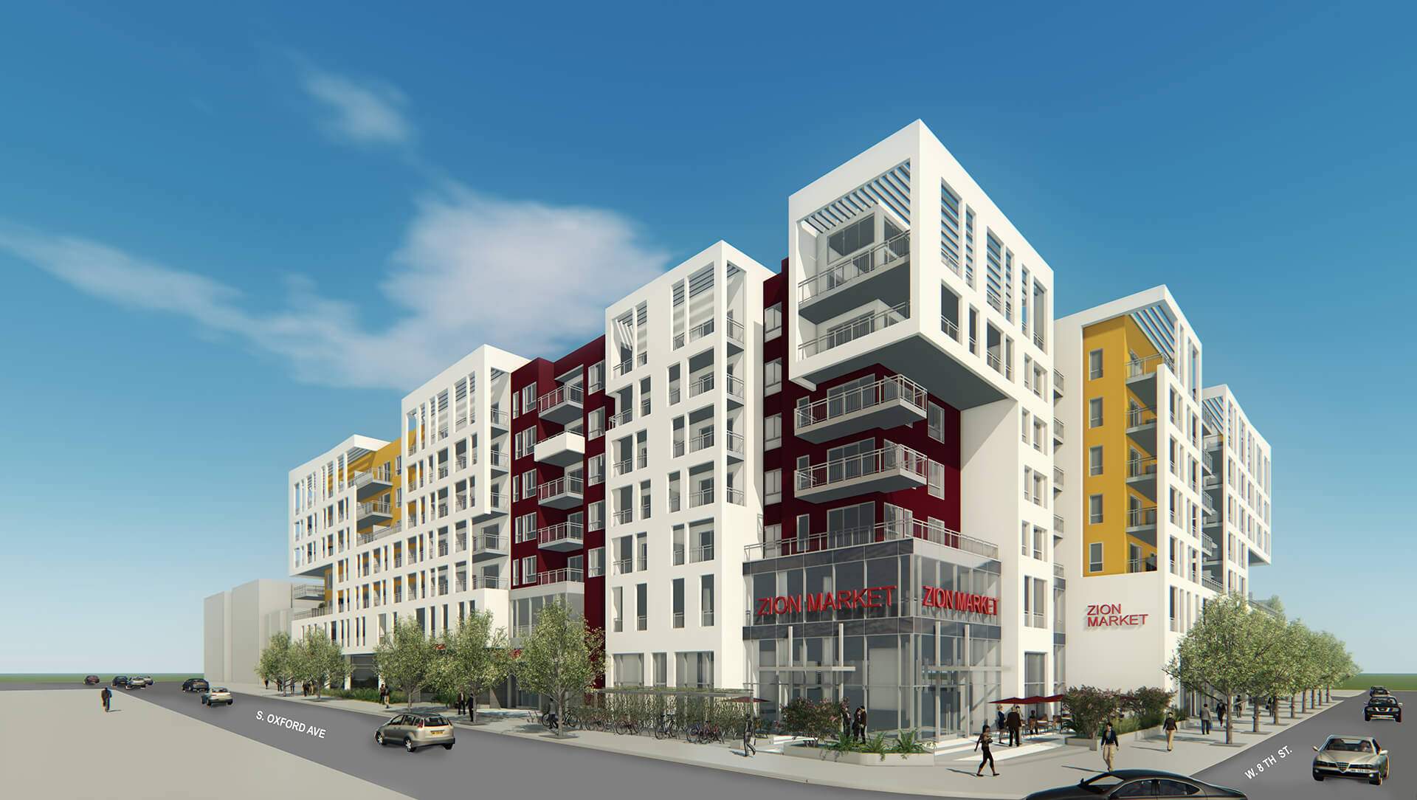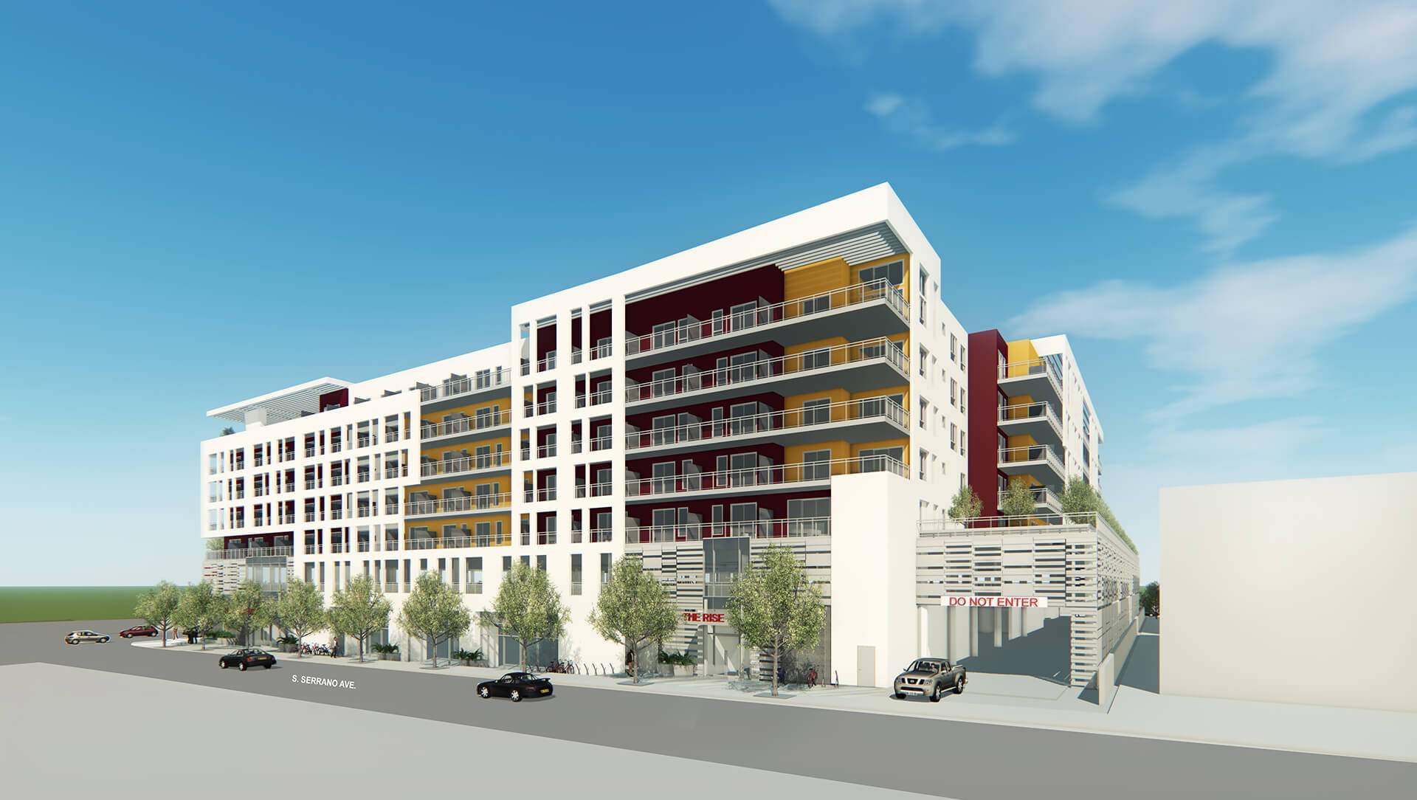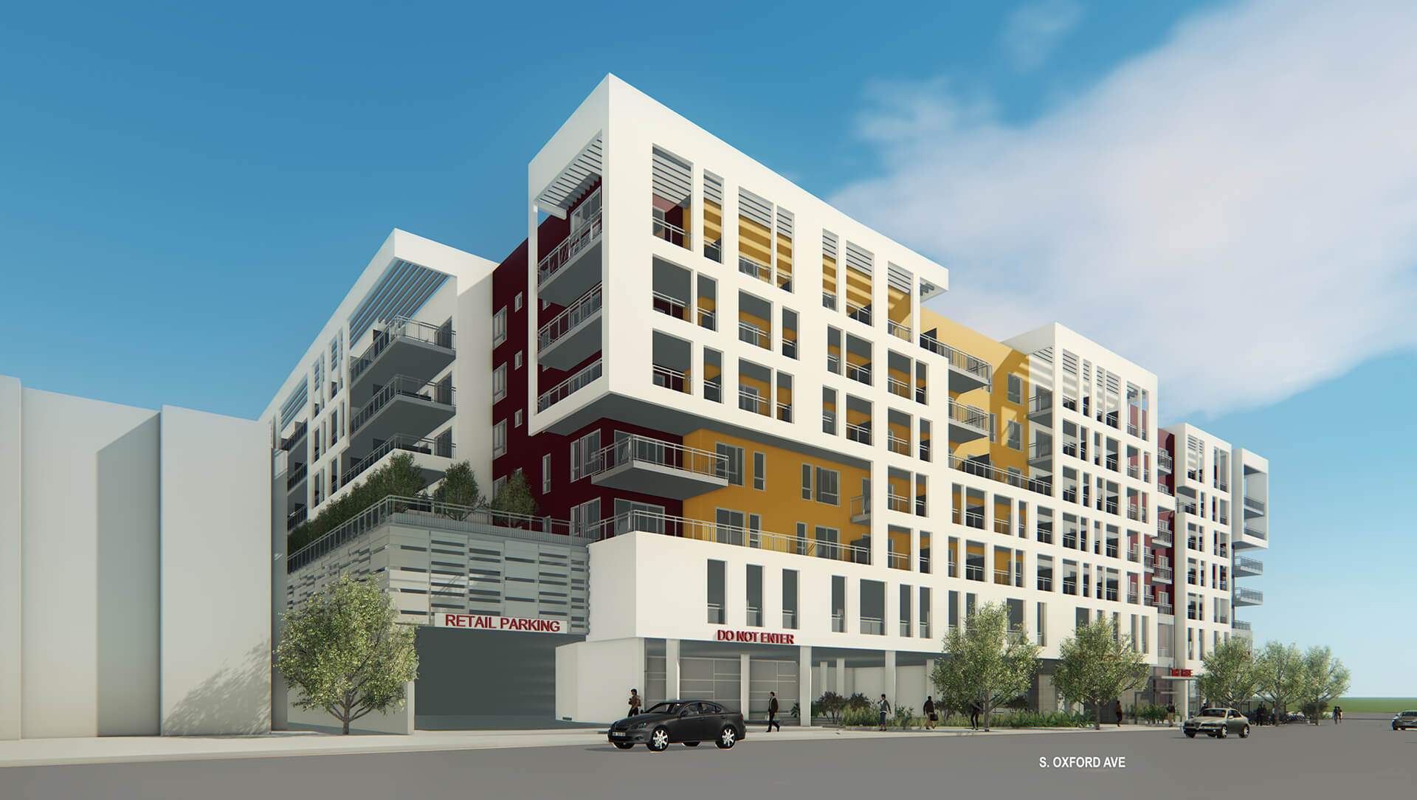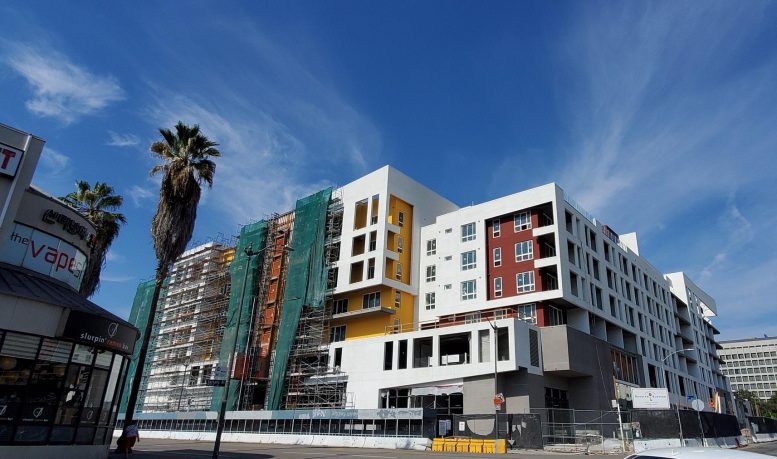Vertical construction is complete and exterior finishes are starting to be revealed at 3525 West 8th Street in Koreatown, Los Angeles. The project proposal includes the development of a mixed-use building offering residential and retail spaces.
Cal-Coast Development and Rescore are the project developers. Nadel Architects is responsible for the design concepts.

3525 West 8th Street Perspective via Nadel Architecture
The project site is a parcel spanning an area of 2.2 acres. Named The Rise, the project will bring 364 apartments to a seven-story building, including 38 deed-restricted low- and moderate-income units. Retail space measuring an area of 52,000 square feet is designed on the ground floor. The commercial space includes a supermarket and a 791-car garage on the site.

3525 West 8th Street Rendering via Nadel Architecture
Renderings reveal a podium-type building with a central courtyard and other residential amenities. The development features a boxy mid-rise structure clad in white stucco with red and yellow flourishes.

3525 West 8th Street via Nadel Architecture
Completion date for the $150-million project was early 2021. However, a change in the project’s general contractor mid-way through construction delayed that process.
Subscribe to YIMBY’s daily e-mail
Follow YIMBYgram for real-time photo updates
Like YIMBY on Facebook
Follow YIMBY’s Twitter for the latest in YIMBYnews






I need low income apt info. for disabilities asap.
I need to application for lowincome apply
Please send me Low Income Unit Application.
Thank you,
Billy