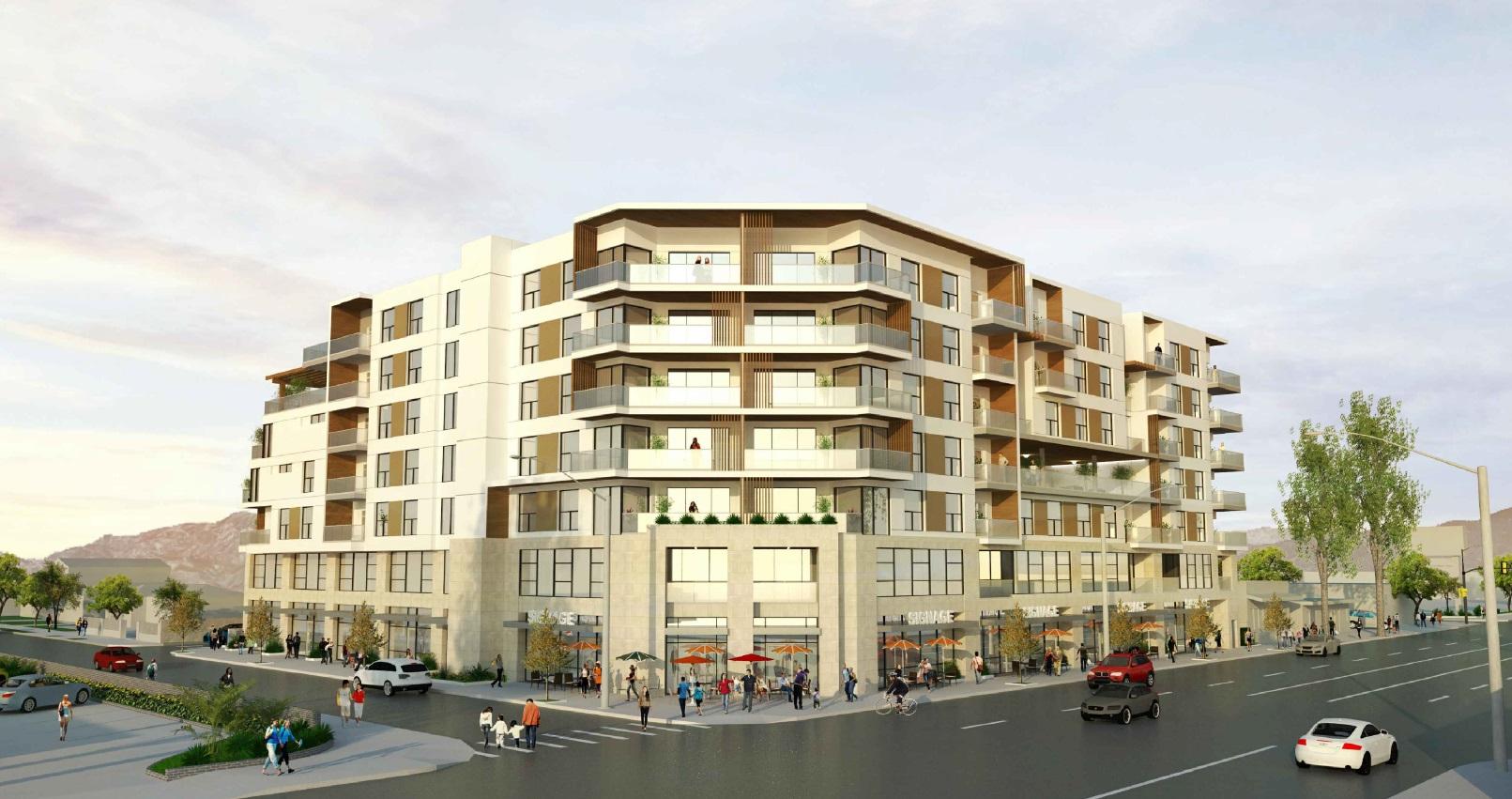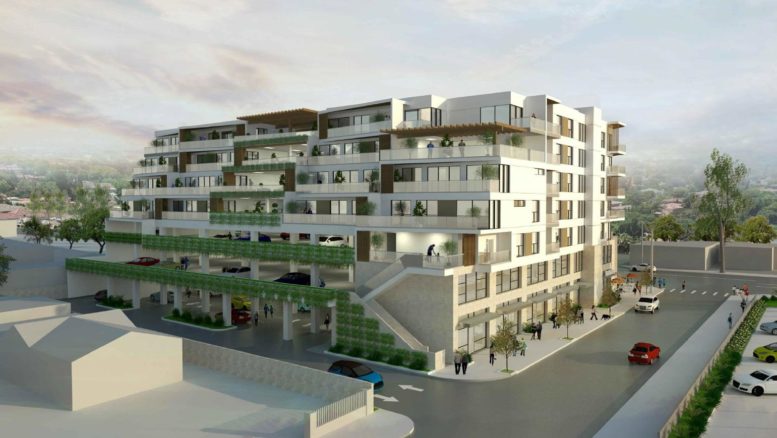A new mixed-use project has been proposed at 7539-7545 Garvey Avenue in Rosemead, Los Angeles. The project proposal includes the development of a mixed-use building offering residential and commercial spaces on a vacant property lot.
Del Mar Property LLC, a San Gabriel-based entity, is the project applicant. Scales Lab Architects is designing the project.
Named Prospect Villa, the project will span on a vacant parcel spanning an area of one acre. Plans call for the construction of a seven-story structure, offering 75 residential units. Commercial space spanning an area of 6,346 square feet will be developed on the ground floor. Parking space with a capacity of 147 vehicles will also be designed on the site.

7539-7545 Garvey Avenue via Scales Lab Architects
The residences will be offered as a mix of one-bedroom, two-bedroom, three-bedroom, and four-bedroom apartments. A portion of which will be designated as live/work units.
Renderings reveal a contemporary low-rise structure with cascading terrace decks at the rear of the property.
The construction timeline for the project has not been announced yet. The property site is located at the northeast intersection of Garvey Avenue and Prospect Avenue.
Subscribe to YIMBY’s daily e-mail
Follow YIMBYgram for real-time photo updates
Like YIMBY on Facebook
Follow YIMBY’s Twitter for the latest in YIMBYnews






Be the first to comment on "Mixed-Use Proposed At 7539-7545 Garvey Avenue In Rosemead, Los Angeles"