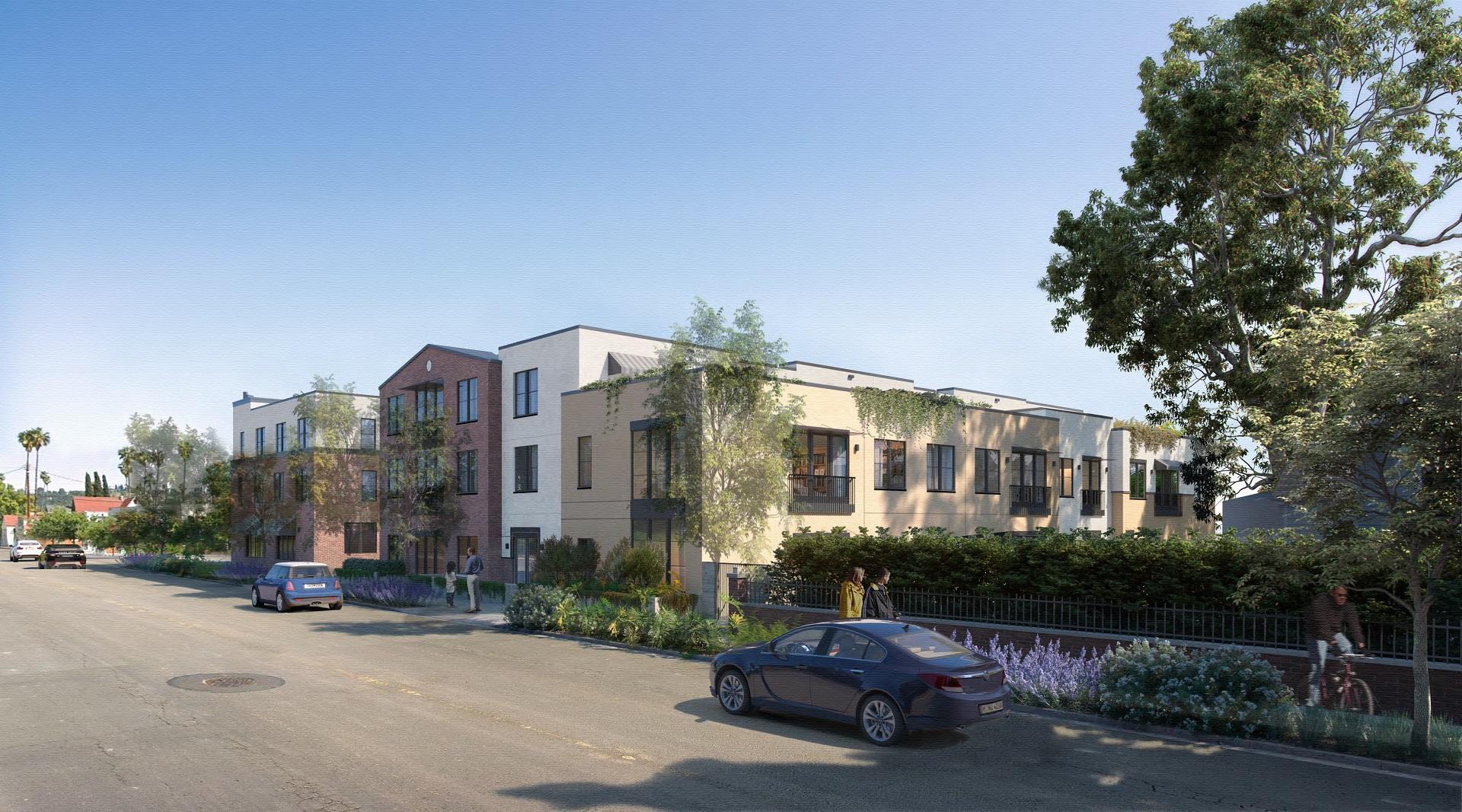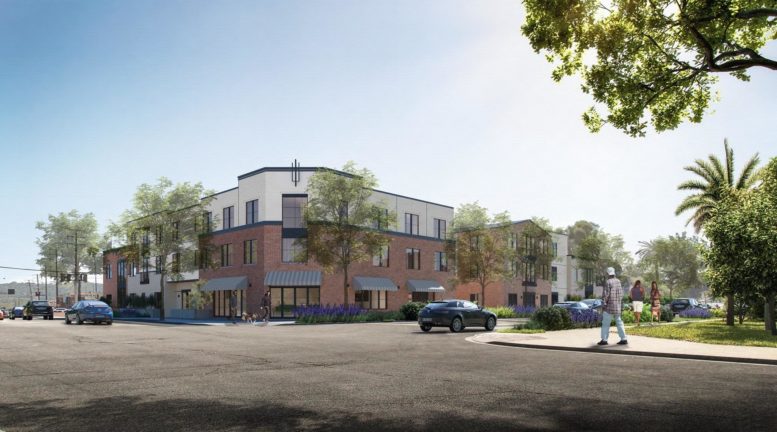Los Angeles City Planning Commission voted to upholad the approval of a mixed-use project proposed at 141 N Avenue 64 in Highland Park, Los Angeles. The project proposal includes the development of a building offering retail and residential spaces. The project will replace a parking lot on the site.
Valley-based real estate firm Skya Ventures is the project developer. Green City Building Co. is designing the project.
Plans call for razing an asphalt parking lot construct a new three-story building containing 33 studios, four-bedroom, and five-bedroom apartments. The complex will also house retail space spanning an area of 1,910 square feet on the ground floor. A two-level, 76-car basement garage will also be designed on the site.

141 A Avenue 64 View via Green City Building Co
Skya’s entitlements rely on Transit Oriented Communities incentives to permit a larger structure than allowed under zoning rules for the property. In exchange, three of the proposed apartments are to be reserved as deed-restricted affordable housing.
Renderings reveal a brick exterior similar to nearby historic structures. The building features a U-shaped footprint above the ground level, wrapping a central courtyard, as well as amenities such as a movie room, co-working space, and a lounge.
The project site is located near the intersection of York Boulevard and Figueroa Street, at the southwest corner of Avenue 64 and Garvanza Avenue.
Subscribe to YIMBY’s daily e-mail
Follow YIMBYgram for real-time photo updates
Like YIMBY on Facebook
Follow YIMBY’s Twitter for the latest in YIMBYnews






Be the first to comment on "Mixed-Use Project Proposed At 141 N Avenue 64, Highland Park, Los Angeles"