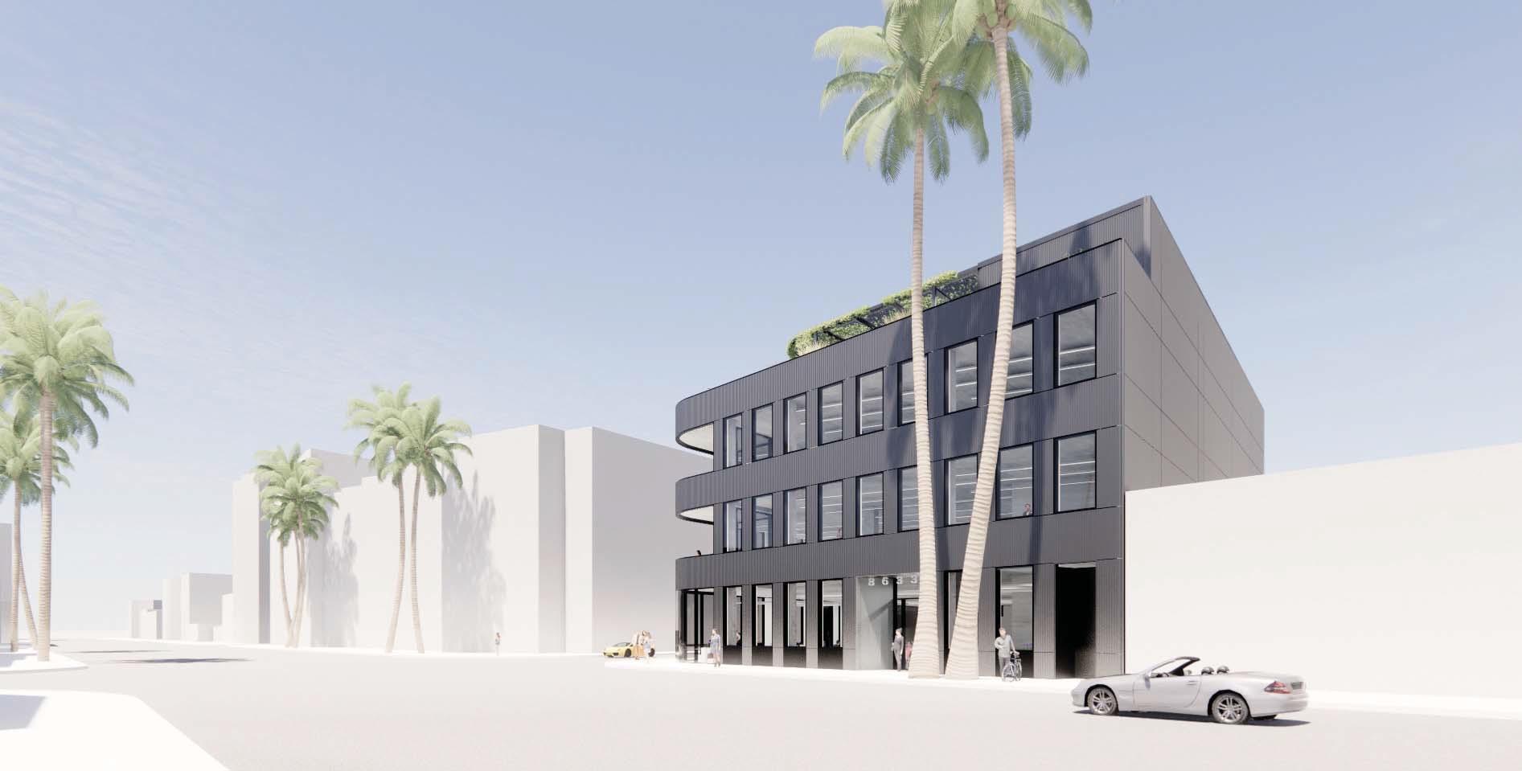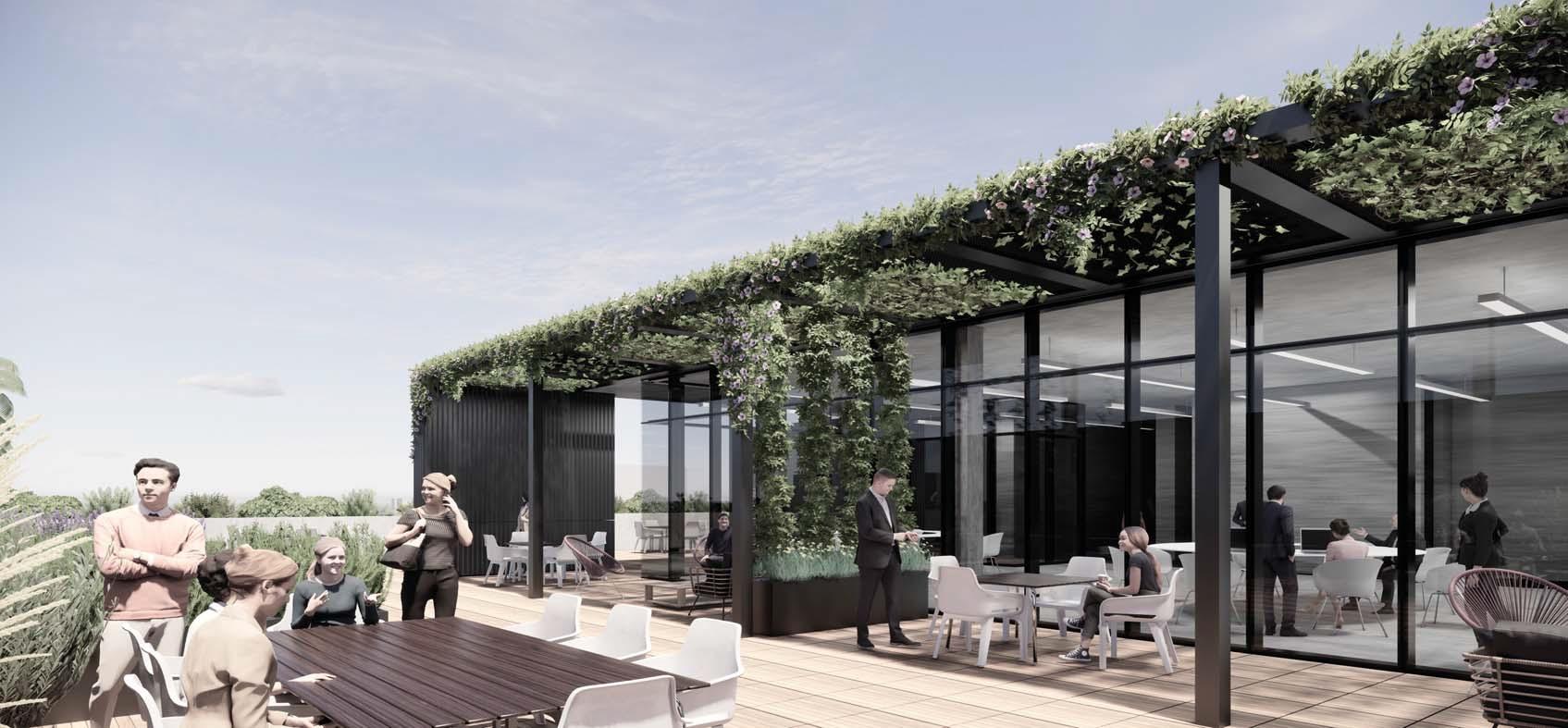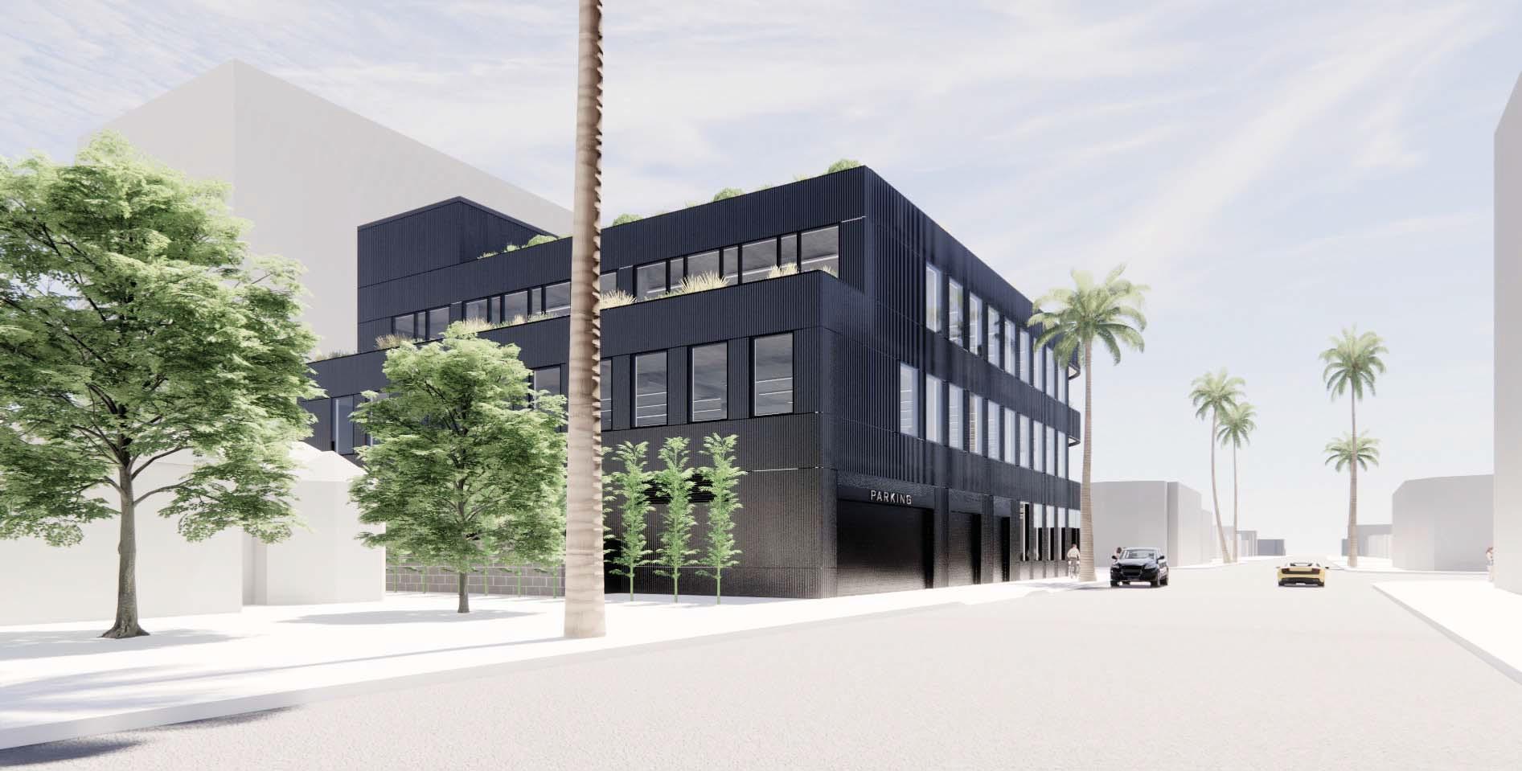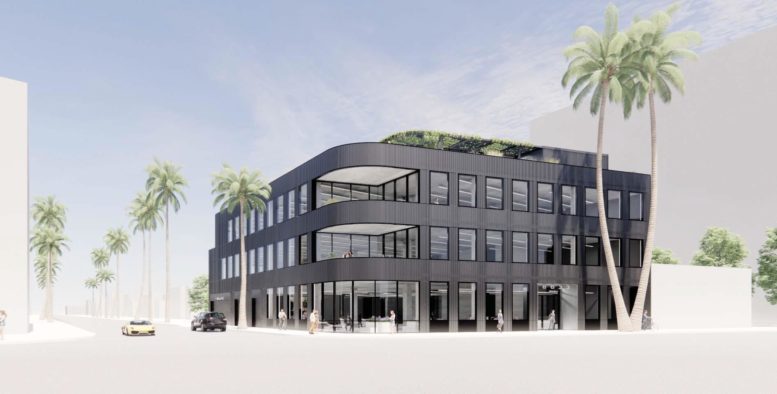New renderings have been released for an office building proposed for development at 8633 Wilshire Boulevard in Beverly Hills, Los Angeles. The project proposal includes the development of a three-story building, featuring high-quality well-crafted boutique office spaces.
Skanska USA acquired the project site for $16 million in 2021. SOM is responsible for the designs.

8633 Wilshire Boulevard View via SOM
The project site is a parcel spanning an area of 0.35 acres. The approved project now includes modified designs for the three-story building to feature office space spanning 43,900 square feet. The property was originally entitled for development by a group of investment firms that includes IAG Capital, Enzo Equities, and Lucent Capital.

8633 Wilshire Boulevard Rooftop Deck via SOM
Renderings reveal a facade with minimalist expressions but sturdy construction. Landscaping at the ground level and upper terraces provides privacy and acoustical buffers to the neighbors. The penthouse floor, which features a roof deck lunch room, is largely hidden from view from the adjacent streets by keeping a low profile.

8633 Wilshire Boulevard via SOM
The project is under construction, and the estimated construction timeline has not been announced yet. The project site is located at the intersection of Wilshire Boulevard and Carson Road.
Subscribe to YIMBY’s daily e-mail
Follow YIMBYgram for real-time photo updates
Like YIMBY on Facebook
Follow YIMBY’s Twitter for the latest in YIMBYnews






Be the first to comment on "New Renderings For 8633 Wilshire Boulevard, Beverly Hills, Los Angeles"