A new mixed-use building has been fully framed at 11701 West Santa Monica Boulevard in Sawtelle. The project proposal includes the construction of a five-story mixed-use building offering residential and commercial spaces. The project replaced a shuttered commercial building on the site.
Markwood is the project developer. Steinberg Hart is responsible for the designs.
Six months after the last update, the mixed-use building has reached its full height to offer 51 residential units and retail space on the ground floor. The residential units are designed as a mix of studios, one-bedroom, and two-bedroom apartments. The proposed ground-floor retail space spans an area of 939 square feet. Plans also call for several street-fronting live/work units as well as a two-level parking garage below.
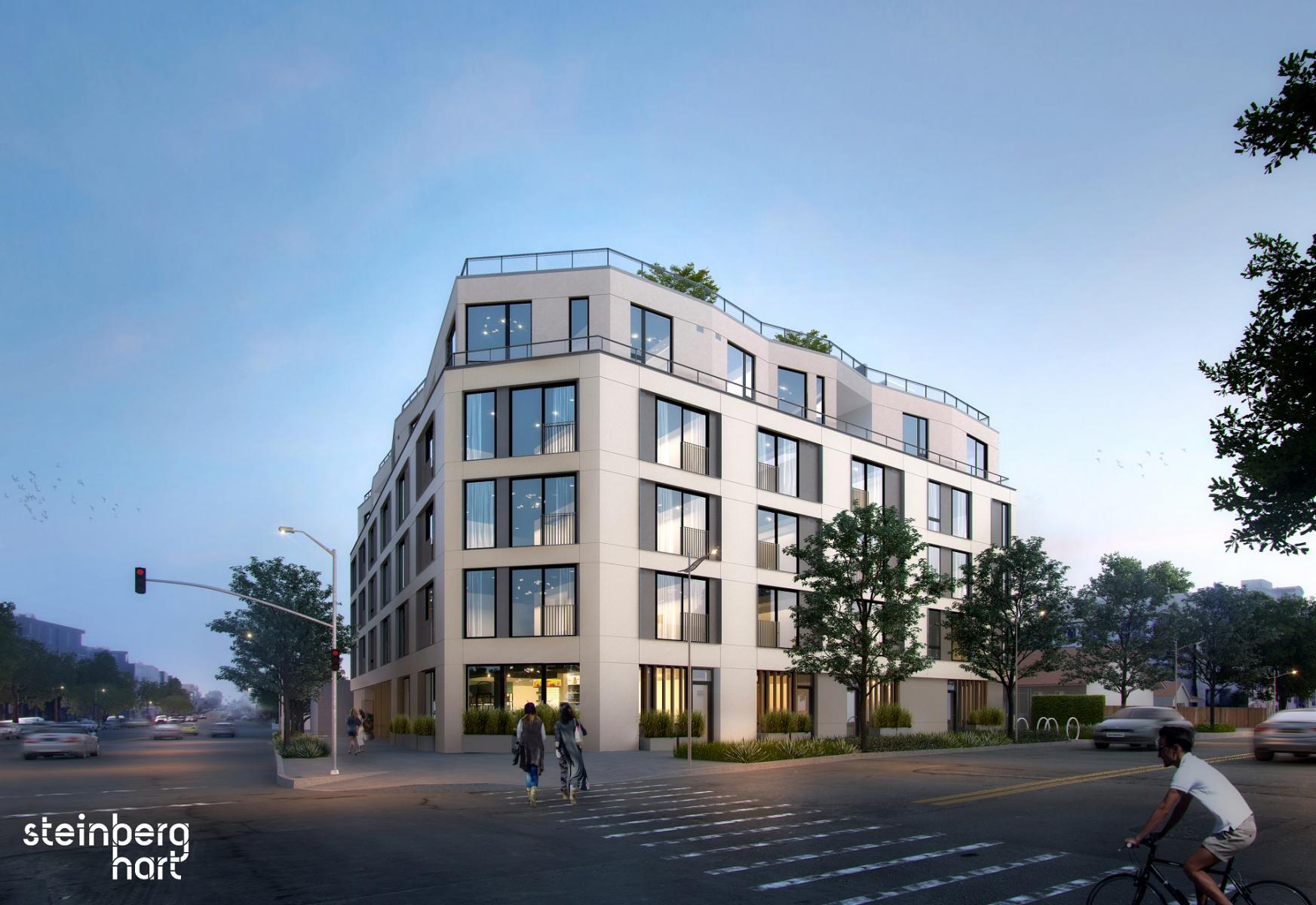
11701 West Santa Monica Boulevard View via Steinberg Hart
Renderings reveal a podium-type building, featuring contemporary exterior. Above the second floor, plans call for an O-shaped footprint wrapping around a central courtyard. Additional open space is planned at the roof level. The project site is located at the northwest corner of Santa Monica and Barrington Avenue, along a busy stretch of Santa Monica Boulevard to the west of the I-405 Freeway.
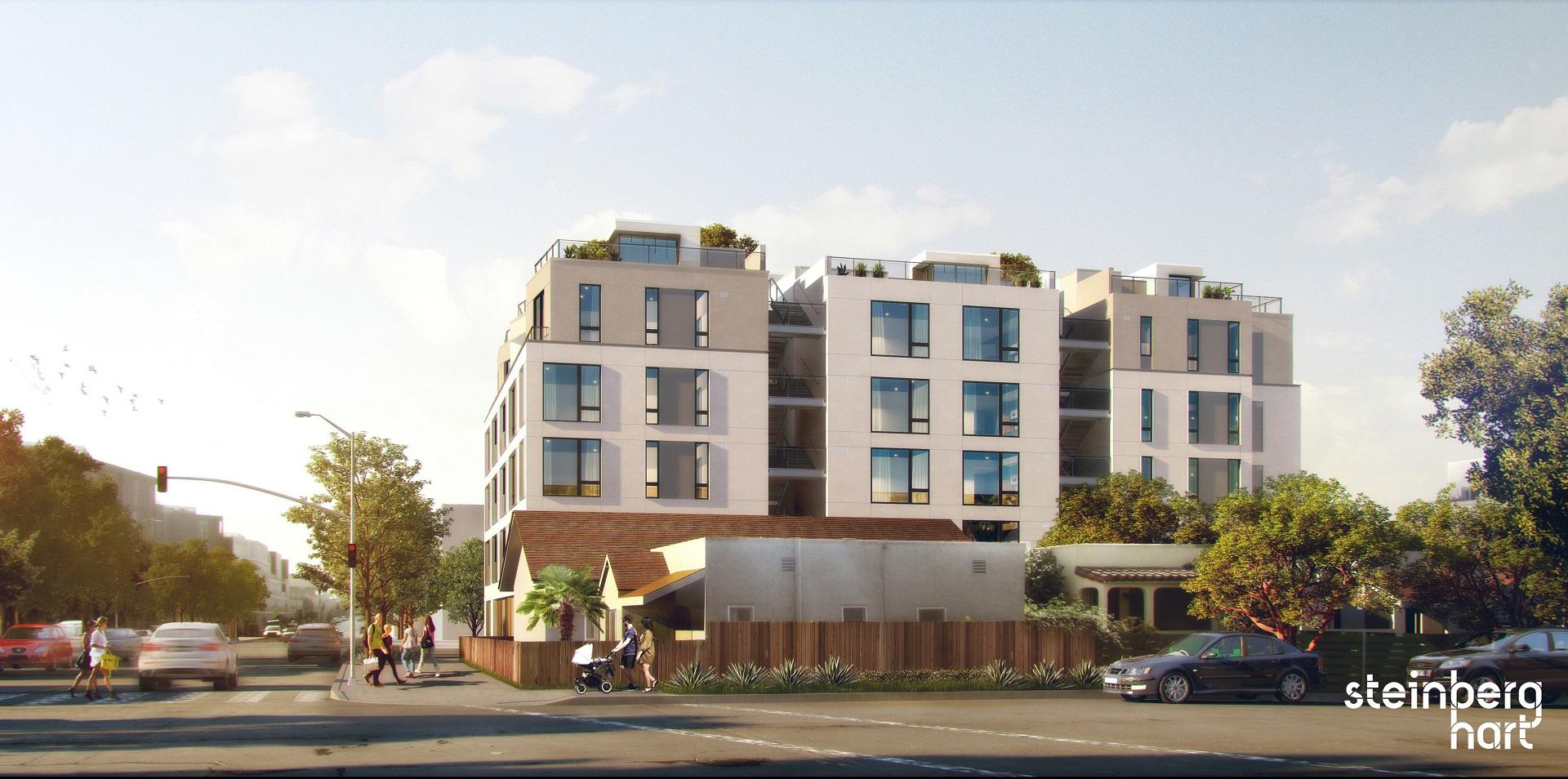
11701 West Santa Monica Boulevard Facade via Steinberg Hart
At the time construction began in October 2021, completion was expected in roughly 22 months. The estimated market availability has not been announce yet.
Subscribe to YIMBY’s daily e-mail
Follow YIMBYgram for real-time photo updates
Like YIMBY on Facebook
Follow YIMBY’s Twitter for the latest in YIMBYnews

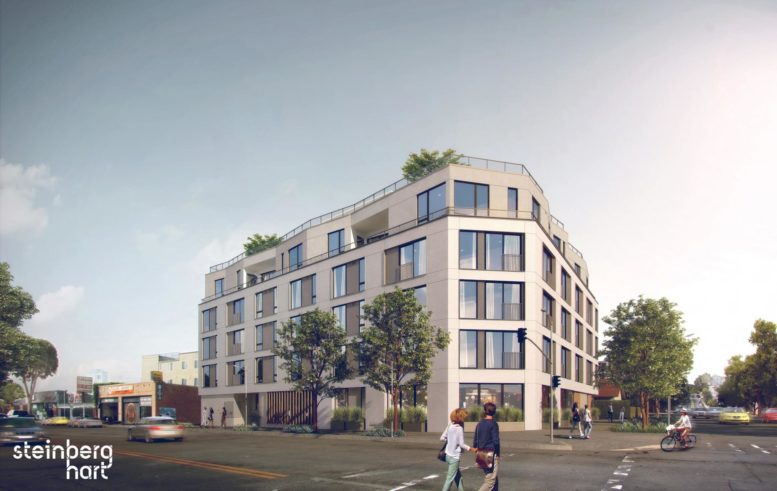

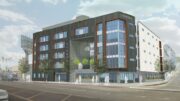
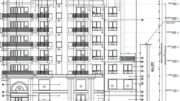
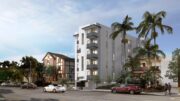
Hello !!! I am Dina how can I apply please let me no
Hello!!! How can I apply please let me no