A new mixed-use townhome development is taking shape and form at 11709 Artesia Boulevard in Artesia. The project proposal includes the construction of a mixed-use building offering space for commercial and residential uses. The project will be developed on a vacant industrial site that previously housed a dairy manufacturing plant.
Borstein Enterprises and G3 Urban are the project developers.
The project site is a parcel spanning an area of 3.5 acres. Named Artesia Place, the project will bring various low-rise structures offering a total of 80 residences. The mixed-use will also feature commercial space spanning an area of 8,650 square feet. Parking for 216 vehicles will also be developed on the site. The mixed-use will also offer landscaped recreation areas. Plans showcase a mix of townhomes and live/work units, including shopkeeper dwellings.
The retail shops will have courtyards at the rear and newstands at the front. Renderings reveal a facade designed in wood sidings, stone veneers, plaster, and brick veneers. Building would rise up to three stories in height.
The mixed-use will rise just west of Pioneer Boulevard at 11709 Artesia Boulevard and 17212 Alburtis Avenue. Construction is expected to occur over a 24-month period commencing in September 2023 and concluding in August 2025.
Subscribe to YIMBY’s daily e-mail
Follow YIMBYgram for real-time photo updates
Like YIMBY on Facebook
Follow YIMBY’s Twitter for the latest in YIMBYnews

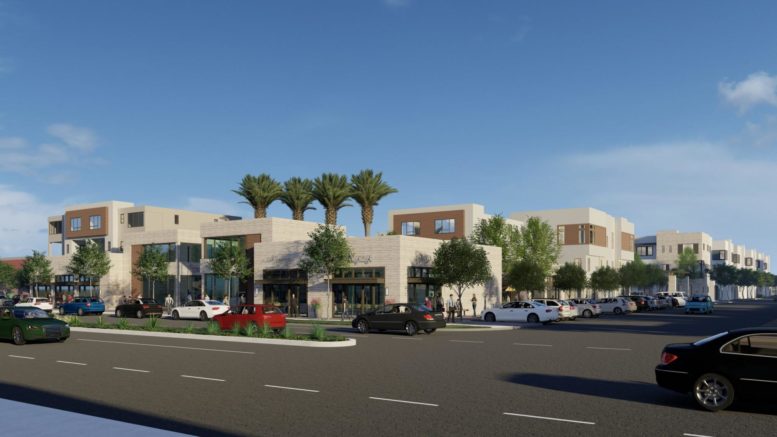
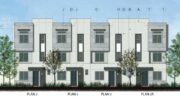
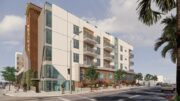
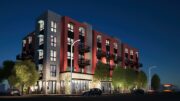
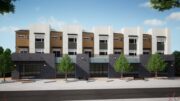
Be the first to comment on "Mixed-Use Development Progresses At 11709 Artesia Boulevard"