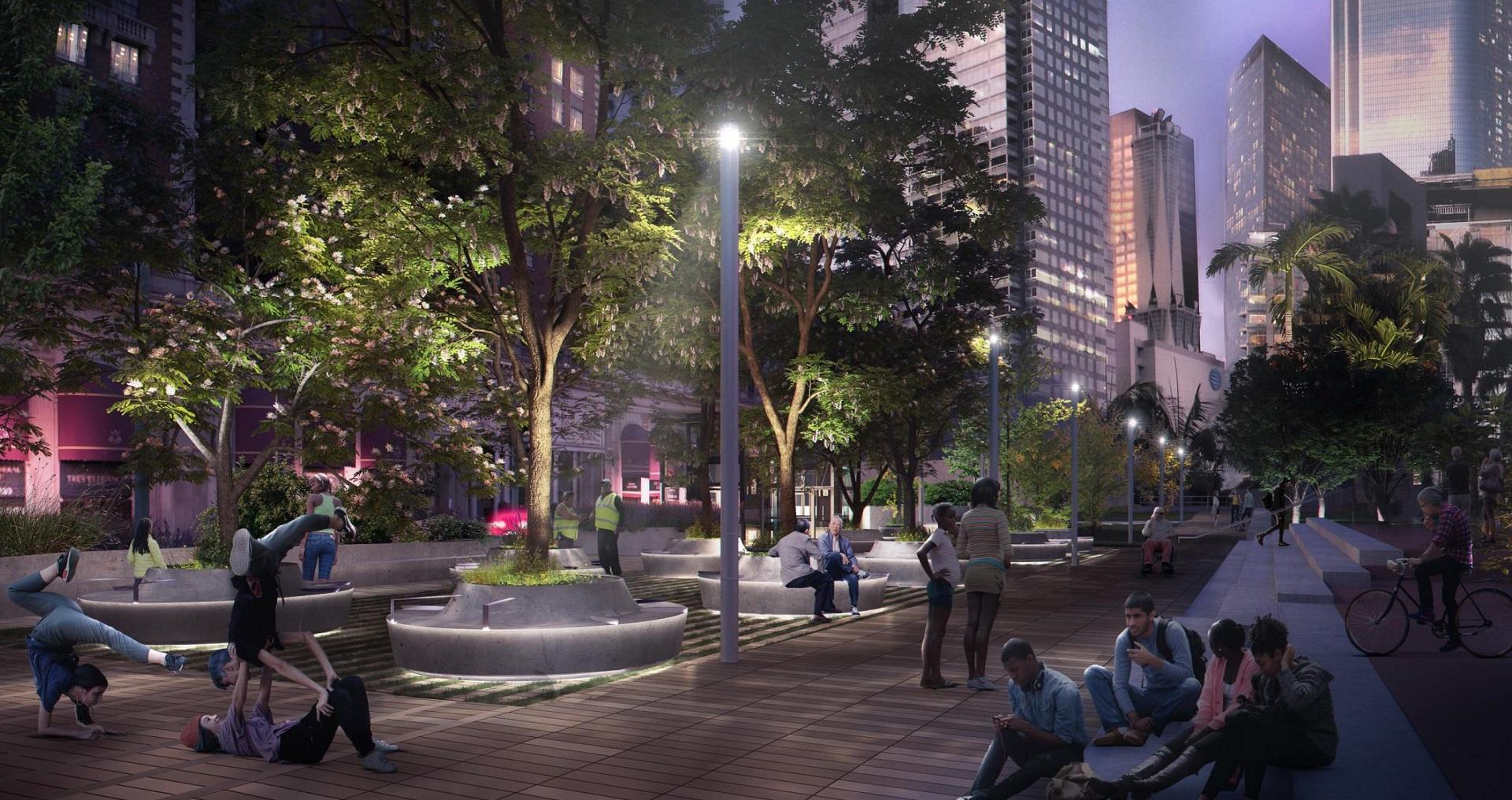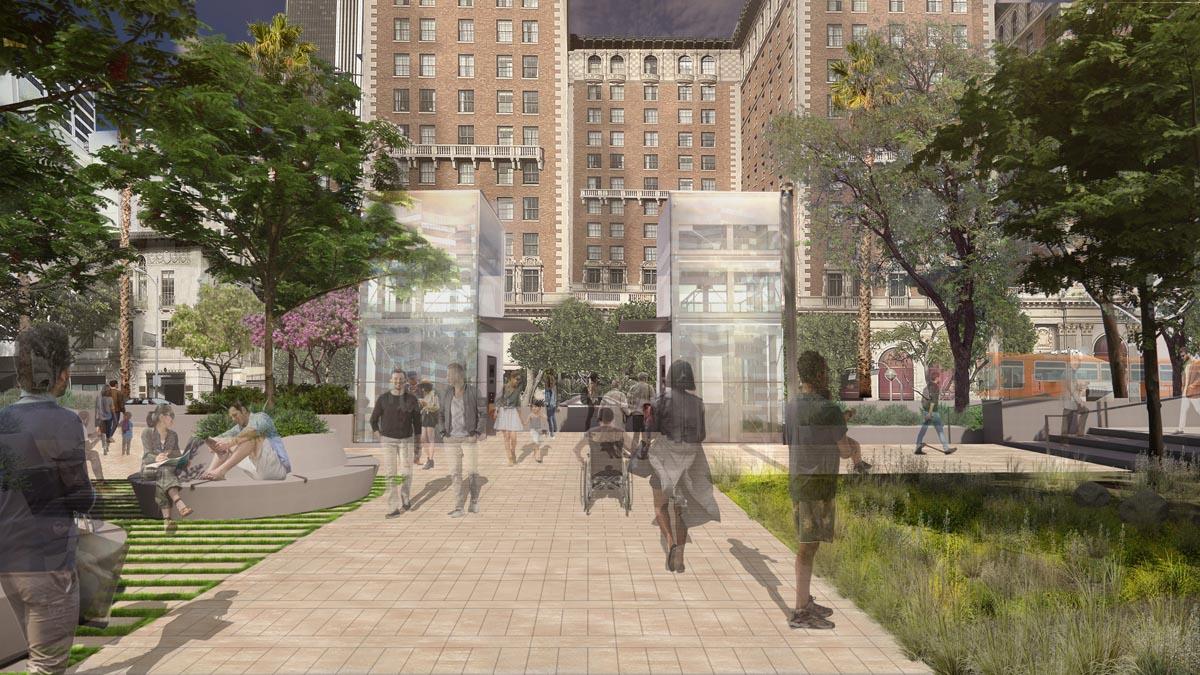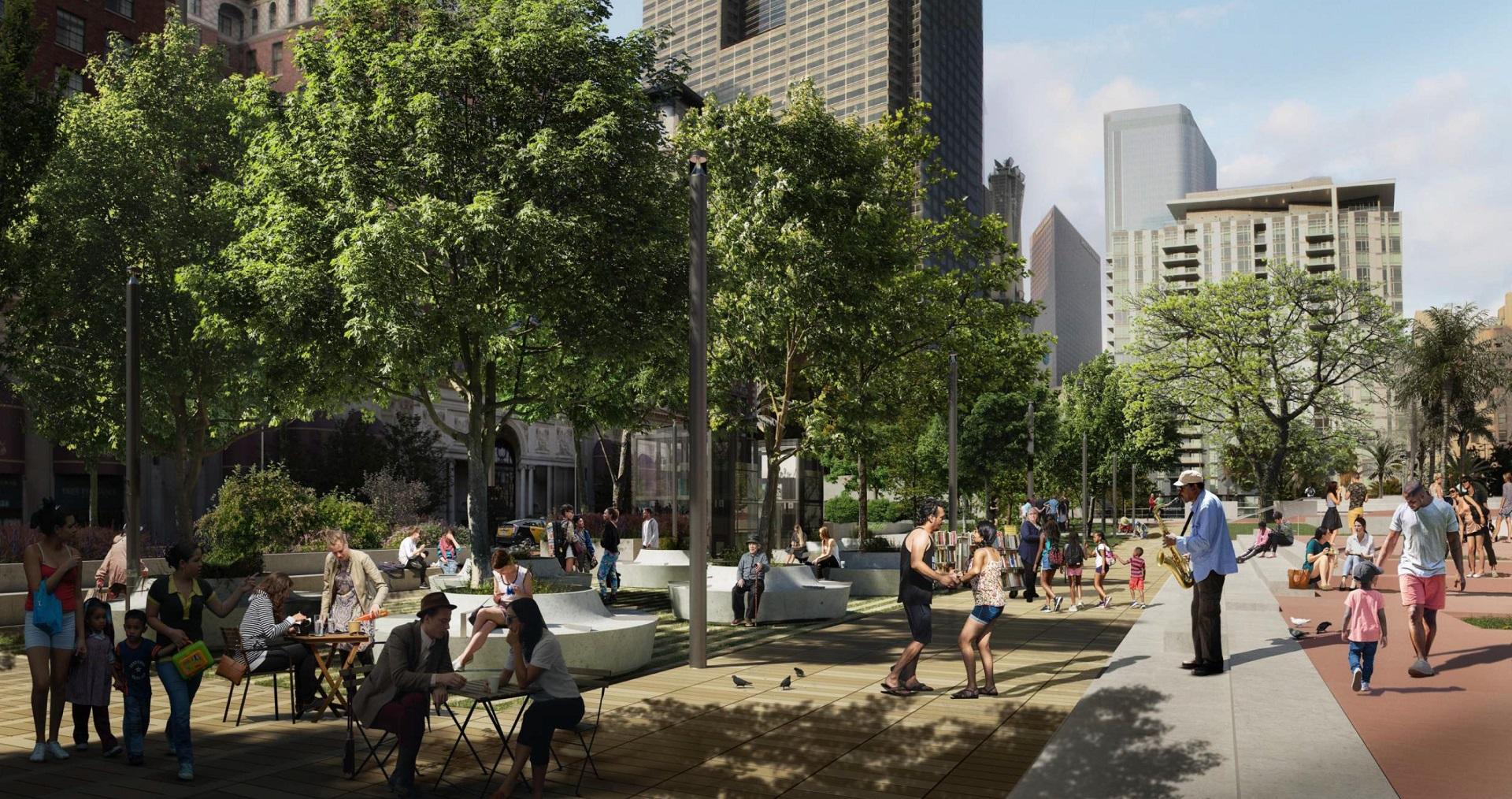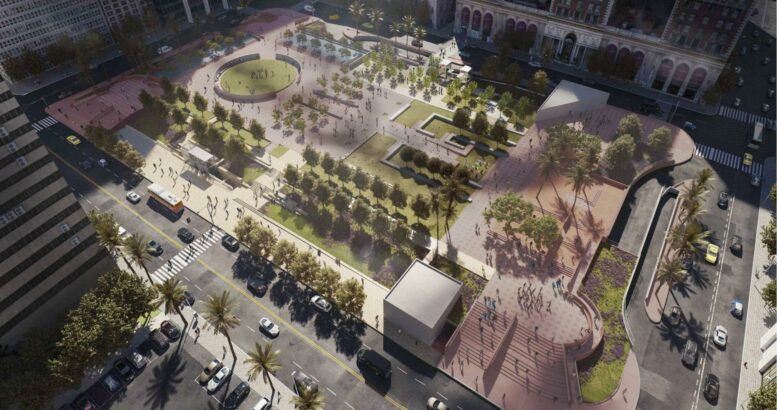A groundbreaking ceremony was held to kick-off the revamp plans for Pershing Square in Downtown Los Angeles. The project proposal includes implementing the makeover plans proposed for Perishing Square, with renovations focused on the western perimeter of the park adjacent to Olive Street and across the street from the historic Biltmore Hotel.
Gruen Associates is responsible for the designs.

Pershing Square Night View via Gruen Architects
A groundbreaking ceremony was held yesterday, initiating the renovation plans for the Perishing Square. The first phase will focus on the Olive Street side of the park. Plans call for demolishing the existing café which obscures the park interior from Olive, followed by the addition of a new street-level entry plaza and two glass elevators which will provide access to the parking garage below the park.

Pershing Square View via Gruen Architects
The project proposal was first submitted to a design competition held in 2015, through which the city selected a winning concept from Agence Ter and Salt Landscape Architects. The current work on Olive Street, considered Phase 1A, is being led by Gruen Associates as architect of record. It will be followed by similar upgrades to open up the edges of the park facing 5th and 6th Streets, or Phase 1B. The second phase proposes to extend work to the Hill Street side of the park, closing garage entrances and removing walls to make the eastern face of Pershing Square more accessible–reportedly at a cost of $16.5 million. Work on the central area of the park is considered a third phase.
Pershing Square has been a public open space since the 19th century. The current look of Pershing Square, designed by architect Ricardo Legorreta in the early 1990s, features stylized earthquake fault and installations referencing the aqueducts which have long supplied much of the city’s water.

Pershing Square via Gruen Architects
The project work is estimated to cost $21.6 million for the first phase. Construction is expected to be completed in Fall 2024.
Subscribe to YIMBY’s daily e-mail
Follow YIMBYgram for real-time photo updates
Like YIMBY on Facebook
Follow YIMBY’s Twitter for the latest in YIMBYnews






Perfect for another tent community.