A proposal to convert an office high-rise at 6380 Wilshire Boulevard, Carthay Circle, Los Angeles has been submitted. The project proposal includes the adaptive reuse of an existing 17-story office building to provide 200+ residential units. The building is currently utilized as an office building with ground-floor retail space and an above-grade parking garage.
6380 Wilshire, LLC is the project applicant. NEXT Architecture is responsible for the designs.
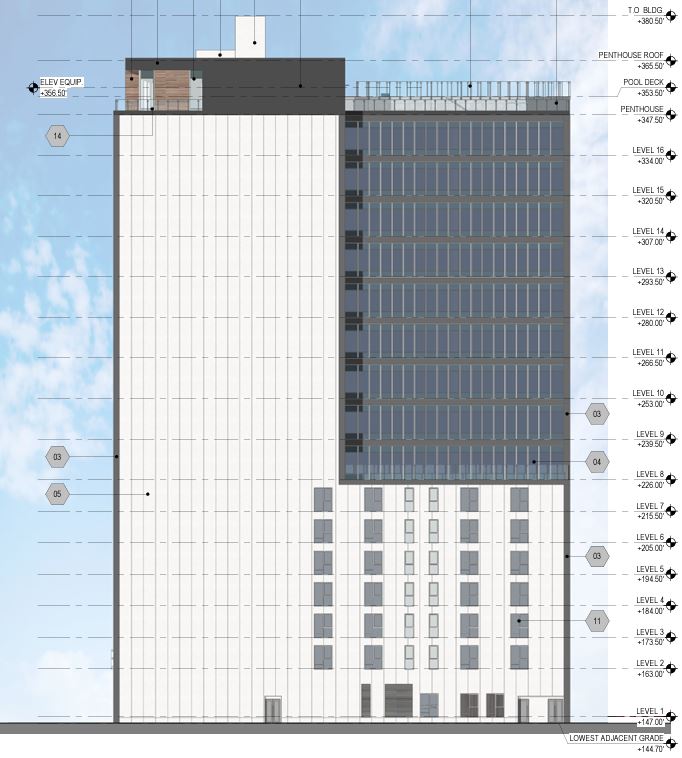
6380 Wilshire Boulevard West Elevation via NEXT Architecture
The project site is a rectangular lot encompassing two adjacent lots, totaling an area of 18,240 square feet. The scope of work includes the reuse of the existing 17-story high-rise office space to provide for 210 market-rate residential units. The project proposes the conversion of existing penthouse equipment rooms and portions of the existing above-grade parking garage into dwelling units and amenity spaces. The proposed residential building will yield a total built-up area of 174,492 square feet. The new project will offer common amenity space spanning an area of 27,657 square feet and private decks spanning an area of 4,991 square feet.
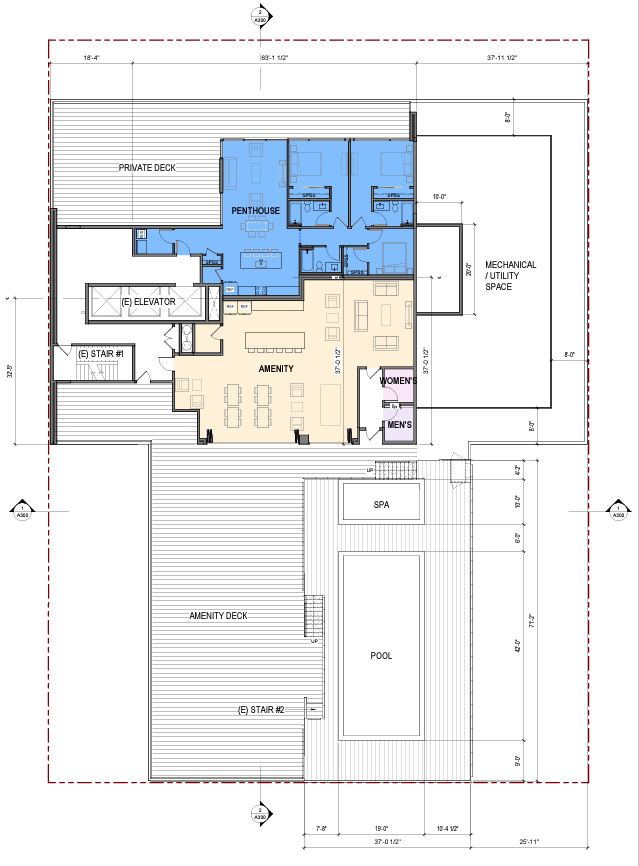
6380 Wilshire Boulevard Proposed Penthouse Floor Plan via NEXT Architecture
The residential units will be designed as a mix of 79 studios, 66 studio+ units, 57 one-bedroom units, 6 one-bedroom+ units, one two-bedroom units, and one three-bedroom units. The unit sizes will range from 450 square feet to 750 square feet. Parking for 176 vehicles including 131 compact and 31 tandem stalls is also proposed.
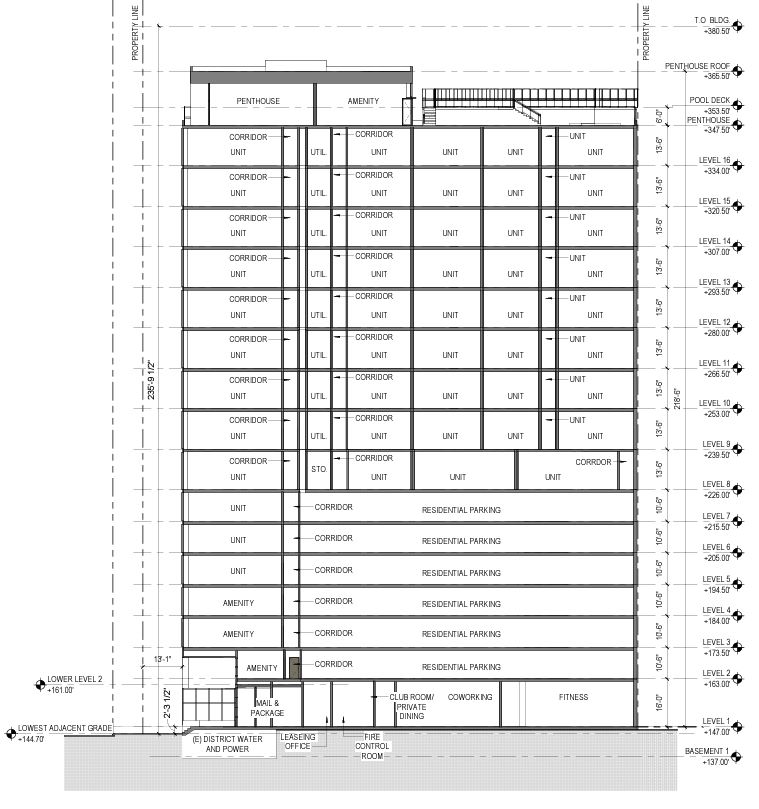
6380 Wilshire Boulevard Section 1 via NEXT Architecture
Renderings reveal a modern design for the building, with exteriors proposed in painted plaster, brushed aluminum, aluminum wood siding, and mechanical screens. The building will feature aluminum windows.
The office tower is located along Wilshire Boulevard and Capistrano Way to the west.
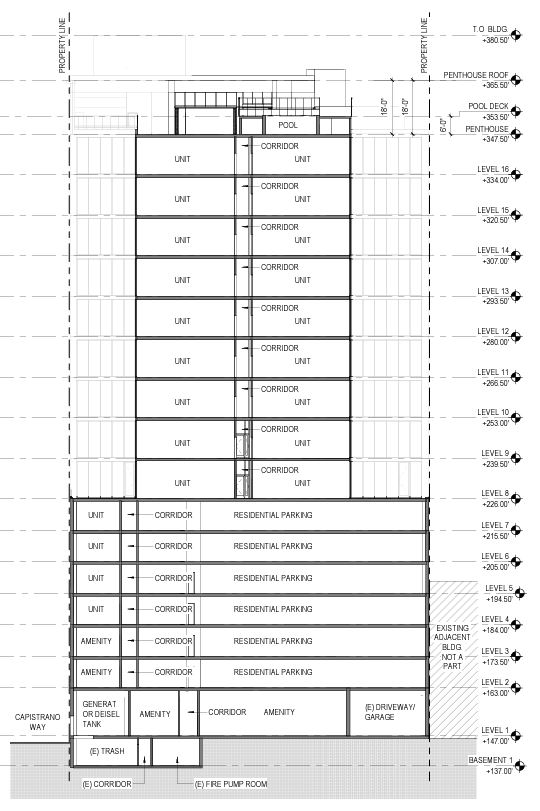
6380 Wilshire Boulevard Section 2 via NEXT Architecture
A project review meeting was held by the Los Angeles Planning Commission in the last week of November, with today, December 19, being the last day to appeal decision. The estimated construction timeline has not been announced yet.
Subscribe to YIMBY’s daily e-mail
Follow YIMBYgram for real-time photo updates
Like YIMBY on Facebook
Follow YIMBY’s Twitter for the latest in YIMBYnews

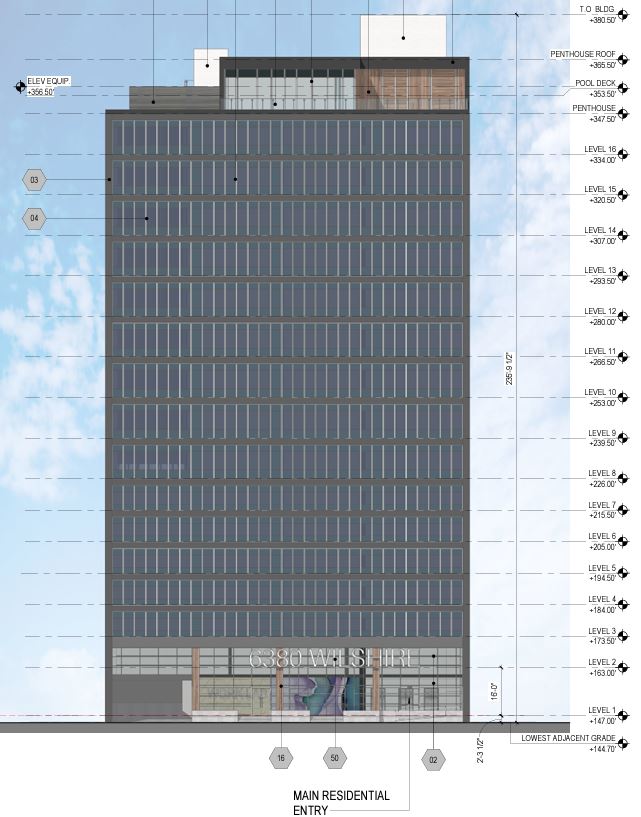




Be the first to comment on "High Rise to be Converted into Apartments at 6380 Wilshire Boulevard, Los Angeles"