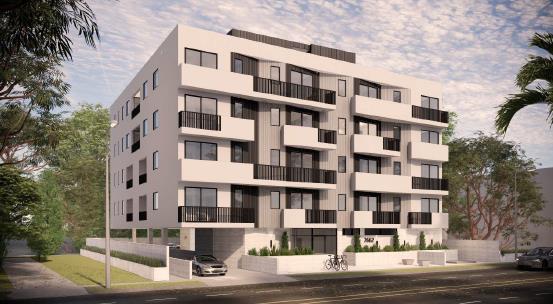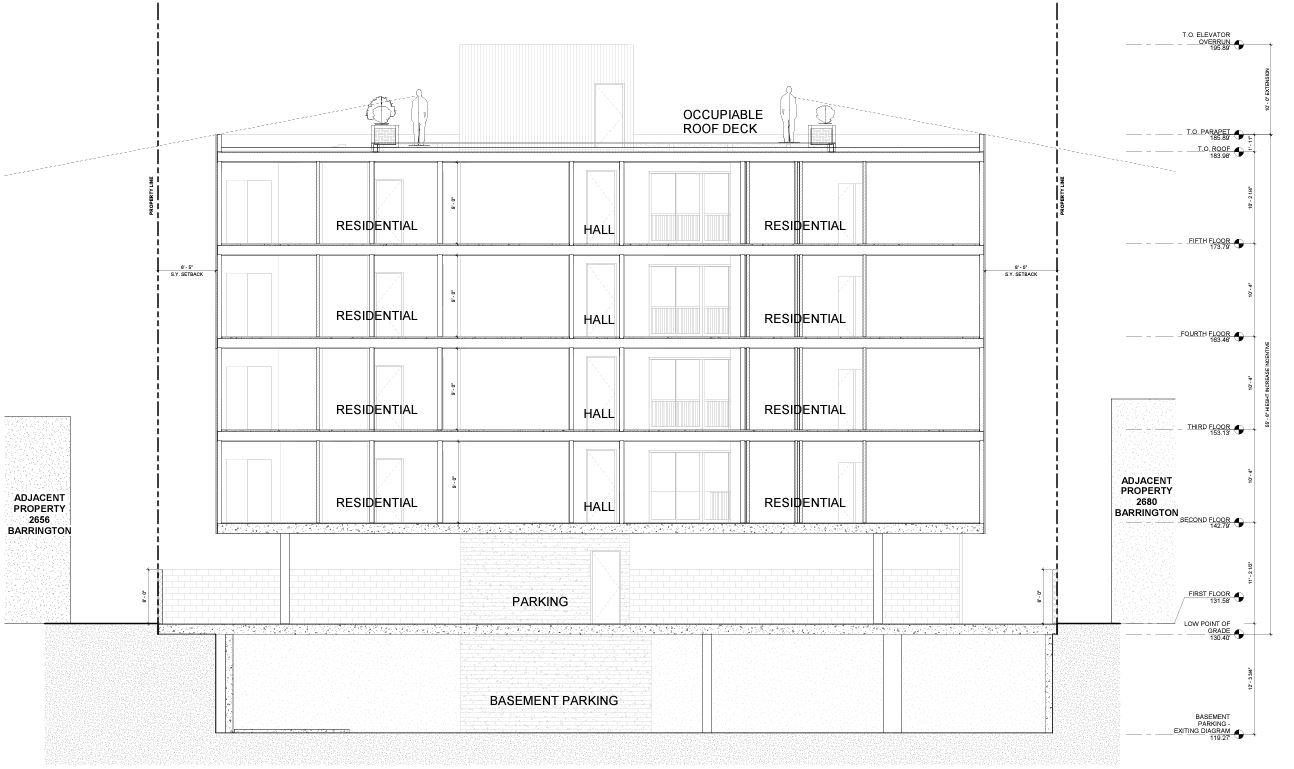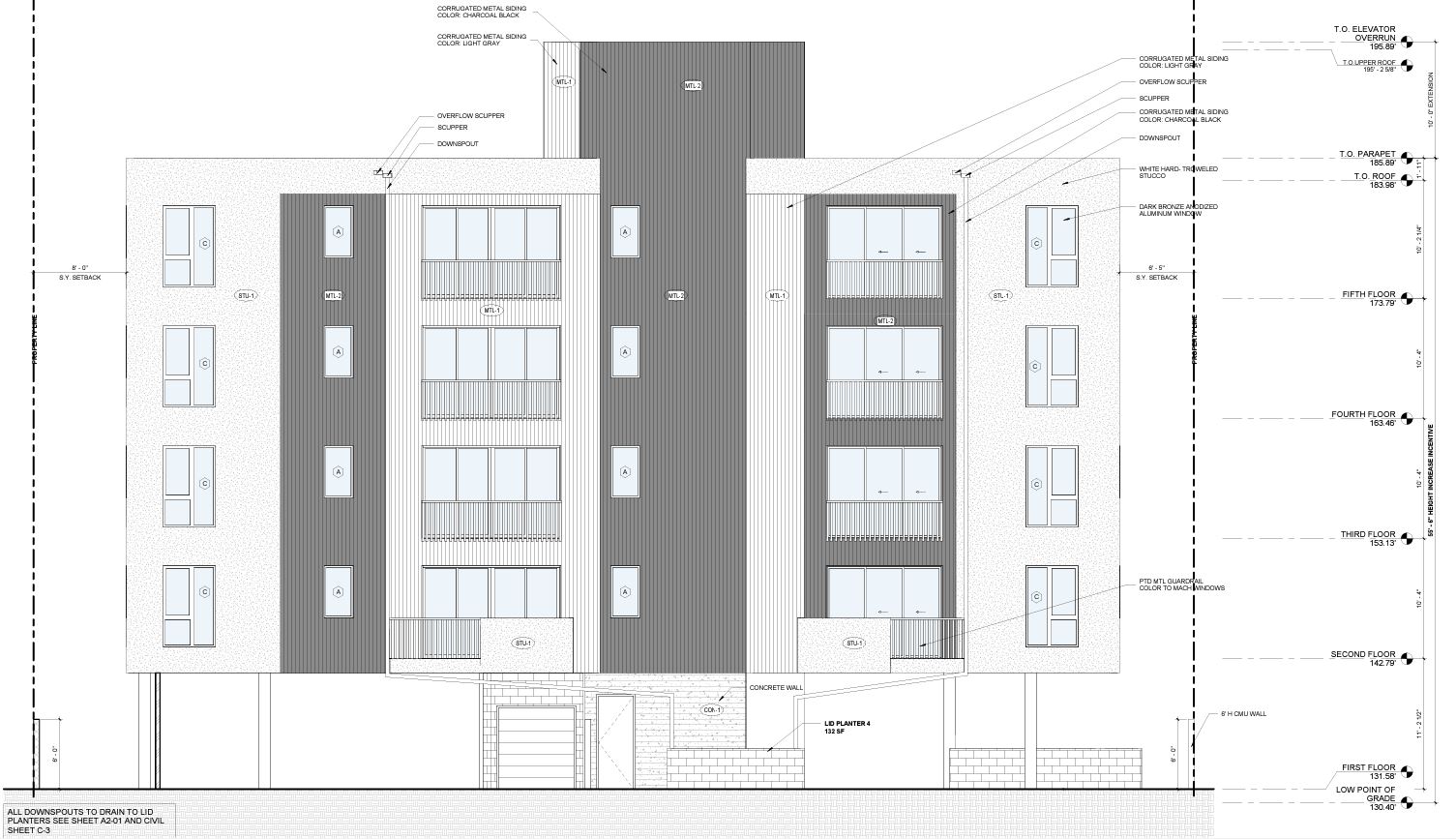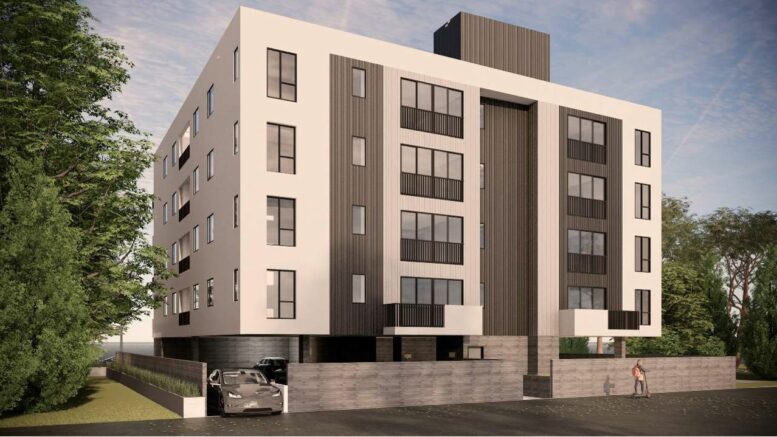A recently approved residential development is set to take shape at 2662-2668 South Barrington Avenue in Sawtelle, Los Angeles. The project proposal includes the construction of a new five-story building offering market-rate and low-income affordable housing units, along with onsite parking. The project calls for the demolition of two existing single-family homes on the site.
2662 and 2668 S. Barrington Ave., LLC is the project applicant. Aaron Brumer & Associates is responsible for the designs.

2662-2668 South Barrington Avenue View via Aaron Brumer & Associates
The property site is a rectangular-shaped site comprised of two parcels and half of an alley, totaling approximately 11,998 square feet. The proposed project involves the construction of a new five-story building spanning an area of 27,313 square feet. Upon completion, the residential building will provide a total of 21 dwelling units with three units set aside for very-low income households. A total of 39 vehicle parking spaces will be provided within an at-grade and subterranean parking levels.

2662-2668 South Barrington Section via Aaron Brumer & Associates
Plans showcase that the ground floor features parking spaces located at the rear end of the building and residential amenities located along Barrington Avenue. Residential amenities at the ground floor level include a mailbox and Amazon locker room, lobby entrance area, storage room, bicycle storage room, electrical room, trash room, and recycle room. The ground floor also features approximately 548 square feet of landscaped areas located throughout the exterior of the building on all four sides. The second-floor features four dwelling units and three recreation rooms that total up to approximately 2,425 square feet of recreational space. The third-floor features five dwelling units and two recreation rooms. Floors three through five consist of only residential units. The proposed project will provide 2,924 square feet of open space including a 2,324 square foot roof deck.

2662-2668 South Barrington Elevation via Aaron Brumer & Associates
The project provides 38 total parking spaces with ten EV ready spaces and four EVCS parking spaces. The building includes parking within one subterranean parking garage and one at grade parking level. Parking can be accessed from an ingress/egress driveway along Barrington Avenue at the north end of the building.
The facade will rise to a height of 55 feet. Renderings showcase a contemporary low-rise structure, with a façade expressed in neutral palettes.
Los Angeles Planning Commission held a hearing on December 7, where the Commission voted to authorize density bonus incentives for the project. The project will develop a short distance from the south of the I-10 Freeway in Sawtelle.
Subscribe to YIMBY’s daily e-mail
Follow YIMBYgram for real-time photo updates
Like YIMBY on Facebook
Follow YIMBY’s Twitter for the latest in YIMBYnews






Be the first to comment on "Five-Story Residential Building Approved at 2662-2668 South Barrington Avenue"