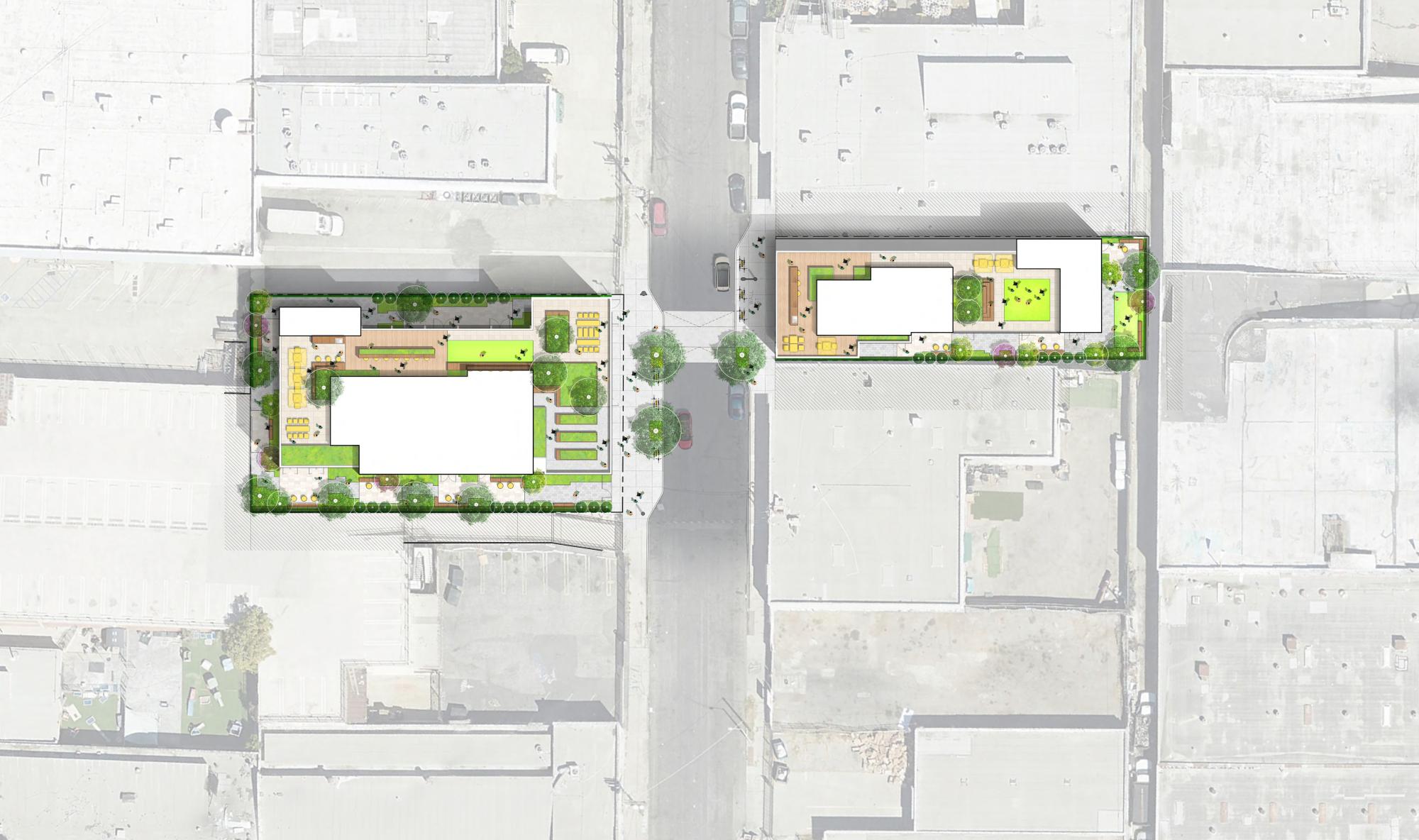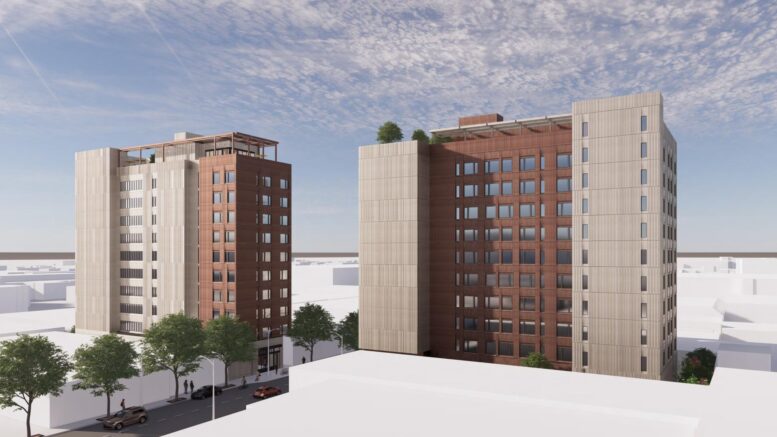Plans have been filed to bring a pair of mid-rise affordable housing buildings to Wall Street in the Historic South-Central neighborhood of Los Angeles. The proposed development spans two sites, at 1708 and 1715 South Wall Street, and would replace existing commercial structures with new residential construction aimed at serving low-income households.
Garwood Incorporated is leading the development effort, with 1715 Wall Street LLC listed as the property owner. Design work is being handled by BAR Architects, with landscaping by Relm.

1708 and 1715 South Wall Street Plan via BAR Architects
The project site spans an area of 2,487 square feet. Together, the two 11-story buildings would create a combined total of 219 rental units. At 1708 South Wall Street, the proposed structure would contain 69 apartments along with 545 square feet of ground-floor commercial space. The second tower, slated for 1715 South Wall Street, would house 150 residential units. The building at 1708 is expected to top out at 129 feet.
Both buildings employ clean, vertical lines and a contrast of warm and neutral tones. The design flaunts a modern, understated profile. Soft landscaping at the roof and street level brings texture and greenery to the streamlined massing. The overall design feels intentional, functional, and quietly elegant.
The development site sits just south of the I-10 Freeway and is positioned to benefit from nearby transit options.
The proposals were filed separately but will move forward under the city’s Executive Directive 1 process, which streamlines approvals for 100% affordable housing. All apartments will be reserved for tenants who qualify as low-, very low-, or extremely low-income.
Subscribe to YIMBY’s daily e-mail
Follow YIMBYgram for real-time photo updates
Like YIMBY on Facebook
Follow YIMBY’s Twitter for the latest in YIMBYnews






Looks like a prison